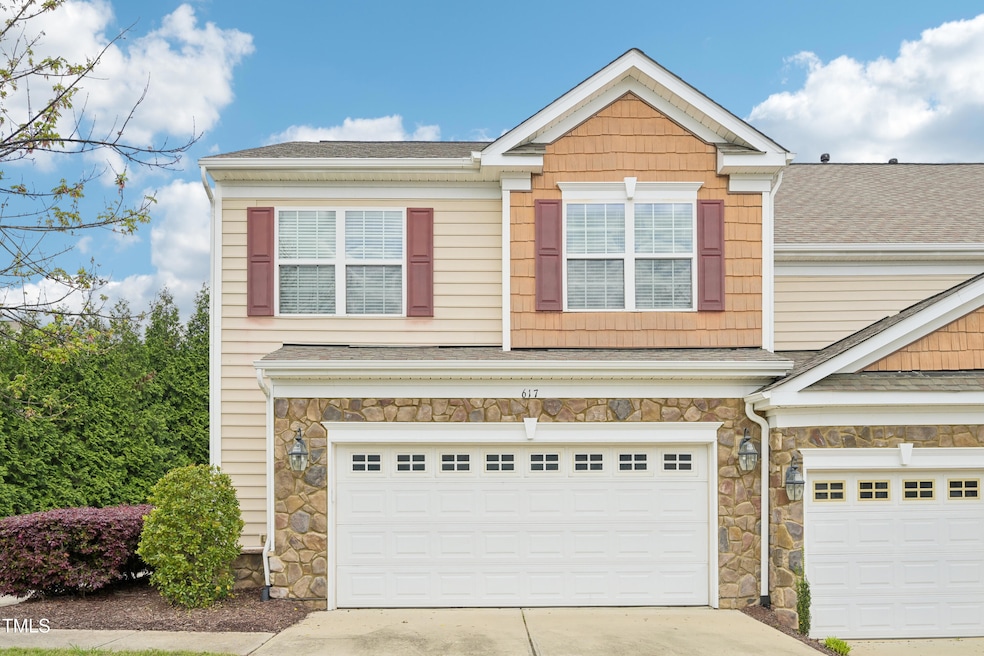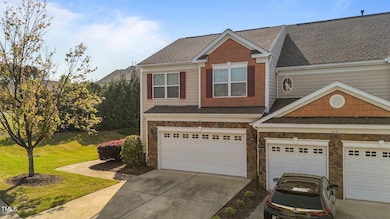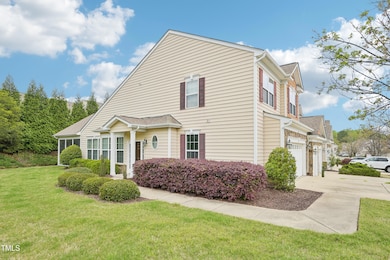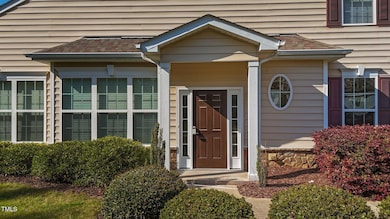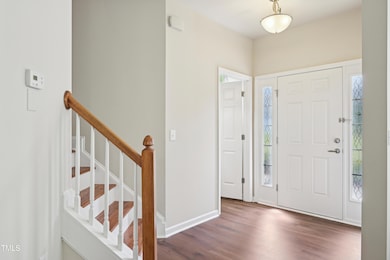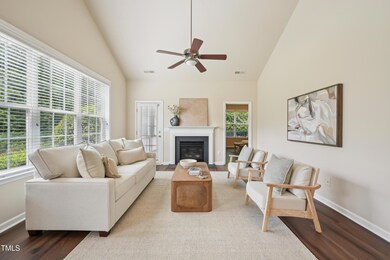
617 Sealine Dr Cary, NC 27519
Cary Park NeighborhoodEstimated payment $3,534/month
Highlights
- Clubhouse
- Vaulted Ceiling
- Attic
- Mills Park Elementary School Rated A
- Transitional Architecture
- End Unit
About This Home
Welcome to this charming 3-bedroom, 2.5-bathroom end-unit townhome in Cary! Brand New LVP Flooring throughout and new hardwoods on the stairs! You're greeted by soaring cathedral ceilings and an abundance of natural light that floods the spacious living room, creating a warm and inviting atmosphere. The well-appointed kitchen boasts beautiful granite countertops and sleek stainless steel appliances, making it the perfect space for both cooking and entertaining. The primary bedroom, conveniently located on the first floor, offers privacy and easy access to the main living areas. Step outside onto the screened-in porch and enjoy the serenity of the outdoors, whether you're sipping your morning coffee or unwinding after a long day. For those who love staying active, the American Tobacco Trail is just a 10-minute walk away, ideal for biking, jogging, or a peaceful stroll. The community is designed for both relaxation and recreation, featuring a swimming pool, clubhouse, playground, and a volleyball sand court. With Harris Teeter and Publix only a 5-minute drive away, you'll have all the convenience of shopping and dining just moments from your doorstep. Don't miss the opportunity to call this vibrant and well-connected townhome your own!
Open House Schedule
-
Saturday, April 26, 202512:00 to 2:00 pm4/26/2025 12:00:00 PM +00:004/26/2025 2:00:00 PM +00:00Add to Calendar
-
Sunday, April 27, 20252:00 to 4:00 pm4/27/2025 2:00:00 PM +00:004/27/2025 4:00:00 PM +00:00Add to Calendar
Townhouse Details
Home Type
- Townhome
Est. Annual Taxes
- $4,242
Year Built
- Built in 2010
Lot Details
- 4,356 Sq Ft Lot
- End Unit
HOA Fees
Parking
- 2 Car Attached Garage
- Private Driveway
- 2 Open Parking Spaces
Home Design
- Transitional Architecture
- Brick or Stone Mason
- Slab Foundation
- Architectural Shingle Roof
- Vinyl Siding
- Stone
Interior Spaces
- 1,900 Sq Ft Home
- 1-Story Property
- Tray Ceiling
- Smooth Ceilings
- Vaulted Ceiling
- Ceiling Fan
- Fireplace
- Insulated Windows
- Screened Porch
Kitchen
- Self-Cleaning Oven
- Gas Range
- Microwave
- Ice Maker
- Dishwasher
- Granite Countertops
- Disposal
Flooring
- Tile
- Luxury Vinyl Tile
Bedrooms and Bathrooms
- 3 Bedrooms
- Walk-In Closet
Laundry
- Laundry on main level
- Dryer
- Washer
Attic
- Attic Floors
- Pull Down Stairs to Attic
Home Security
Outdoor Features
- Rain Gutters
Schools
- Mills Park Elementary And Middle School
- Green Level High School
Utilities
- Forced Air Zoned Heating and Cooling System
- Heating System Uses Natural Gas
Listing and Financial Details
- Assessor Parcel Number 0725401478
Community Details
Overview
- Association fees include unknown
- Weldon HOA, Phone Number (919) 233-7660
- Weldon Ridge Subdivision
Recreation
- Community Playground
- Community Pool
- Trails
Additional Features
- Clubhouse
- Fire and Smoke Detector
Map
Home Values in the Area
Average Home Value in this Area
Tax History
| Year | Tax Paid | Tax Assessment Tax Assessment Total Assessment is a certain percentage of the fair market value that is determined by local assessors to be the total taxable value of land and additions on the property. | Land | Improvement |
|---|---|---|---|---|
| 2024 | $4,242 | $503,515 | $140,000 | $363,515 |
| 2023 | $3,397 | $336,983 | $80,000 | $256,983 |
| 2022 | $3,270 | $336,983 | $80,000 | $256,983 |
| 2021 | $3,204 | $336,983 | $80,000 | $256,983 |
| 2020 | $3,221 | $336,983 | $80,000 | $256,983 |
| 2019 | $3,047 | $282,736 | $87,000 | $195,736 |
| 2018 | $2,860 | $282,736 | $87,000 | $195,736 |
| 2017 | $2,748 | $282,736 | $87,000 | $195,736 |
| 2016 | $2,707 | $282,736 | $87,000 | $195,736 |
| 2015 | $2,388 | $240,565 | $56,000 | $184,565 |
| 2014 | -- | $240,565 | $56,000 | $184,565 |
Property History
| Date | Event | Price | Change | Sq Ft Price |
|---|---|---|---|---|
| 04/17/2025 04/17/25 | For Sale | $519,000 | -- | $273 / Sq Ft |
Deed History
| Date | Type | Sale Price | Title Company |
|---|---|---|---|
| Warranty Deed | $220,000 | None Available |
Mortgage History
| Date | Status | Loan Amount | Loan Type |
|---|---|---|---|
| Open | $130,437 | New Conventional | |
| Closed | $169,000 | New Conventional | |
| Closed | $176,000 | New Conventional | |
| Previous Owner | $71,450 | Construction |
Similar Homes in the area
Source: Doorify MLS
MLS Number: 10089966
APN: 0725.03-40-1478-000
- 602 Alden Bridge Dr
- 304 Frontgate Dr
- 2017 Ollivander Dr
- 5605 Cary Glen Blvd
- 107 Oxford Creek Rd
- 335 Bridgegate Dr
- 909 Grogans Mill Dr
- 944 Alden Bridge Dr
- 230 Tidal Pool Way
- 249 Tidal Pool Way
- 253 Tidal Pool Way
- 250 Tidal Pool Way
- 246 Tidal Pool Way
- 948 Uprock Dr
- 1505 Montvale Grant Way
- 504 Crooked Pine Dr
- 402 Troycott Place
- 227 Walford Way
- 1804 Clifton Pines Dr
- 1801 Clifton Pines Dr
