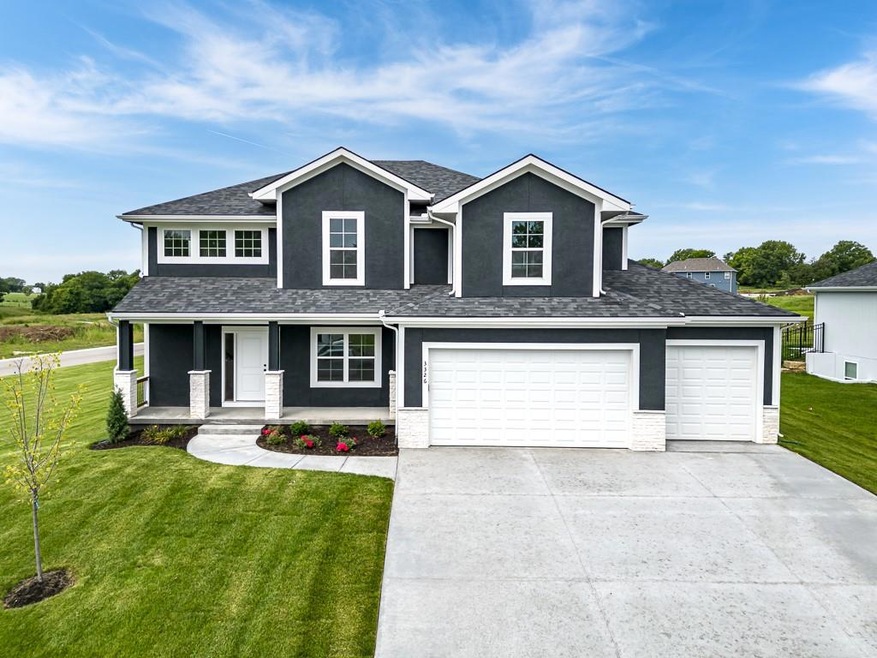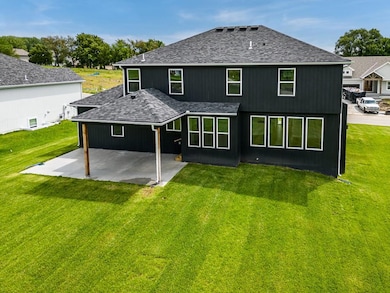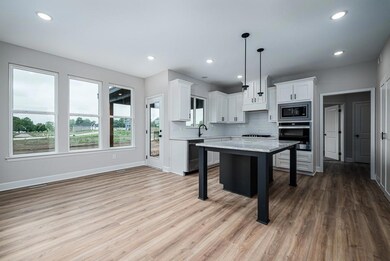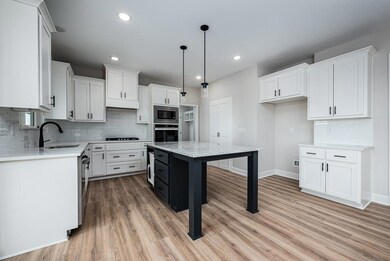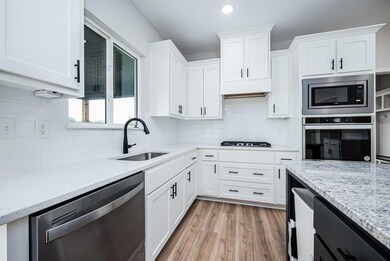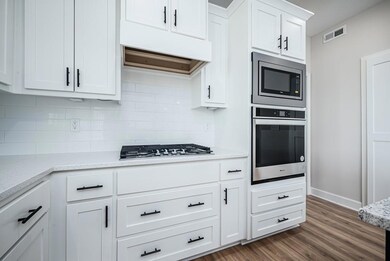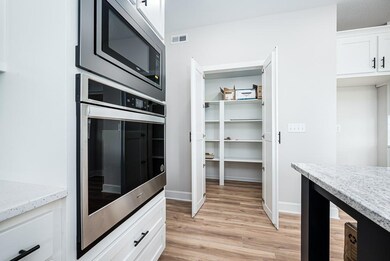
617 Shady Bend Dr Tonganoxie, KS 66086
Estimated payment $4,108/month
Highlights
- Deck
- Wood Flooring
- Whirlpool Bathtub
- Traditional Architecture
- Main Floor Primary Bedroom
- Great Room with Fireplace
About This Home
The BEVINGTON Two Story Plan features a great open floor plan with 5 Bedrooms and 4 Bathrooms AND a 5
ft aluminum fence! This SPACIOUS home sits on a LARGE corner lot and features: a large kitchen with island, granite
counters and walk-in pantry, built in wall oven, great room with fireplace, formal dining and 5th bedroom/office on the
main level. Upstairs has a wonderful master suite with luxurious bath and walk-in closet, 2 more bedrooms with a JackN-Jill bath, and 1 more bedroom suite with it's own private FULL bath! Taxes and room sizes estimated. Seller is a
licensed real estate agent in KS & MO. Room Sizes and Taxes are estimated, buyers agent and buyer to verify.
Home Details
Home Type
- Single Family
Est. Annual Taxes
- $9,700
Year Built
- Built in 2024 | Under Construction
Lot Details
- 0.33 Acre Lot
- Paved or Partially Paved Lot
Parking
- 3 Car Attached Garage
- Front Facing Garage
- Garage Door Opener
Home Design
- Traditional Architecture
- Stone Frame
- Composition Roof
Interior Spaces
- 2-Story Property
- Ceiling Fan
- Thermal Windows
- Great Room with Fireplace
- Breakfast Room
- Formal Dining Room
- Laundry Room
Kitchen
- Eat-In Kitchen
- Walk-In Pantry
- Built-In Oven
- Cooktop
- Dishwasher
- Kitchen Island
- Disposal
Flooring
- Wood
- Carpet
- Ceramic Tile
Bedrooms and Bathrooms
- 5 Bedrooms
- Primary Bedroom on Main
- Walk-In Closet
- 4 Full Bathrooms
- Double Vanity
- Whirlpool Bathtub
- Bathtub With Separate Shower Stall
Finished Basement
- Basement Fills Entire Space Under The House
- Bedroom in Basement
Schools
- Tonganoxie Elementary School
Utilities
- Forced Air Heating and Cooling System
- Heating System Uses Natural Gas
Additional Features
- Deck
- City Lot
Listing and Financial Details
- Assessor Parcel Number 192-03-0-40-01-063.00-0
- $0 special tax assessment
Community Details
Overview
- Property has a Home Owners Association
- Stone Creek Subdivision, The Bevington Floorplan
Recreation
- Trails
Map
Home Values in the Area
Average Home Value in this Area
Tax History
| Year | Tax Paid | Tax Assessment Tax Assessment Total Assessment is a certain percentage of the fair market value that is determined by local assessors to be the total taxable value of land and additions on the property. | Land | Improvement |
|---|---|---|---|---|
| 2023 | $923 | $6,472 | $6,472 | $0 |
| 2022 | -- | $5,867 | $5,867 | $0 |
Property History
| Date | Event | Price | Change | Sq Ft Price |
|---|---|---|---|---|
| 11/10/2024 11/10/24 | Pending | -- | -- | -- |
| 11/10/2024 11/10/24 | For Sale | $592,382 | -- | $151 / Sq Ft |
Deed History
| Date | Type | Sale Price | Title Company |
|---|---|---|---|
| Warranty Deed | -- | Continental Title | |
| Warranty Deed | -- | Continental Title |
Similar Homes in Tonganoxie, KS
Source: Heartland MLS
MLS Number: 2519355
APN: 192-03-0-40-01-063.00-0
- 617 Shady Bend Dr
- 2250 Valley View Dr
- 2200 Hidden Valley Dr
- 2180 Rock Creek Dr
- 2170 Rock Creek Dr
- 2710 E Locust Ct
- 2101 Rock Creek Dr
- 800 N Oak Terrace
- 2107 Brook Ridge Ct
- 2113 Brook Ridge Ct
- 2103 Brook Ridge Ct
- 2108 Brook Ridge Ct
- 426 Park Hill Dr
- 436 Park Hill Dr
- 420 Park Hill Dr
- 447 Park Hill Dr
- 431 Park Hill Dr
- 439 Park Hill Dr
- 425 Park Hill Dr
- 435 Park Hill Dr
