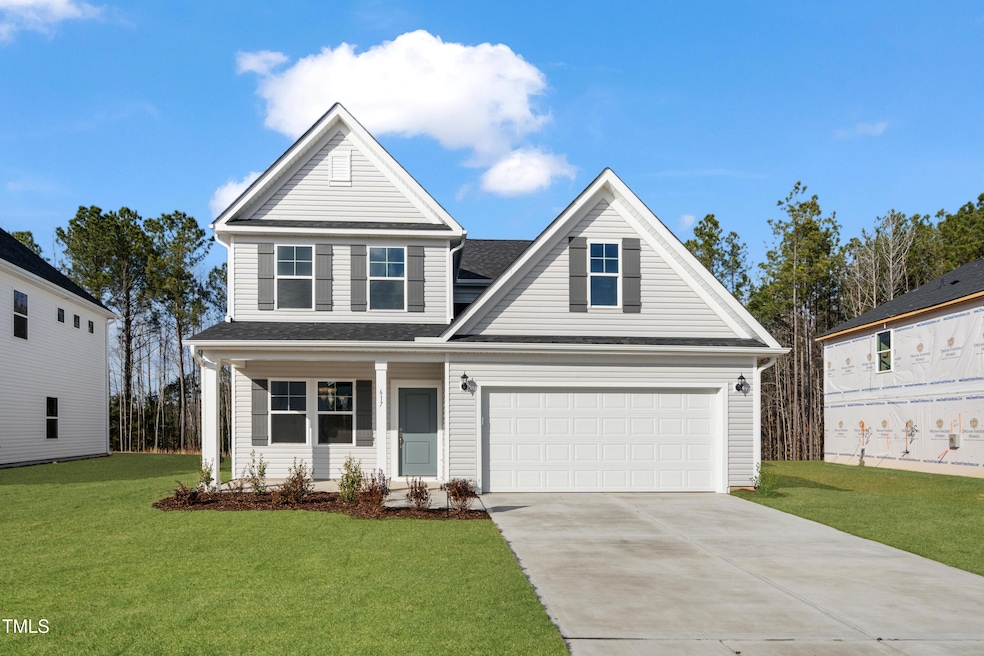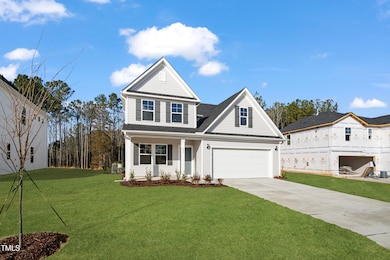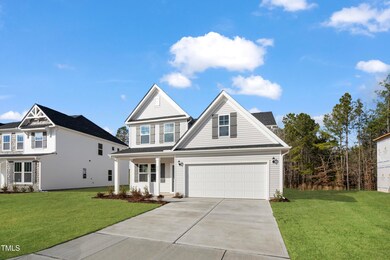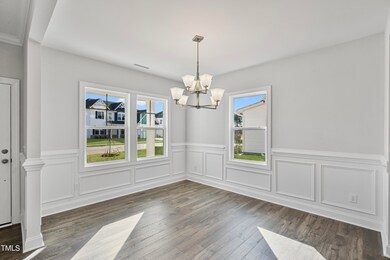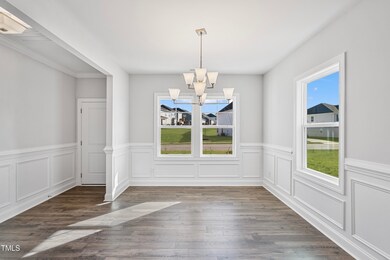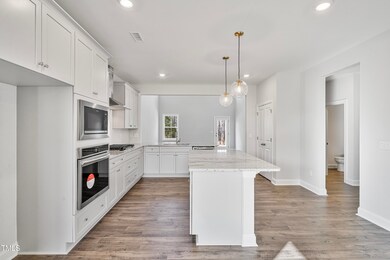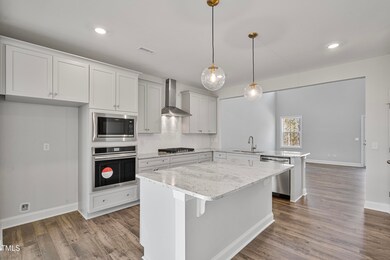
617 Spellbrook Rd Zebulon, NC 27597
Estimated payment $2,671/month
Highlights
- New Construction
- Clubhouse
- Loft
- Craftsman Architecture
- Main Floor Primary Bedroom
- High Ceiling
About This Home
GOURMET KITCHEN! First floor primary! Beautiful dining room featuring chair rail moulding. Upgraded gourmet kitchen with built-in gas cooktop, Granite countertops, 42'' cabinets w/ crown moulding, subway tile backsplash, island with breakfast bar, SS appliances, single bowl sink! Upstairs Loft & Spacious Secondary Bedrooms! Primary bath: vanity w/ quartz top, walk-in tile shower, garden tub, huge walk-in closet! Open Family Room for Entertaining leading out to the patio! Tankless Water Heater! Junior Olympic community pool with clubhouse, playground, sports field, and nearly 100 acres of open green space!!
Home Details
Home Type
- Single Family
Est. Annual Taxes
- $818
Year Built
- Built in 2025 | New Construction
Lot Details
- 8,712 Sq Ft Lot
- Landscaped
HOA Fees
- $72 Monthly HOA Fees
Parking
- 2 Car Attached Garage
- 2 Open Parking Spaces
Home Design
- Home is estimated to be completed on 1/31/25
- Craftsman Architecture
- Slab Foundation
- Frame Construction
- Architectural Shingle Roof
- Vinyl Siding
Interior Spaces
- 2,513 Sq Ft Home
- 2-Story Property
- High Ceiling
- Recessed Lighting
- Window Screens
- Loft
- Pull Down Stairs to Attic
Kitchen
- Built-In Gas Oven
- Built-In Gas Range
- Range Hood
- Dishwasher
- Stainless Steel Appliances
- Kitchen Island
- Granite Countertops
- Quartz Countertops
- Disposal
Flooring
- Carpet
- Laminate
- Tile
Bedrooms and Bathrooms
- 4 Bedrooms
- Primary Bedroom on Main
- Walk-In Closet
- Double Vanity
- Private Water Closet
- Walk-in Shower
Laundry
- Laundry Room
- Laundry on main level
Outdoor Features
- Patio
- Rain Gutters
Schools
- Zebulon Elementary And Middle School
- East Wake High School
Utilities
- Forced Air Zoned Heating and Cooling System
- Tankless Water Heater
Listing and Financial Details
- Home warranty included in the sale of the property
- Assessor Parcel Number 2716006993
Community Details
Overview
- Association fees include storm water maintenance
- Professional Properties Management Association, Phone Number (919) 848-4911
- Built by Dream Finders Homes
- Barrington Subdivision, Bellwood Floorplan
Amenities
- Clubhouse
- Meeting Room
- Party Room
Recreation
- Community Playground
- Community Pool
Map
Home Values in the Area
Average Home Value in this Area
Tax History
| Year | Tax Paid | Tax Assessment Tax Assessment Total Assessment is a certain percentage of the fair market value that is determined by local assessors to be the total taxable value of land and additions on the property. | Land | Improvement |
|---|---|---|---|---|
| 2024 | $818 | $75,000 | $75,000 | $0 |
Property History
| Date | Event | Price | Change | Sq Ft Price |
|---|---|---|---|---|
| 03/05/2025 03/05/25 | Price Changed | $462,794 | +10.2% | $184 / Sq Ft |
| 02/26/2025 02/26/25 | Price Changed | $419,900 | -0.2% | $167 / Sq Ft |
| 02/08/2025 02/08/25 | For Sale | $420,900 | -- | $167 / Sq Ft |
Similar Homes in Zebulon, NC
Source: Doorify MLS
MLS Number: 10075551
APN: 2716.03-00-6993-000
- 625 Spellbrook Rd
- 604 Spellbrook Rd
- 824 Putney Hill Rd
- 725 Bracklyn Ave
- 545 Eversden Dr
- 523 Eversden Dr
- 553 Eversden Dr
- 519 Eversden Dr
- 515 Eversden Dr
- 511 Eversden Dr
- 538 Eversden Dr
- 509 Eversden Dr
- 548 Eversden Dr
- 554 Eversden Dr
- 541 Henham Way
- 556 Eversden Dr
- 727 Putney Hill Rd
- 401 Barrington Run Blvd
- 433 Hallingsfield Way
- 444 Hallingsfield Way
