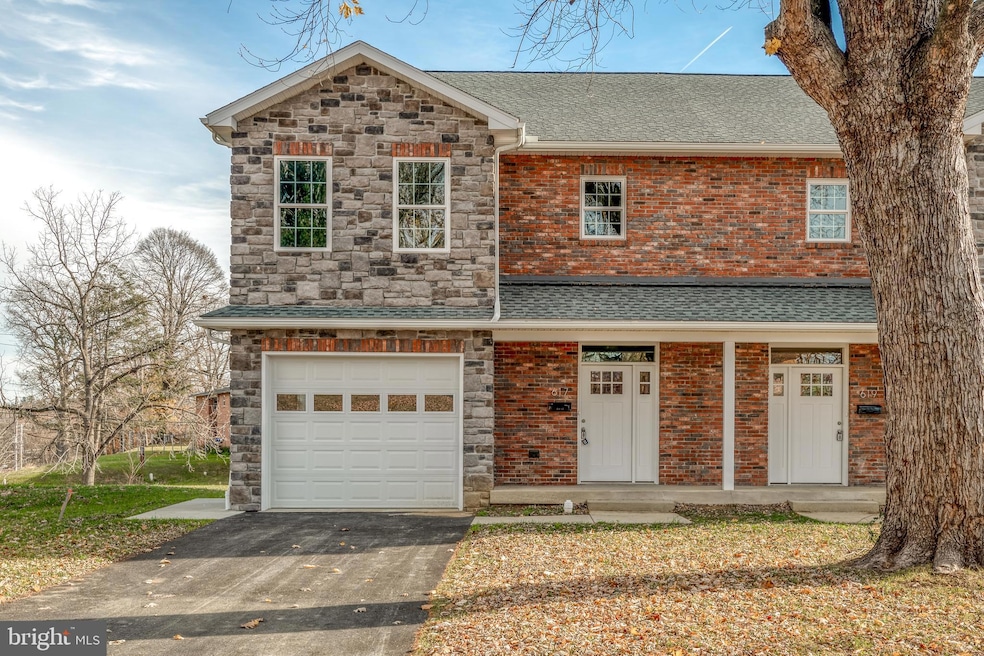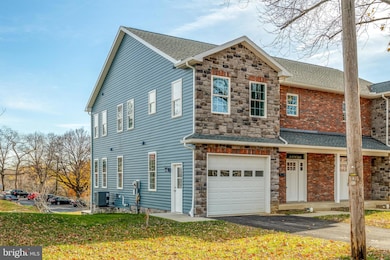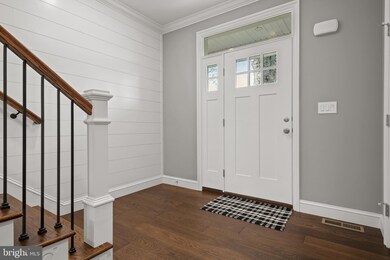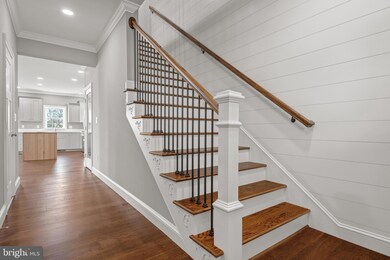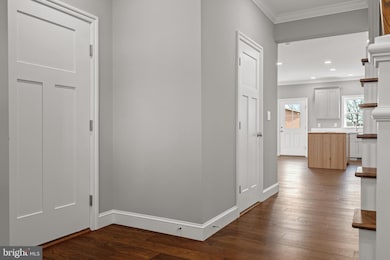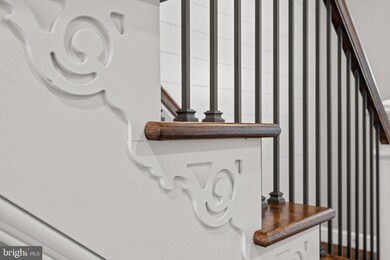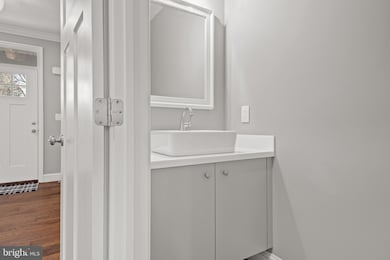
617 Stevens Ave Lancaster, PA 17602
Conestoga Heights NeighborhoodHighlights
- New Construction
- Vaulted Ceiling
- Engineered Wood Flooring
- Open Floorplan
- Traditional Architecture
- No HOA
About This Home
As of February 2025SHOWN WITH PRIDE - This Spectacular NEW home, constructed by the Award Winning Thaddeus Stevens College of Technology has many hand-crafted features and beautiful engineered wood floors. The main level is an open and welcoming space with a large living room, dining area and fabulous kitchen. The hand crafted custom kitchen features soft-close doors, upgraded countertops and lovely color scheme. You'll appreciate the convenient main level half bath, and 2nd floor laundry room with tub sink. There is a fully finished lower level with party-sized family room-perfect for game day or when family and friends gather. Upstairs there are 3 bedrooms and 2 beautifully finished bathrooms. The Primary Bedroom suite is private and offers vaulted wooden ceilings and a fabulous walk-in closet. Sitting on a nice-level lot with a covered-front porch, rear yard with Slate patio, and an attached garage. Convenient location is close to shopping, dining, schools and area parks. Offered at this incredible price with some limitations from the Redevelopment Authority of Lancaster. Don't delay and lose.
Townhouse Details
Home Type
- Townhome
Est. Annual Taxes
- $570
Year Built
- Built in 2024 | New Construction
Lot Details
- Cleared Lot
- Back, Front, and Side Yard
- Property is in excellent condition
Parking
- 1 Car Attached Garage
- Front Facing Garage
- Garage Door Opener
- Driveway
Home Design
- Semi-Detached or Twin Home
- Traditional Architecture
- Brick Exterior Construction
- Block Foundation
- Wood Walls
- Architectural Shingle Roof
- Vinyl Siding
- Stick Built Home
Interior Spaces
- Property has 2 Levels
- Open Floorplan
- Crown Molding
- Beamed Ceilings
- Wood Ceilings
- Vaulted Ceiling
- Ceiling Fan
- Recessed Lighting
- Double Hung Windows
- Entrance Foyer
- Family Room
- Living Room
- Dining Room
Kitchen
- Gas Oven or Range
- Built-In Microwave
- Dishwasher
- Stainless Steel Appliances
- Kitchen Island
- Upgraded Countertops
Flooring
- Engineered Wood
- Ceramic Tile
- Luxury Vinyl Plank Tile
Bedrooms and Bathrooms
- 3 Bedrooms
- En-Suite Primary Bedroom
- En-Suite Bathroom
- Walk-In Closet
- Bathtub with Shower
- Walk-in Shower
Laundry
- Laundry Room
- Laundry on upper level
Finished Basement
- Heated Basement
- Basement Fills Entire Space Under The House
- Basement Windows
Home Security
Accessible Home Design
- More Than Two Accessible Exits
Outdoor Features
- Patio
- Rain Gutters
- Porch
Utilities
- Forced Air Heating and Cooling System
- 200+ Amp Service
- Natural Gas Water Heater
Listing and Financial Details
- Assessor Parcel Number 337-36148-0-0000
Community Details
Overview
- No Home Owners Association
- Built by Thaddeus Stevens College of Technology
- Lancaster Subdivision
Security
- Fire and Smoke Detector
Map
Home Values in the Area
Average Home Value in this Area
Property History
| Date | Event | Price | Change | Sq Ft Price |
|---|---|---|---|---|
| 02/28/2025 02/28/25 | Sold | $300,000 | +20.0% | $114 / Sq Ft |
| 01/28/2025 01/28/25 | Pending | -- | -- | -- |
| 01/22/2025 01/22/25 | For Sale | $250,000 | 0.0% | $95 / Sq Ft |
| 01/15/2025 01/15/25 | Pending | -- | -- | -- |
| 01/15/2025 01/15/25 | For Sale | $250,000 | -- | $95 / Sq Ft |
Tax History
| Year | Tax Paid | Tax Assessment Tax Assessment Total Assessment is a certain percentage of the fair market value that is determined by local assessors to be the total taxable value of land and additions on the property. | Land | Improvement |
|---|---|---|---|---|
| 2024 | $570 | $14,400 | $14,400 | -- |
| 2023 | $537 | $14,400 | $14,400 | $0 |
| 2022 | $537 | $14,400 | $14,400 | $0 |
| 2021 | $531 | $14,400 | $14,400 | $0 |
| 2020 | $525 | $14,400 | $14,400 | $0 |
| 2019 | $518 | $14,400 | $14,400 | $0 |
| 2018 | $300 | $14,400 | $14,400 | $0 |
| 2017 | $496 | $10,800 | $10,800 | $0 |
| 2016 | $492 | $10,800 | $10,800 | $0 |
| 2015 | $192 | $10,800 | $10,800 | $0 |
| 2014 | $429 | $10,800 | $10,800 | $0 |
Deed History
| Date | Type | Sale Price | Title Company |
|---|---|---|---|
| Deed | -- | None Listed On Document | |
| Deed | -- | None Listed On Document | |
| Deed | -- | Blakinger Thomas Pc | |
| Deed | -- | None Available | |
| Deed | $40,000 | None Available |
Similar Homes in Lancaster, PA
Source: Bright MLS
MLS Number: PALA2063040
APN: 337-36148-0-0000
- 647 S Franklin St
- 1153 S Duke St
- 340 S Marshall St
- 719 S Lime St
- 322 S Reservoir St
- 248 S Ann St
- 566 Pershing Ave
- 617 S Christian St
- 538 S Lime St
- 530 S Lime St
- 611 S Lime St
- 535 Rockland St
- 550 S Duke St
- 110 Green St
- 538 Southeast Ave
- 133 Chester St
- 523 Woodward St
- 423 Green St
- 53 S Marshall St
- 8 Chester St
