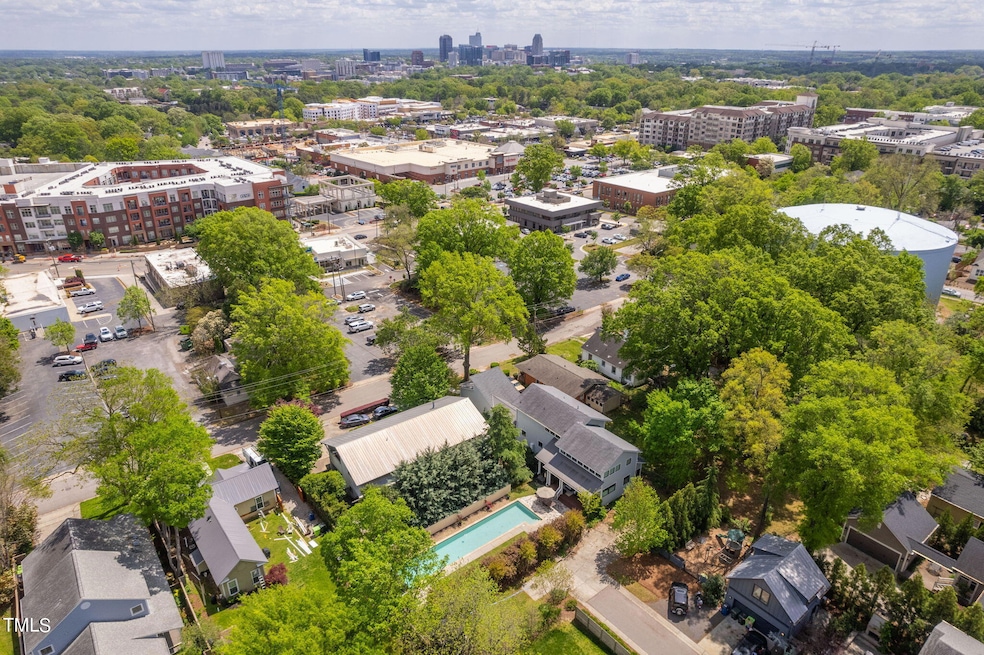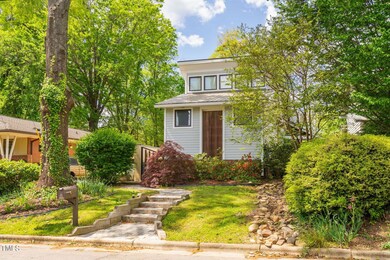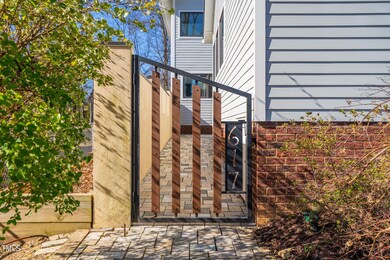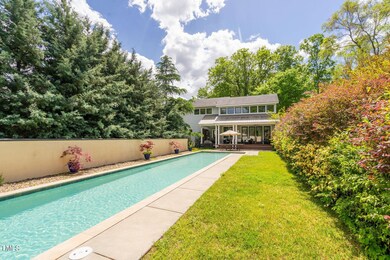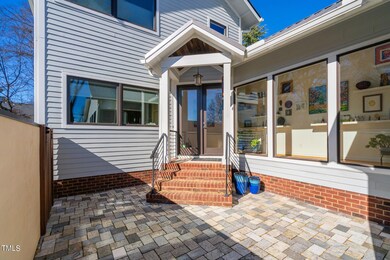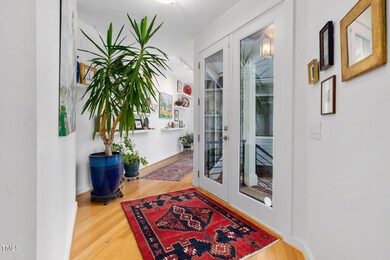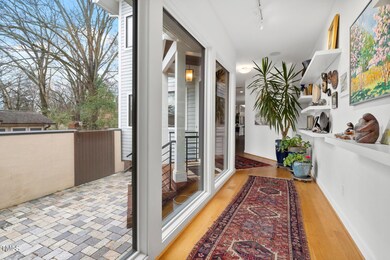
617 Tower St Raleigh, NC 27607
University Park NeighborhoodEstimated payment $8,024/month
Highlights
- Heated Lap Pool
- City View
- Deck
- Olds Elementary School Rated A
- Open Floorplan
- 3-minute walk to Chamberlain Park
About This Home
Unlike any other, this home offers sophisticated living with a uniquely modest elegance. As you enter from the courtyard, you are greeted by an inviting open-concept layout. The main level features a spacious dining room with built-in cabinetry, perfect for hosting memorable dinner parties. Leading into the heart of the home is the stylish kitchen, which flows effortlessly into the two story living area with abundant natural light, creating an ideal space for entertaining. A main level office offers a quiet retreat for work or study.
The downstairs primary suite is situated on the other side of the house providing a haven of tranquility, ample privacy and comfort with its elegant design. Boasting high ceilings, a large walk-in closet, and a spacious bath with a walk-in shower and separate soaking tub. Ascend to the second floor to find two additional bedrooms, each with its own private bath. These rooms offer stunning views of the downtown Raleigh skyline, adding a touch of urban charm to your living space.
Step outside to discover a backyard oasis designed for relaxation and entertainment. The rear patio and deck overlook a sparkling inground lap pool, perfect for cooling off on hot summer days or keeping up with your fitness routine. The pool also features an electric heater for the cooler seasons. Located just one block from the vibrant Village District shopping area offering unparalleled access to the best dining, shopping, and entertainment Raleigh has to offer. This home is truly a masterpiece, combining luxurious features with an unbeatable location.
Home Details
Home Type
- Single Family
Est. Annual Taxes
- $9,210
Year Built
- Built in 2015
Lot Details
- 0.28 Acre Lot
- Back Yard Fenced
Home Design
- Contemporary Architecture
- Modernist Architecture
- Block Foundation
- Spray Foam Insulation
- Shingle Roof
Interior Spaces
- 2,900 Sq Ft Home
- 2-Story Property
- Open Floorplan
- Built-In Features
- Bookcases
- Ceiling Fan
- Entrance Foyer
- Living Room
- Dining Room
- Home Office
- City Views
Kitchen
- Built-In Oven
- Cooktop
- Microwave
- Dishwasher
- Stainless Steel Appliances
- Kitchen Island
- Granite Countertops
- Disposal
Flooring
- Wood
- Tile
Bedrooms and Bathrooms
- 3 Bedrooms
- Primary Bedroom on Main
- Walk-In Closet
- Separate Shower in Primary Bathroom
- Soaking Tub
Laundry
- Laundry Room
- Laundry on main level
- Washer and Dryer
Home Security
- Home Security System
- Fire and Smoke Detector
Parking
- 3 Parking Spaces
- 3 Open Parking Spaces
Accessible Home Design
- Handicap Accessible
Pool
- Heated Lap Pool
- Heated In Ground Pool
- Fence Around Pool
Outdoor Features
- Deck
- Patio
- Rain Gutters
- Rear Porch
Schools
- Olds Elementary School
- Martin Middle School
- Broughton High School
Utilities
- Forced Air Zoned Heating and Cooling System
- Vented Exhaust Fan
- Natural Gas Connected
- Tankless Water Heater
- Water Purifier
- Cable TV Available
Community Details
- No Home Owners Association
Listing and Financial Details
- Assessor Parcel Number 0794935638
Map
Home Values in the Area
Average Home Value in this Area
Tax History
| Year | Tax Paid | Tax Assessment Tax Assessment Total Assessment is a certain percentage of the fair market value that is determined by local assessors to be the total taxable value of land and additions on the property. | Land | Improvement |
|---|---|---|---|---|
| 2024 | $9,554 | $1,097,753 | $418,000 | $679,753 |
| 2023 | $9,211 | $843,200 | $287,375 | $555,825 |
| 2022 | $8,557 | $843,200 | $287,375 | $555,825 |
| 2021 | $8,224 | $843,200 | $287,375 | $555,825 |
| 2020 | $8,074 | $843,200 | $287,375 | $555,825 |
| 2019 | $8,743 | $752,739 | $174,800 | $577,939 |
| 2018 | $8,244 | $752,739 | $174,800 | $577,939 |
| 2017 | $7,851 | $752,739 | $174,800 | $577,939 |
| 2016 | $6,151 | $752,739 | $174,800 | $577,939 |
| 2015 | -- | $181,440 | $181,440 | $0 |
| 2014 | -- | $181,440 | $181,440 | $0 |
Property History
| Date | Event | Price | Change | Sq Ft Price |
|---|---|---|---|---|
| 10/10/2024 10/10/24 | Pending | -- | -- | -- |
| 08/26/2024 08/26/24 | Off Market | $1,300,000 | -- | -- |
| 07/30/2024 07/30/24 | Price Changed | $1,300,000 | -7.1% | $448 / Sq Ft |
| 07/01/2024 07/01/24 | For Sale | $1,400,000 | -- | $483 / Sq Ft |
Deed History
| Date | Type | Sale Price | Title Company |
|---|---|---|---|
| Warranty Deed | $760,000 | Attorney |
Mortgage History
| Date | Status | Loan Amount | Loan Type |
|---|---|---|---|
| Open | $540,000 | New Conventional |
Similar Homes in Raleigh, NC
Source: Doorify MLS
MLS Number: 10038776
APN: 0794.16-93-5638-000
- 609 Tower St
- 2305 Turners Alley
- 2408 Everett Ave
- 809 Tower St
- 2500 Everett Ave
- 5909 Tower St
- 2306 Stafford Ave Unit A
- 2306 Stafford Ave Unit B
- 2506 Everett Ave
- 2415 Van Dyke Ave
- 615 Daniels St Unit 318
- 615 Daniels St Unit 316
- 605 Smedes Place Unit A
- 605 Smedes Place Unit B
- 2417 Mayview Rd
- 29 Enterprise St Unit 109
- 29 Enterprise St Unit 107
- 29 Enterprise St Unit 309
- 29 Enterprise St Unit 106
- 29 Enterprise St Unit 108
