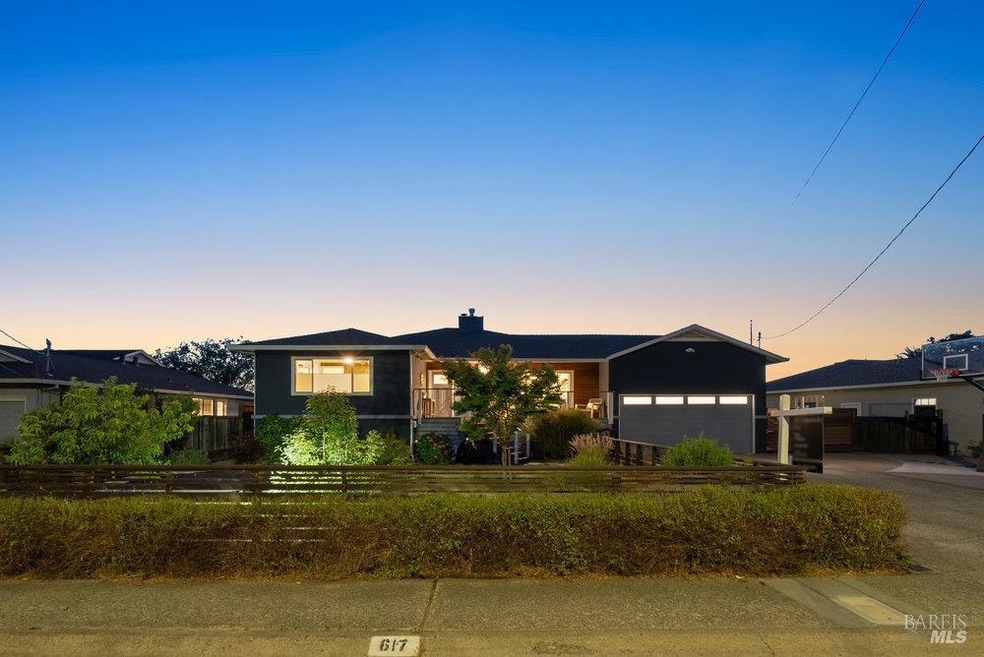
617 Vendola Dr San Rafael, CA 94903
Santa Venetia NeighborhoodHighlights
- Docks
- Bay View
- Wood Flooring
- Terra Linda High School Rated A-
- Solar Power System
- Main Floor Primary Bedroom
About This Home
As of October 2024Private waterfront living at its best! This energy-efficient, single-level home was completely rebuilt above the FEMA guidelines in 2016. Spectacular scenery, ample amenities and direct access to the entire bay awaits. The 1922sqft home includes 4 bedrooms (two ensuite), 3 bathrooms, an island-style kitchen, a main living area with a gas fireplace, a laundry room, and a home office. The primary ensuite bedroom spans 500 sqft and was added to the home in 2022. The large garage has many storage spaces, including a multi-purpose room. One could easily add a door here for direct access inside the home. The front of the home is split between a large 4-vehicle driveway with a built-in basketball hoop, and a fenced-in yard with fruit trees (pear, nectarine, apple, lemon), an underground trampoline, and a soothing water fountain. The back yard boasts a large deck with retractable doors to the kitchen and primary bedroom and a flat yard with steps directly onto a private dock. Energy efficiency is a key feature, with the roof supporting a 3.15 kW solar system, while air conditioning units keep the interior cool. Top-down bottom-up shades are found in almost every window, and a remote-controlled retractable shade can cover the back deck as one enjoys the truly spectacular scene
Home Details
Home Type
- Single Family
Est. Annual Taxes
- $19,306
Year Built
- Built in 2016 | Remodeled
Lot Details
- 8,908 Sq Ft Lot
- Back and Front Yard Fenced
- Landscaped
- Sprinkler System
Parking
- 2 Car Garage
- 4 Open Parking Spaces
- Enclosed Parking
- Front Facing Garage
- Garage Door Opener
- Guest Parking
Property Views
- Bay
- Panoramic
- Mountain
Home Design
- Concrete Foundation
- Shingle Roof
Interior Spaces
- 1,922 Sq Ft Home
- Gas Fireplace
- Living Room with Fireplace
- Combination Dining and Living Room
Kitchen
- Breakfast Area or Nook
- Walk-In Pantry
- Built-In Gas Range
- Range Hood
- Dishwasher
- Wine Refrigerator
- Kitchen Island
- Quartz Countertops
Flooring
- Wood
- Carpet
- Tile
Bedrooms and Bathrooms
- 4 Bedrooms
- Primary Bedroom on Main
- Walk-In Closet
- Bathroom on Main Level
- 3 Full Bathrooms
- Dual Sinks
- Bathtub with Shower
Laundry
- Laundry in unit
- Dryer
- Washer
Accessible Home Design
- Accessible Parking
Eco-Friendly Details
- Energy-Efficient HVAC
- Solar Power System
Outdoor Features
- Docks
- Covered Deck
Utilities
- Cooling System Mounted In Outer Wall Opening
- Heating System Uses Gas
- Natural Gas Connected
- Internet Available
Listing and Financial Details
- Assessor Parcel Number 180-061-10
Map
Home Values in the Area
Average Home Value in this Area
Property History
| Date | Event | Price | Change | Sq Ft Price |
|---|---|---|---|---|
| 10/04/2024 10/04/24 | Sold | $1,495,000 | 0.0% | $778 / Sq Ft |
| 09/25/2024 09/25/24 | Pending | -- | -- | -- |
| 09/03/2024 09/03/24 | For Sale | $1,495,000 | -- | $778 / Sq Ft |
Tax History
| Year | Tax Paid | Tax Assessment Tax Assessment Total Assessment is a certain percentage of the fair market value that is determined by local assessors to be the total taxable value of land and additions on the property. | Land | Improvement |
|---|---|---|---|---|
| 2024 | $19,306 | $1,399,490 | $853,357 | $546,133 |
| 2023 | $18,727 | $1,357,050 | $836,625 | $520,425 |
| 2022 | $16,096 | $1,202,992 | $820,222 | $382,770 |
| 2021 | $15,755 | $1,179,408 | $804,142 | $375,266 |
| 2020 | $15,555 | $1,167,320 | $795,900 | $371,420 |
| 2019 | $15,066 | $1,144,440 | $780,300 | $364,140 |
| 2018 | $14,891 | $1,122,000 | $765,000 | $357,000 |
| 2017 | $10,417 | $760,000 | $382,500 | $377,500 |
| 2016 | $1,898 | $67,038 | $32,872 | $34,166 |
| 2015 | $1,761 | $66,020 | $32,372 | $33,648 |
| 2014 | $1,617 | $64,726 | $31,738 | $32,988 |
Mortgage History
| Date | Status | Loan Amount | Loan Type |
|---|---|---|---|
| Previous Owner | $412,000 | New Conventional | |
| Previous Owner | $342,500 | Credit Line Revolving | |
| Previous Owner | $621,000 | New Conventional | |
| Previous Owner | $636,000 | New Conventional | |
| Previous Owner | $550,000 | Unknown | |
| Previous Owner | $656,000 | Purchase Money Mortgage |
Deed History
| Date | Type | Sale Price | Title Company |
|---|---|---|---|
| Grant Deed | $1,495,000 | Fidelity National Title Compan | |
| Grant Deed | $12,500 | First American Title Company | |
| Grant Deed | $31,500 | First American Title Company | |
| Deed | $1,100,000 | Old Republic Title Co | |
| Grant Deed | $500,000 | Old Republic Title Company | |
| Interfamily Deed Transfer | -- | None Available | |
| Interfamily Deed Transfer | -- | None Available | |
| Interfamily Deed Transfer | -- | -- |
Similar Homes in San Rafael, CA
Source: Bay Area Real Estate Information Services (BAREIS)
MLS Number: 324068316
APN: 180-061-10
- 605 Rosal Way
- 114 Hawthorn Way
- 110 Sunny Oaks Dr
- 105 Hawthorne Way
- 107 Birch Way
- 815 Rosal Way
- 141 Granlee Rd
- 168 Waterside Cir
- 6 Steven Way
- 363 Glacier Way
- 264 Waterside Cir
- 365 Glacier Way
- 196 Isle Royale Ct
- 31 Yosemite Rd
- 34 Mariners Cir Unit 13C
- 258 Yosemite Rd
- 275 Carlsbad Ct
- 6 Woodoaks Dr
- 45 Yosemite Rd
- 8 Mariners Cir
