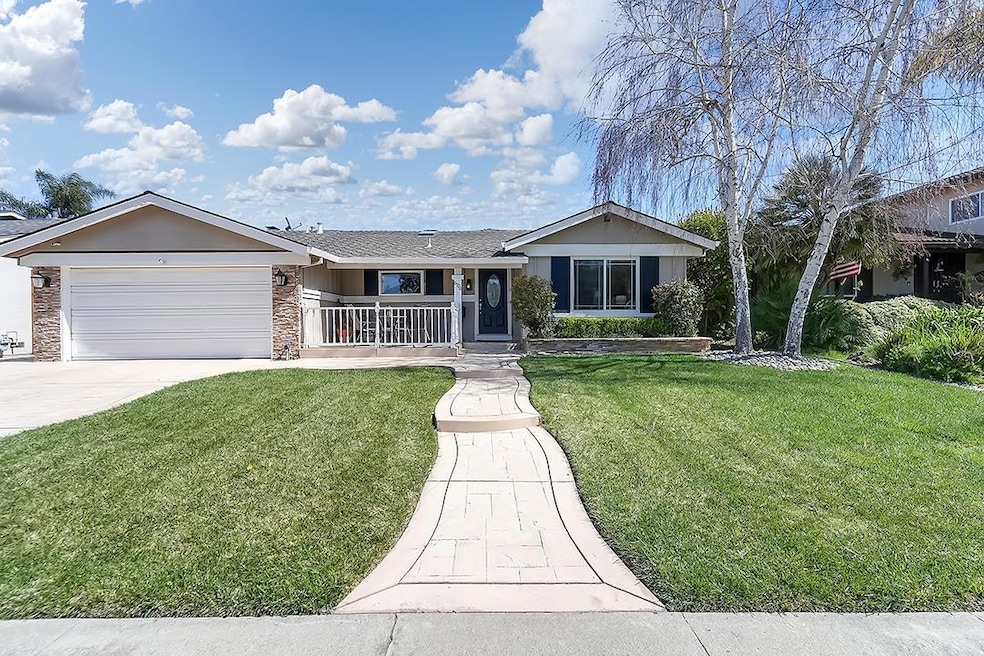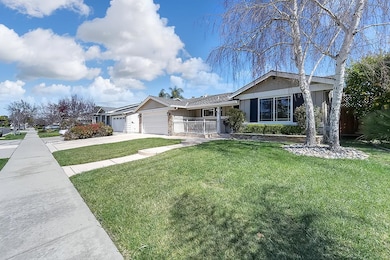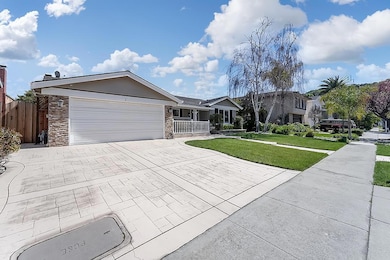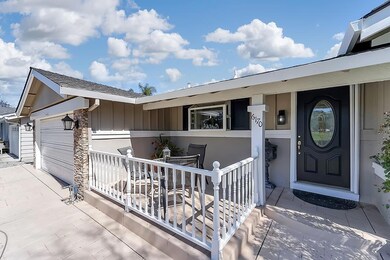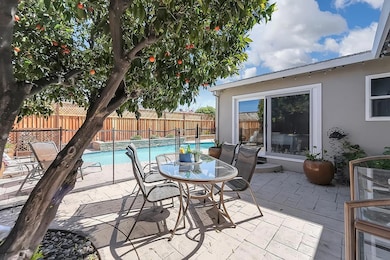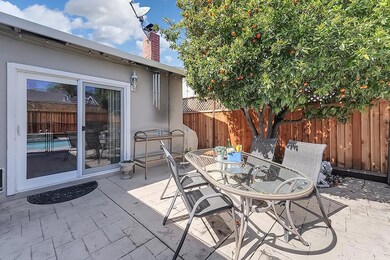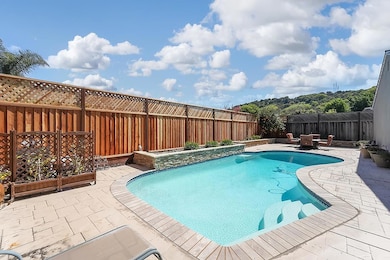
6170 Chesbro Ave San Jose, CA 95123
Hidden Glen South NeighborhoodEstimated payment $8,850/month
Highlights
- In Ground Pool
- Skyline View
- Circular Fireplace
- Primary Bedroom Suite
- Wood Flooring
- Skylights in Kitchen
About This Home
Welcome to a charming single-story, ranch-style home nestled in the desirable Blossom Valley. Home is beautifully designed with a functional floor plan. Formal living room has hardwood floors, crown molding and lots of natural light with a large window overlooks the front yard. The heart of this home is a warm and inviting kitchen, with stunning countertops and bar seating for a casual dining option. Also plentiful cabinet space, stainless electric appliances, a garden window with park and hillside views, and seamlessly flows into a spacious eat-in dining area. Step down into a cozy family room, with a brick fireplace, tile flooring, and large glass door to the backyard. Home offers 4 bedrooms, including a primary suite with beautiful floors, crown molding, recessed lights and mirrored closet doors. Both the primary and hall bathrooms are have large vanities, ample cabinet storage and great lighting. Discover an amazing backyard retreat with mature trees and foliage, a refreshing pool, promising endless summer fun, and space for a BBQ and seating. Home also has A/C, indoor laundry, fresh interior paint, window treatments. Home offers breathtaking views of the Santa Teresa Hills and is located near schools, parks, local businesses and easy access to major highways.
Open House Schedule
-
Saturday, April 26, 20251:00 to 4:00 pm4/26/2025 1:00:00 PM +00:004/26/2025 4:00:00 PM +00:00Add to Calendar
-
Sunday, April 27, 20251:00 to 4:00 pm4/27/2025 1:00:00 PM +00:004/27/2025 4:00:00 PM +00:00Add to Calendar
Home Details
Home Type
- Single Family
Est. Annual Taxes
- $5,738
Year Built
- Built in 1971
Lot Details
- 6,242 Sq Ft Lot
- Kennel or Dog Run
- Level Lot
- Sprinkler System
- Back Yard Fenced
- Zoning described as R1-8
Parking
- 2 Car Garage
- On-Street Parking
Property Views
- Skyline
- Hills
Home Design
- Wood Frame Construction
- Ceiling Insulation
- Composition Roof
- Concrete Perimeter Foundation
- Stucco
Interior Spaces
- 1,843 Sq Ft Home
- 1-Story Property
- Ceiling Fan
- Skylights in Kitchen
- Circular Fireplace
- Double Pane Windows
- Garden Windows
- Family Room with Fireplace
- Dining Room
- Crawl Space
- Laundry Room
Kitchen
- Eat-In Kitchen
- Breakfast Bar
- Electric Oven
- Self-Cleaning Oven
- Electric Cooktop
- Microwave
- Plumbed For Ice Maker
- Dishwasher
- Disposal
Flooring
- Wood
- Tile
Bedrooms and Bathrooms
- 4 Bedrooms
- Primary Bedroom Suite
- 2 Full Bathrooms
- Bathtub with Shower
- Bathtub Includes Tile Surround
- Walk-in Shower
Home Security
- Alarm System
- Fire and Smoke Detector
Pool
- In Ground Pool
- Gunite Pool
- Fence Around Pool
- Pool Sweep
Utilities
- Forced Air Heating and Cooling System
- Cooling System Mounted To A Wall/Window
- Separate Meters
- 220 Volts
- Individual Gas Meter
- Satellite Dish
Listing and Financial Details
- Assessor Parcel Number 695-13-009
Map
Home Values in the Area
Average Home Value in this Area
Tax History
| Year | Tax Paid | Tax Assessment Tax Assessment Total Assessment is a certain percentage of the fair market value that is determined by local assessors to be the total taxable value of land and additions on the property. | Land | Improvement |
|---|---|---|---|---|
| 2023 | $5,738 | $366,571 | $149,957 | $216,614 |
| 2022 | $5,689 | $359,384 | $147,017 | $212,367 |
| 2021 | $5,534 | $352,338 | $144,135 | $208,203 |
| 2020 | $5,378 | $348,727 | $142,658 | $206,069 |
| 2019 | $5,246 | $341,890 | $139,861 | $202,029 |
| 2018 | $5,179 | $335,187 | $137,119 | $198,068 |
| 2017 | $5,128 | $328,616 | $134,431 | $194,185 |
| 2016 | $4,975 | $322,174 | $131,796 | $190,378 |
| 2015 | $4,932 | $317,336 | $129,817 | $187,519 |
| 2014 | $4,504 | $311,121 | $127,275 | $183,846 |
Property History
| Date | Event | Price | Change | Sq Ft Price |
|---|---|---|---|---|
| 04/11/2025 04/11/25 | Price Changed | $1,499,888 | -6.2% | $814 / Sq Ft |
| 04/02/2025 04/02/25 | Price Changed | $1,598,888 | -3.1% | $868 / Sq Ft |
| 03/20/2025 03/20/25 | For Sale | $1,649,950 | -- | $895 / Sq Ft |
Deed History
| Date | Type | Sale Price | Title Company |
|---|---|---|---|
| Interfamily Deed Transfer | -- | Fidelity National Title Co | |
| Interfamily Deed Transfer | -- | Fidelity National Title Co | |
| Interfamily Deed Transfer | -- | None Available |
Mortgage History
| Date | Status | Loan Amount | Loan Type |
|---|---|---|---|
| Closed | $100,000 | Credit Line Revolving | |
| Closed | $258,000 | New Conventional | |
| Closed | $175,000 | Credit Line Revolving | |
| Closed | $255,000 | Unknown | |
| Closed | $100,000 | Credit Line Revolving | |
| Closed | $225,000 | Unknown | |
| Closed | $200,000 | Unknown |
Similar Homes in San Jose, CA
Source: MLSListings
MLS Number: ML81998263
APN: 695-13-009
- 717 Los Huecos Dr
- 711 Los Huecos Dr
- 5807 Santa Teresa Blvd
- 6097 Indian Ave
- 6233 Hancock Ave
- 783 Dubanski Dr
- 5921 Indian Ave
- 5885 Indian Ave
- 5860 Lalor Dr
- 6009 Susan Ct
- 915 Maclay Dr
- 5812 Moraga Ave
- 614 Azule Ave
- 5881 Taormino Ave
- 770 Villa Teresa Way Unit 770
- 5731 Indian Ave
- 821 Villa Teresa Way Unit 821
- 639 Curie Dr
- 5707 Calmor Ave Unit 1
- 5742 Playa Del Rey Unit 3
