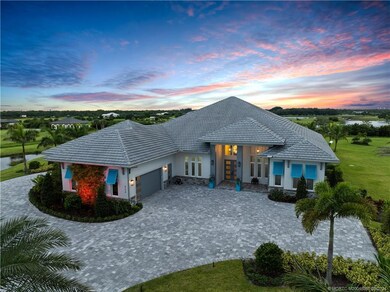
6170 SW Saddlebrook Ln Palm City, FL 34990
Highlights
- Screened Pool
- Gated Community
- Contemporary Architecture
- Citrus Grove Elementary School Rated A-
- Fruit Trees
- Engineered Wood Flooring
About This Home
As of February 2025Nestled in the prestigious Meadow Run at Fox Grove, this magnificent 5 bedroom, 5½ bath estate spans over 5+ acres of serene land. The home boasts a gourmet kitchen with SS appliances, a large center island, which is perfect for culinary enthusiasts, and the spacious open-concept living area which features a cozy fireplace & a built-in bar with a full-size wine fridge, ice maker, and beverage fridge. This home is an entertainer's dream. The owner's suite has two custom walk-in closets and a luxurious spa-like bath. Outdoors, the property offers a magnificent resort-style pool complete with a waterfall, slide, outdoor kitchen & putting green. Additional features include a whole-house generator and softening system with a whole-house Reverse osmosis water system. The expansive 1,400sft garage provides ample space for multiple vehicles & storage. This home embodies the perfect blend of elegance, comfort, & functionality, offering a truly unique lifestyle in a peaceful, private setting.
Last Agent to Sell the Property
RE/MAX of Stuart - Palm City Brokerage Phone: 772-220-1116 License #3068075

Co-Listed By
RE/MAX of Stuart - Palm City Brokerage Phone: 772-220-1116 License #3400991
Home Details
Home Type
- Single Family
Est. Annual Taxes
- $22,550
Year Built
- Built in 2022
Lot Details
- 5.02 Acre Lot
- Property fronts a private road
- Sprinkler System
- Fruit Trees
HOA Fees
- $165 Monthly HOA Fees
Home Design
- Contemporary Architecture
- Tile Roof
- Concrete Roof
- Concrete Siding
- Block Exterior
- Stucco
Interior Spaces
- 4,510 Sq Ft Home
- 1-Story Property
- Built-In Features
- Bar
- Decorative Fireplace
- Combination Dining and Living Room
Kitchen
- Range
- Microwave
- Dishwasher
- Kitchen Island
- Disposal
Flooring
- Engineered Wood
- Ceramic Tile
Bedrooms and Bathrooms
- 5 Bedrooms
- Split Bedroom Floorplan
- Closet Cabinetry
- Walk-In Closet
- Dual Sinks
- Bathtub
- Separate Shower
Laundry
- Dryer
- Washer
Home Security
- Impact Glass
- Fire and Smoke Detector
- Fire Sprinkler System
Parking
- 3 Car Attached Garage
- Garage Door Opener
Pool
- Screened Pool
- Free Form Pool
- Spa
- Outdoor Shower
- Pool Equipment or Cover
Outdoor Features
- Covered patio or porch
- Outdoor Kitchen
- Exterior Lighting
Utilities
- Central Heating and Cooling System
- Power Generator
- Well
- Septic Tank
Community Details
Overview
- Association fees include common areas
Security
- Gated Community
Map
Home Values in the Area
Average Home Value in this Area
Property History
| Date | Event | Price | Change | Sq Ft Price |
|---|---|---|---|---|
| 02/14/2025 02/14/25 | Sold | $2,650,000 | -5.4% | $588 / Sq Ft |
| 12/03/2024 12/03/24 | Pending | -- | -- | -- |
| 11/16/2024 11/16/24 | For Sale | $2,800,000 | 0.0% | $621 / Sq Ft |
| 10/28/2024 10/28/24 | Pending | -- | -- | -- |
| 09/06/2024 09/06/24 | For Sale | $2,800,000 | -- | $621 / Sq Ft |
Tax History
| Year | Tax Paid | Tax Assessment Tax Assessment Total Assessment is a certain percentage of the fair market value that is determined by local assessors to be the total taxable value of land and additions on the property. | Land | Improvement |
|---|---|---|---|---|
| 2024 | $22,550 | $1,339,950 | $1,339,950 | $879,950 |
| 2023 | $22,550 | $1,279,930 | $0 | $0 |
| 2022 | $3,044 | $170,500 | $0 | $0 |
| 2021 | $2,683 | $155,000 | $155,000 | $0 |
| 2020 | $2,618 | $150,000 | $150,000 | $0 |
| 2019 | $2,136 | $125,000 | $125,000 | $0 |
| 2018 | $1,941 | $115,000 | $115,000 | $0 |
| 2017 | $1,699 | $105,000 | $105,000 | $0 |
| 2016 | $1,674 | $112,500 | $112,500 | $0 |
| 2015 | $1,269 | $85,000 | $85,000 | $0 |
| 2014 | $1,269 | $82,580 | $82,580 | $0 |
Mortgage History
| Date | Status | Loan Amount | Loan Type |
|---|---|---|---|
| Open | $2,120,000 | New Conventional |
Deed History
| Date | Type | Sale Price | Title Company |
|---|---|---|---|
| Warranty Deed | $2,650,000 | None Listed On Document | |
| Warranty Deed | $207,400 | Attorney | |
| Deed | $190,000 | Attorney | |
| Deed | $100 | -- | |
| Deed | $3,000,000 | -- | |
| Deed | $3,000,000 | -- |
Similar Homes in Palm City, FL
Source: Martin County REALTORS® of the Treasure Coast
MLS Number: M20046380
APN: 47-38-41-002-000-00180-0
- 5951 SW Saddlebrook Ln
- 2950 SW Stoneybrook Way
- 5901 SW Saddlebrook Ln
- 3920 SW Briarbrook Way
- 2805 SW Stoneybrook Way
- 6100 SW Pentalago Cir
- 3770 SW Stoneybrook Way
- 3265 SW Stoneybrook Way
- 6750 SW Pentalago Place
- 2655 SW Stoneybrook Way
- 9935 SW Citrus Blvd S Unit Lot 2 N
- 4860 SW Hammock Creek Dr
- 4778 SW Hammock Creek Dr
- 5584 SW Longspur Ln
- 5978 SW Bald Eagle Dr
- 4873 SW Golfside Dr
- 5515 SW Ranchito St
- 4225 SW Leighton Farm Ave
- 5339 SW Longspur Ln
- 5413 SW Honeysuckle Ct






