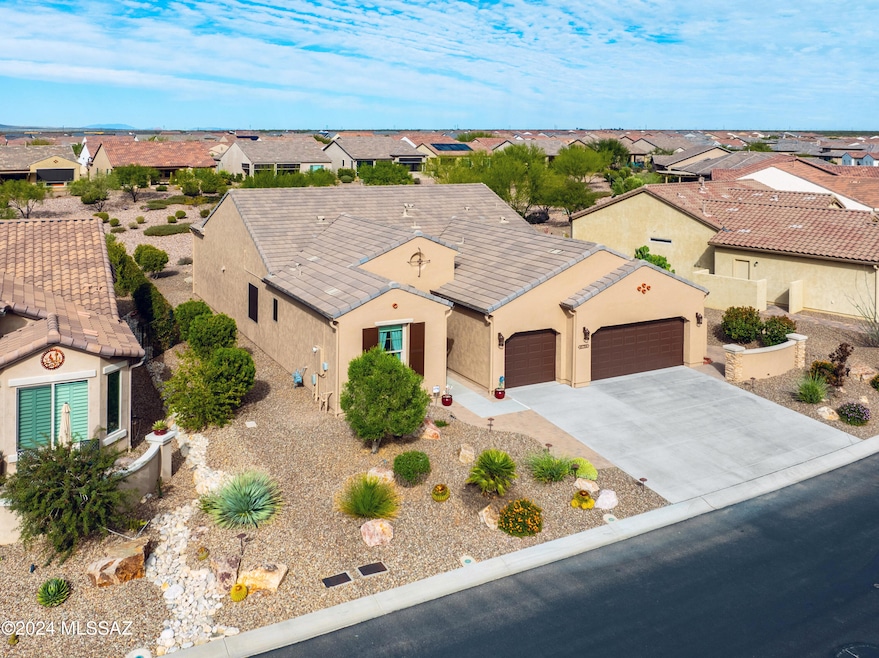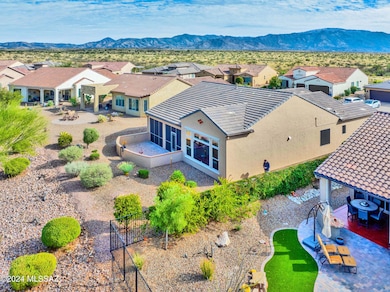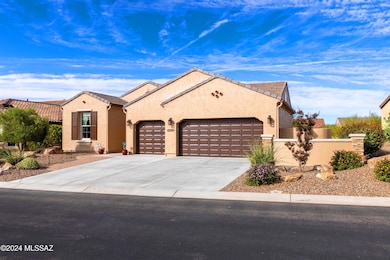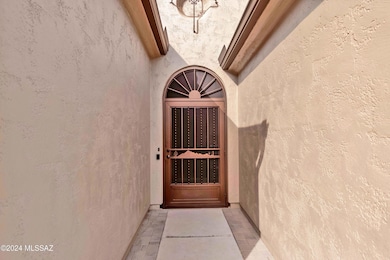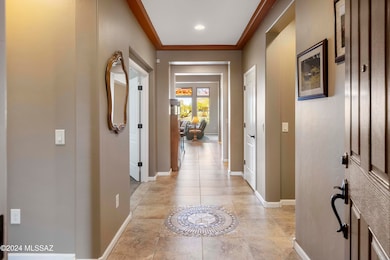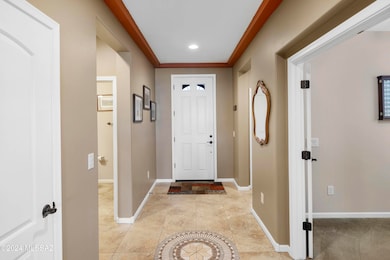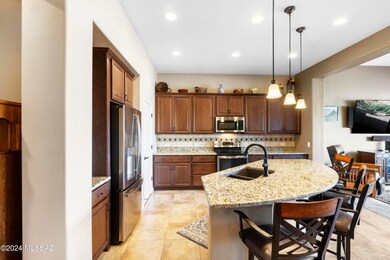
61706 E Happy Jack Trail Oracle, AZ 85623
Estimated payment $3,886/month
Highlights
- Golf Course Community
- Senior Community
- Mountain View
- Fitness Center
- Gated Community
- Clubhouse
About This Home
Come see this highly sought-after Fresco model in the heart of SaddleBrooke Ranch. This home is impeccably maintained and loaded with upgrades. The kitchen boasts stainless steel appliances, granite countertops and upgraded cabinetry. The great room, with its custom stained-glass windows, leads seamlessly to the screened in porch with a fireplace and built-in heaters. This model also features a lovely, dedicated Dining Area. The den can serve as an office, craft room or a 3rd Bedroom. The owner's suite boasts a luxury shower and large walk-in closet. The split floorplan allows you and your guests plenty of privacy. The full 3-Car garage can easily handle your vehicles and golf carts. With it's added ''Safe Room'' and included large safe, provides additional secure and
Open House Schedule
-
Saturday, April 26, 202512:00 to 3:00 pm4/26/2025 12:00:00 PM +00:004/26/2025 3:00:00 PM +00:00Add to Calendar
Home Details
Home Type
- Single Family
Est. Annual Taxes
- $3,192
Year Built
- Built in 2018
Lot Details
- 8,364 Sq Ft Lot
- Lot includes common area
- South Facing Home
- Wrought Iron Fence
- Drip System Landscaping
- Shrub
- Paved or Partially Paved Lot
- Back and Front Yard
- Property is zoned Oracle - CR3
HOA Fees
- $276 Monthly HOA Fees
Home Design
- Contemporary Architecture
- Southwestern Architecture
- Tile Roof
- Stucco Exterior
Interior Spaces
- 2,019 Sq Ft Home
- Property has 1 Level
- Built In Speakers
- Wired For Sound
- Ceiling height of 9 feet or more
- Ceiling Fan
- Gas Fireplace
- Family Room
- Dining Area
- Den
- Storage
- Mountain Views
Kitchen
- Breakfast Bar
- Walk-In Pantry
- Electric Range
- Recirculated Exhaust Fan
- Dishwasher
- Stainless Steel Appliances
- Granite Countertops
- Disposal
Flooring
- Carpet
- Ceramic Tile
Bedrooms and Bathrooms
- 2 Bedrooms
- Split Bedroom Floorplan
- Walk-In Closet
- Powder Room
- Dual Vanity Sinks in Primary Bathroom
- Bathtub with Shower
- Shower Only
- Exhaust Fan In Bathroom
Laundry
- Laundry Room
- Dryer
- Washer
Home Security
- Carbon Monoxide Detectors
- Fire and Smoke Detector
Parking
- 3 Car Garage
- Garage Door Opener
- Driveway
Accessible Home Design
- Accessible Hallway
- Doors with lever handles
- Level Entry For Accessibility
- Smart Technology
Eco-Friendly Details
- North or South Exposure
Outdoor Features
- Courtyard
- Enclosed patio or porch
- Fireplace in Patio
Utilities
- Forced Air Zoned Heating and Cooling System
- Heating System Uses Natural Gas
- Natural Gas Water Heater
- Water Softener
- High Speed Internet
Community Details
Overview
- Senior Community
- Association fees include common area maintenance, gated community, street maintenance
- $350 HOA Transfer Fee
- Saddlebrooke Ranch Subdivision, Fresco Floorplan
- The community has rules related to deed restrictions
Amenities
- Sauna
- Clubhouse
Recreation
- Golf Course Community
- Tennis Courts
- Pickleball Courts
- Fitness Center
- Community Pool
- Community Spa
- Putting Green
- Hiking Trails
Security
- Security Service
- Gated Community
Map
Home Values in the Area
Average Home Value in this Area
Tax History
| Year | Tax Paid | Tax Assessment Tax Assessment Total Assessment is a certain percentage of the fair market value that is determined by local assessors to be the total taxable value of land and additions on the property. | Land | Improvement |
|---|---|---|---|---|
| 2025 | $3,192 | $49,876 | -- | -- |
| 2024 | $3,094 | $50,417 | -- | -- |
| 2023 | $3,338 | $39,609 | $0 | $0 |
| 2022 | $3,094 | $31,991 | $8,276 | $23,715 |
| 2021 | $3,153 | $28,198 | $0 | $0 |
| 2020 | $3,220 | $28,236 | $0 | $0 |
| 2019 | $2,976 | $13,242 | $0 | $0 |
Property History
| Date | Event | Price | Change | Sq Ft Price |
|---|---|---|---|---|
| 04/03/2025 04/03/25 | Price Changed | $599,000 | -5.7% | $297 / Sq Ft |
| 03/05/2025 03/05/25 | Price Changed | $634,900 | -3.8% | $314 / Sq Ft |
| 01/27/2025 01/27/25 | Price Changed | $659,900 | -1.3% | $327 / Sq Ft |
| 12/30/2024 12/30/24 | For Sale | $668,900 | -- | $331 / Sq Ft |
Deed History
| Date | Type | Sale Price | Title Company |
|---|---|---|---|
| Special Warranty Deed | $382,168 | Old Republic Title Company |
Similar Homes in Oracle, AZ
Source: MLS of Southern Arizona
MLS Number: 22430206
APN: 305-15-051
- 61636 E Happy Jack Trail
- 61837 E Happy Jack Trail
- 31226 S One Horse Ln
- 61851 E Happy Jack Trail
- 61755 E Marble Dr
- 61894 E Dead Wood Trail
- 61706 E Marble Dr
- 61531 E Marble Dr
- 61971 E Dead Wood Trail
- 61970 E Dead Wood Trail
- 61388 E Happy Jack Trail
- 61322 E Happy Jack Trail
- 62093 E Dead Wood Trail
- 62009 E Quartzite Rd
- 61663 E Talc St
- 62095 E Marble Dr
- 61217 E Arbor Basin Rd
- 61259 E Shale Rd
- 61690 E Talc St
- 62146 E Marble Dr
