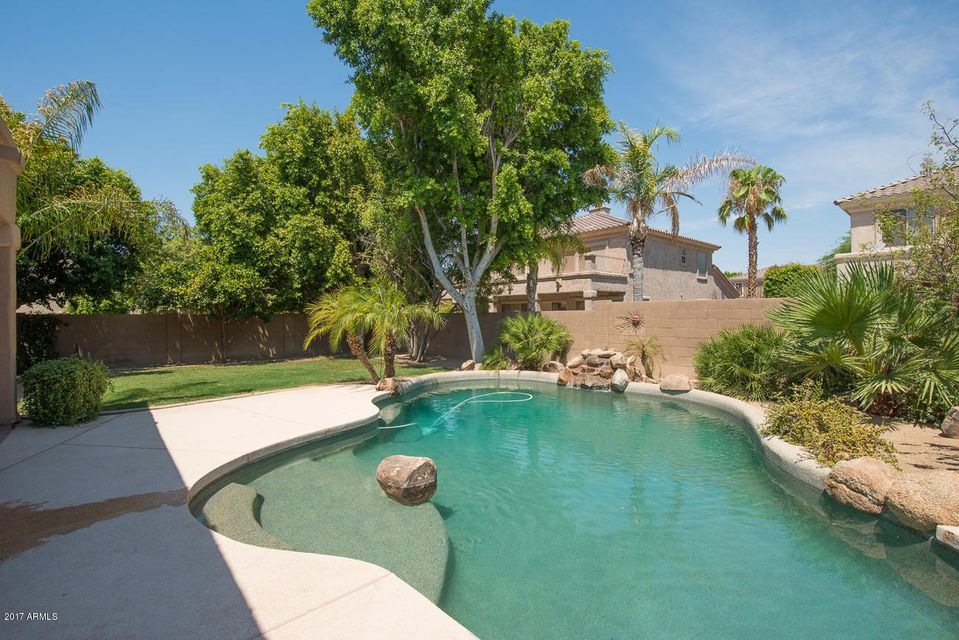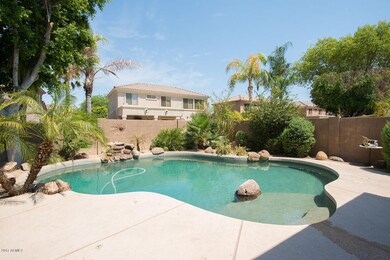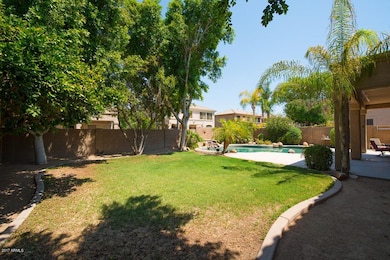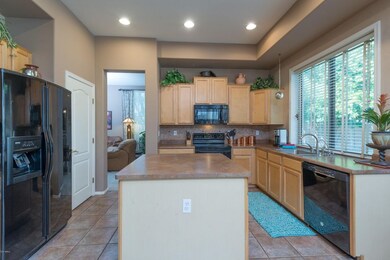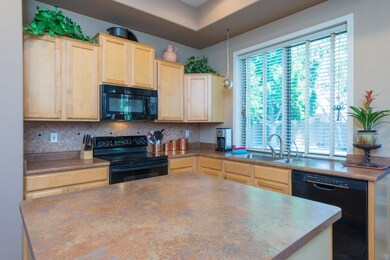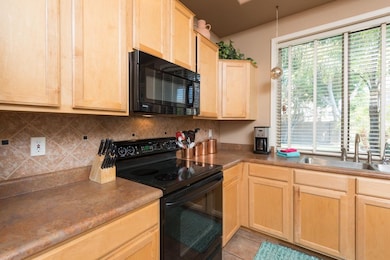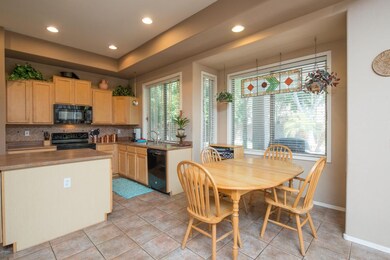
6172 W Kerry Ln Glendale, AZ 85308
Arrowhead NeighborhoodHighlights
- Private Pool
- RV Gated
- Covered patio or porch
- Highland Lakes School Rated A
- Contemporary Architecture
- 3 Car Direct Access Garage
About This Home
As of August 2017Wonderful home on greenbelt! Lush backyard with fabulous pool and beautiful shade trees! Designer paint colors and touches throughout! Large and open kitchen with perfect island and bfast/dining area. Great family room open to covered patio overlooking Pebble Tec pool with natural boulder waterfall! Large Master bedroom suite with full bathroom (separate shower and tub) and walk-in closet. 4 additional bedrooms and 2 full baths upstairs (so total 5 bedrooms) PLUS HUGE ''play'' or family room upstairs! (Could be a 6th bedroom or yoga/exercise or movie room!) Wonderful neighborhood with greenbelts, walking and bike paths, ponds, playgrounds, basketball and volleyball courts too! So close to restaurants, cafes, Arrowhead Mall, grocery stores and Midwestern University.
Last Buyer's Agent
Berkshire Hathaway HomeServices Arizona Properties License #SA023917000

Home Details
Home Type
- Single Family
Est. Annual Taxes
- $2,456
Year Built
- Built in 1999
Lot Details
- 7,700 Sq Ft Lot
- Desert faces the front of the property
- Block Wall Fence
- Front and Back Yard Sprinklers
- Sprinklers on Timer
- Grass Covered Lot
HOA Fees
- $58 Monthly HOA Fees
Parking
- 3 Car Direct Access Garage
- Garage Door Opener
- RV Gated
Home Design
- Contemporary Architecture
- Wood Frame Construction
- Tile Roof
- Stucco
Interior Spaces
- 2,895 Sq Ft Home
- 2-Story Property
- Ceiling height of 9 feet or more
- Double Pane Windows
- Solar Screens
Kitchen
- Eat-In Kitchen
- Built-In Microwave
- Kitchen Island
Flooring
- Carpet
- Tile
Bedrooms and Bathrooms
- 5 Bedrooms
- Primary Bathroom is a Full Bathroom
- 3.5 Bathrooms
- Dual Vanity Sinks in Primary Bathroom
- Bathtub With Separate Shower Stall
Outdoor Features
- Private Pool
- Covered patio or porch
Schools
- Highland Lakes Elementary And Middle School
- Deer Valley High School
Utilities
- Refrigerated Cooling System
- Heating System Uses Natural Gas
- High Speed Internet
- Cable TV Available
Listing and Financial Details
- Tax Lot 727
- Assessor Parcel Number 200-28-691
Community Details
Overview
- Association fees include ground maintenance
- Arrowhead Ranch Ph 4 Association, Phone Number (623) 877-1396
- Built by Standard Pacific / UDC
- Highlands At Arrowhead Ranch 3 Subdivision
- FHA/VA Approved Complex
Recreation
- Community Playground
- Bike Trail
Map
Home Values in the Area
Average Home Value in this Area
Property History
| Date | Event | Price | Change | Sq Ft Price |
|---|---|---|---|---|
| 04/23/2025 04/23/25 | For Sale | $729,850 | +96.2% | $252 / Sq Ft |
| 08/31/2017 08/31/17 | Sold | $372,000 | -0.7% | $128 / Sq Ft |
| 08/01/2017 08/01/17 | Pending | -- | -- | -- |
| 07/21/2017 07/21/17 | For Sale | $374,500 | -- | $129 / Sq Ft |
Tax History
| Year | Tax Paid | Tax Assessment Tax Assessment Total Assessment is a certain percentage of the fair market value that is determined by local assessors to be the total taxable value of land and additions on the property. | Land | Improvement |
|---|---|---|---|---|
| 2025 | $3,346 | $41,253 | -- | -- |
| 2024 | $3,310 | $39,289 | -- | -- |
| 2023 | $3,310 | $48,520 | $9,700 | $38,820 |
| 2022 | $3,214 | $36,760 | $7,350 | $29,410 |
| 2021 | $3,377 | $34,960 | $6,990 | $27,970 |
| 2020 | $3,340 | $33,110 | $6,620 | $26,490 |
| 2019 | $3,257 | $30,900 | $6,180 | $24,720 |
| 2018 | $3,176 | $30,400 | $6,080 | $24,320 |
| 2017 | $3,090 | $28,670 | $5,730 | $22,940 |
| 2016 | $2,910 | $28,200 | $5,640 | $22,560 |
| 2015 | $2,718 | $28,720 | $5,740 | $22,980 |
Mortgage History
| Date | Status | Loan Amount | Loan Type |
|---|---|---|---|
| Open | $322,900 | New Conventional | |
| Closed | $332,000 | New Conventional | |
| Previous Owner | $40,000 | Unknown | |
| Previous Owner | $224,000 | New Conventional | |
| Previous Owner | $75,205 | Credit Line Revolving | |
| Previous Owner | $100,000 | Credit Line Revolving | |
| Previous Owner | $173,650 | New Conventional |
Deed History
| Date | Type | Sale Price | Title Company |
|---|---|---|---|
| Warranty Deed | $372,000 | Equity Title Agency Inc | |
| Warranty Deed | $207,386 | First American Title |
Similar Homes in the area
Source: Arizona Regional Multiple Listing Service (ARMLS)
MLS Number: 5636507
APN: 200-28-691
- 6159 W Sequoia Dr
- 19435 N 62nd Ave
- 6216 W Morrow Dr
- 6015 W Sack Dr
- 6006 W Kimberly Way
- AZ Marico Wescott Dr Unit 20025161
- 18877 N 59th Dr
- 6314 W Union Hills Dr Unit 200
- 19605 N 64th Ln
- 19520 N 65th Ave
- 19703 N 64th Ln
- 18468 N 63rd Dr
- 6628 W Kristal Way
- 6659 W Oraibi Dr
- 6439 W Adobe Dr
- 6319 W Villa Maria Dr
- 18194 N 59th Ln
- 19622 N 66th Ln
- 18188 N 59th Ln
- 6447 W Escuda Rd
