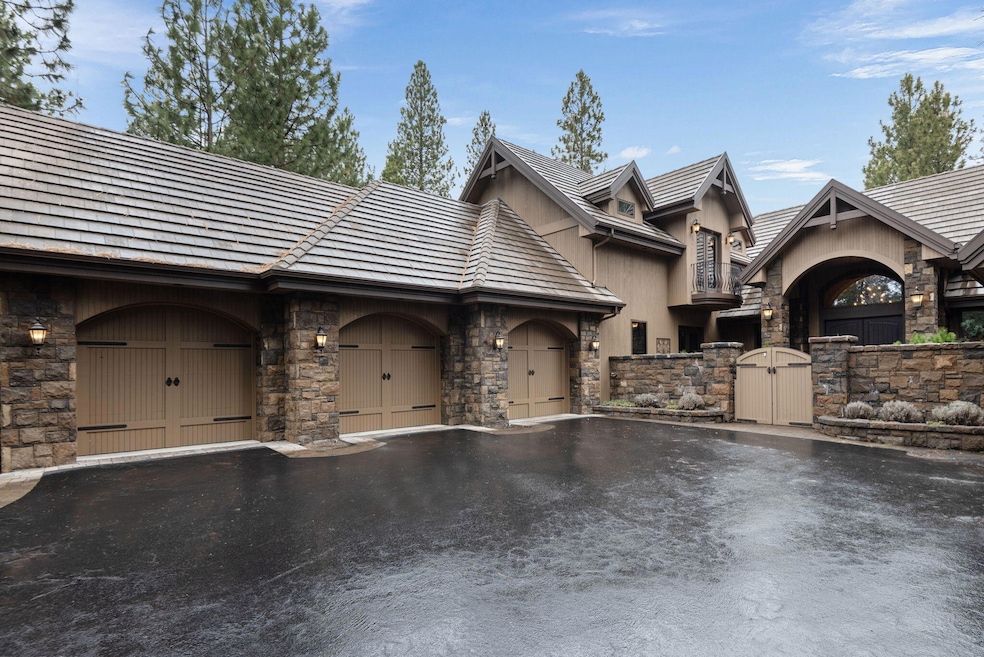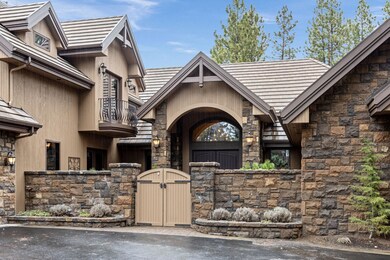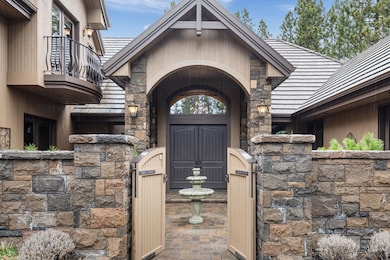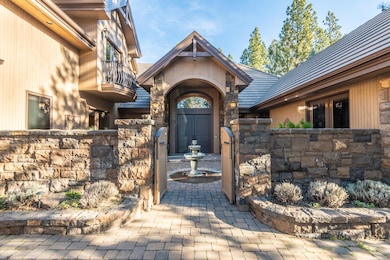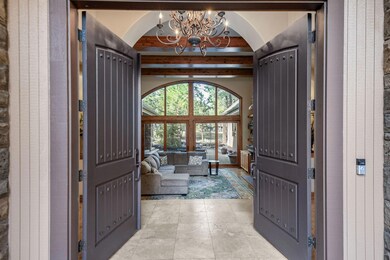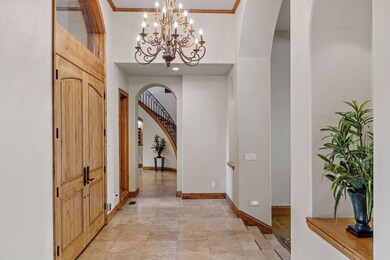
61725 Broken Top Dr Bend, OR 97702
Century West NeighborhoodEstimated payment $16,080/month
Highlights
- On Golf Course
- Gated Community
- Fireplace in Primary Bedroom
- William E. Miller Elementary School Rated A-
- Open Floorplan
- Northwest Architecture
About This Home
Experience luxury in this stunning estate, nestled on a private ½-acre lot along the 12th fairway. Blending Northwest Mountain Home charm with European elegance, the gated courtyard leads to a grand entrance revealing breathtaking golf course views. The open floor plan connects the spacious living room to expansive outdoor terraces, ideal for relaxation and entertaining. The gourmet kitchen features a Viking cook top, double ovens, warming drawer, prep island, and breakfast bar, flowing into the perfect entertaining area with a full bar and 400-bottle wine room. With privacy, picturesque views, and seamless indoor-outdoor living, this rare Broken Top gem is a must-see. Schedule your private showing today!
Home Details
Home Type
- Single Family
Est. Annual Taxes
- $23,396
Year Built
- Built in 2005
Lot Details
- 0.51 Acre Lot
- On Golf Course
- Drip System Landscaping
- Native Plants
- Front and Back Yard Sprinklers
- Property is zoned RS, RS
HOA Fees
- $231 Monthly HOA Fees
Parking
- 3 Car Attached Garage
- Garage Door Opener
- Driveway
Property Views
- Golf Course
- Neighborhood
Home Design
- Northwest Architecture
- Traditional Architecture
- Stem Wall Foundation
- Frame Construction
- Slate Roof
- Tile Roof
Interior Spaces
- 4,816 Sq Ft Home
- 2-Story Property
- Open Floorplan
- Wet Bar
- Central Vacuum
- Wired For Sound
- Wired For Data
- Built-In Features
- Dry Bar
- Vaulted Ceiling
- Ceiling Fan
- Gas Fireplace
- Double Pane Windows
- Wood Frame Window
- Mud Room
- Great Room with Fireplace
- Living Room with Fireplace
- Dining Room
- Den with Fireplace
- Loft
- Bonus Room
Kitchen
- Eat-In Kitchen
- Breakfast Bar
- Double Oven
- Cooktop with Range Hood
- Microwave
- Dishwasher
- Wine Refrigerator
- Kitchen Island
- Granite Countertops
- Tile Countertops
- Trash Compactor
- Disposal
Flooring
- Wood
- Carpet
- Stone
Bedrooms and Bathrooms
- 3 Bedrooms
- Primary Bedroom on Main
- Fireplace in Primary Bedroom
- Linen Closet
- Walk-In Closet
- Double Vanity
- Hydromassage or Jetted Bathtub
Laundry
- Laundry Room
- Dryer
- Washer
Home Security
- Surveillance System
- Carbon Monoxide Detectors
- Fire and Smoke Detector
Eco-Friendly Details
- Smart Irrigation
Outdoor Features
- Courtyard
- Enclosed patio or porch
- Outdoor Water Feature
- Outdoor Fireplace
- Outdoor Kitchen
- Fire Pit
- Built-In Barbecue
Schools
- William E Miller Elementary School
- Cascade Middle School
- Summit High School
Utilities
- Whole House Fan
- Forced Air Zoned Heating and Cooling System
- Heating System Uses Natural Gas
- Heat Pump System
- Radiant Heating System
- Natural Gas Connected
- Tankless Water Heater
- Fiber Optics Available
- Phone Available
- Cable TV Available
Listing and Financial Details
- Tax Lot 104
- Assessor Parcel Number 182374
Community Details
Overview
- Broken Top Subdivision
- The community has rules related to covenants, conditions, and restrictions
Recreation
- Community Playground
- Park
- Snow Removal
Security
- Gated Community
Map
Home Values in the Area
Average Home Value in this Area
Tax History
| Year | Tax Paid | Tax Assessment Tax Assessment Total Assessment is a certain percentage of the fair market value that is determined by local assessors to be the total taxable value of land and additions on the property. | Land | Improvement |
|---|---|---|---|---|
| 2024 | $23,396 | $1,397,330 | -- | -- |
| 2023 | $21,688 | $1,356,640 | $0 | $0 |
| 2022 | $20,235 | $1,278,770 | $0 | $0 |
| 2021 | $20,265 | $1,241,530 | $0 | $0 |
| 2020 | $19,226 | $1,241,530 | $0 | $0 |
| 2019 | $18,690 | $1,205,370 | $0 | $0 |
| 2018 | $18,162 | $1,170,270 | $0 | $0 |
| 2017 | $17,696 | $1,136,190 | $0 | $0 |
| 2016 | $16,879 | $1,103,100 | $0 | $0 |
| 2015 | $16,413 | $1,070,980 | $0 | $0 |
| 2014 | $15,931 | $1,039,790 | $0 | $0 |
Property History
| Date | Event | Price | Change | Sq Ft Price |
|---|---|---|---|---|
| 04/03/2025 04/03/25 | Pending | -- | -- | -- |
| 03/29/2025 03/29/25 | For Sale | $2,495,000 | +18.8% | $518 / Sq Ft |
| 05/03/2021 05/03/21 | Sold | $2,100,000 | -4.5% | $436 / Sq Ft |
| 01/31/2021 01/31/21 | Pending | -- | -- | -- |
| 01/16/2021 01/16/21 | For Sale | $2,200,000 | +31.0% | $457 / Sq Ft |
| 11/15/2017 11/15/17 | Sold | $1,680,000 | -0.9% | $349 / Sq Ft |
| 10/18/2017 10/18/17 | Pending | -- | -- | -- |
| 08/07/2017 08/07/17 | For Sale | $1,695,000 | -- | $352 / Sq Ft |
Deed History
| Date | Type | Sale Price | Title Company |
|---|---|---|---|
| Quit Claim Deed | -- | -- | |
| Warranty Deed | $2,100,000 | First American Title | |
| Warranty Deed | $1,680,000 | First American Title | |
| Warranty Deed | $220,000 | Western Title & Escrow Co |
Mortgage History
| Date | Status | Loan Amount | Loan Type |
|---|---|---|---|
| Previous Owner | $1,680,000 | New Conventional | |
| Previous Owner | $244,260 | Unknown | |
| Previous Owner | $250,000 | Construction | |
| Previous Owner | $250,000 | Construction |
Similar Homes in Bend, OR
Source: Southern Oregon MLS
MLS Number: 220198369
APN: 182374
- 62017 Fall Creek Loop
- 61708 Broken Top Dr
- 19364 Soda Springs Dr
- 19372 Soda Springs Dr
- 61704 Broken Top Dr
- 19374 Rim Lake Ct
- 61819 Fall Creek Loop
- 19539 Painted Ridge Loop
- 61697 Tam McArthur Loop
- 61747 Hosmer Lake Dr
- 61859 Hosmer Lake Dr Unit 374
- 61655 Hosmer Lake Dr
- 61649 Hosmer Lake Dr
- 19421 Ironwood Cir
- 61841 Hosmer Lake Dr Unit 377
- 19586 Green Lakes Loop
- 19405 Ironwood Cir
- 61623 Hosmer Lake Dr
- 2834 Lakemont Dr
- 19591 Green Lakes Loop
