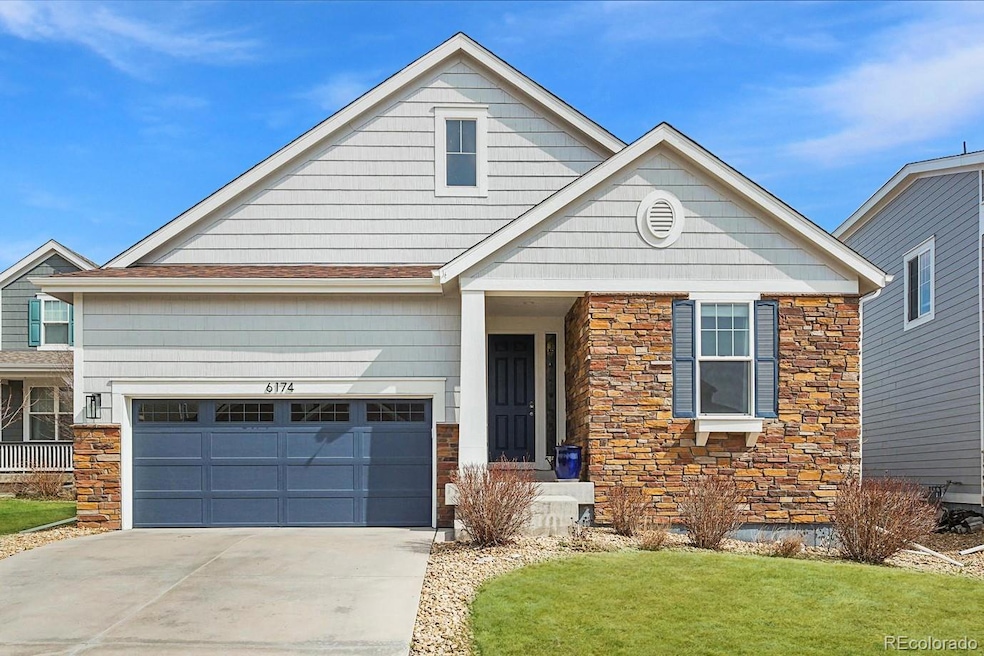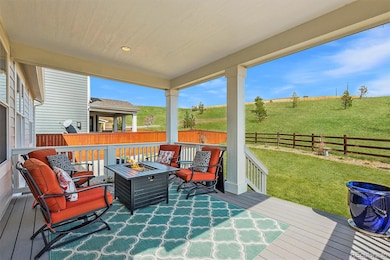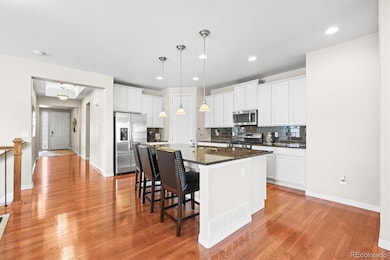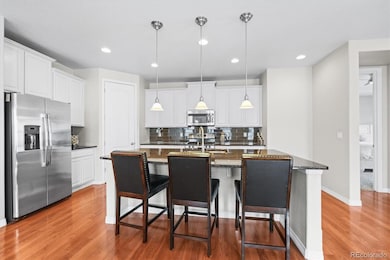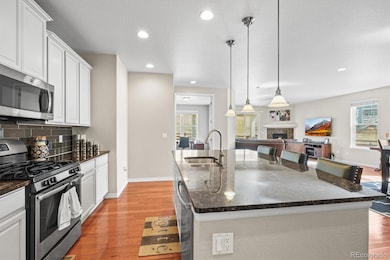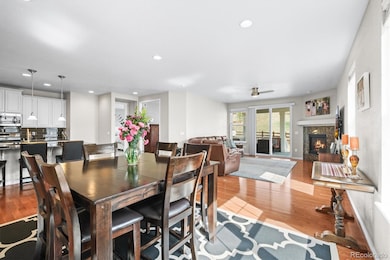This stunning ranch home with a 3-car garage in the coveted Hawthorne community offers the perfect blend of luxury, comfort, and breathtaking surroundings. This energy-efficient ranch home backs to open space, providing unparalleled privacy and scenic views. The open-concept floor plan features three spacious bedrooms plus a dedicated office/den, and three bathrooms—all on the main level. The gourmet kitchen is a chef’s dream, boasting tall cabinetry, slab granite countertops, tile backsplash, an expansive island with eat-in seating, stainless steel appliances, a gas cooktop, a walk-in pantry, and a generously sized dining area. The heart of the home is the inviting family room, where a cozy gas fireplace seamlessly connects with the kitchen/dining for effortless living. The primary suite is a true retreat, complete with a five-piece en-suite bath, an oversized soaker tub, and a spacious walk-in closet. Bright and airy secondary bedrooms offer ample space, with one featuring an additional walk-in closet. The functional mudroom leads to both the separate laundry room & the oversized three-car garage. The full, unfinished basement with 10-foot ceilings and egress windows offers endless possibilities for customization. A charming, covered patio opens to a flat, private backyard with access to walking paths and the peaceful open space beyond. Additional highlights include tall ceilings, solar panels, 8' doors, large closets, a new water heater, a newer roof, fresh exterior paint, pre-wired for surround sound, a full sprinkler set up with drip system, and more. With parks, playgrounds, and trails close, plus easy access Boulder, Golden and Denver, this exceptional home offers the best of easy Colorado living.

