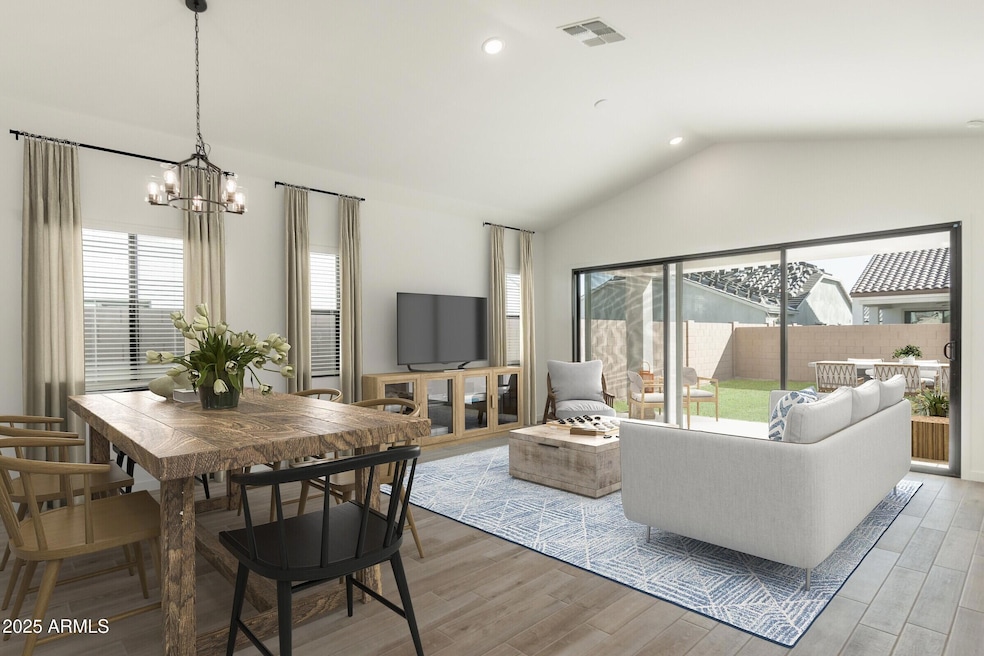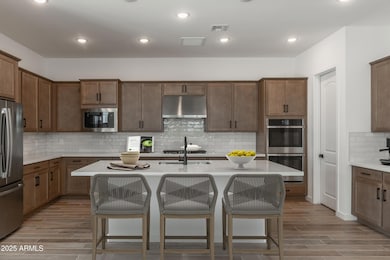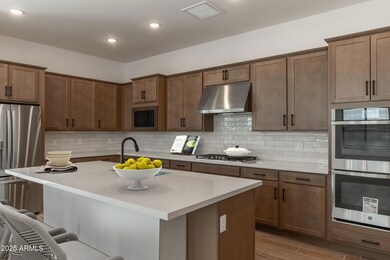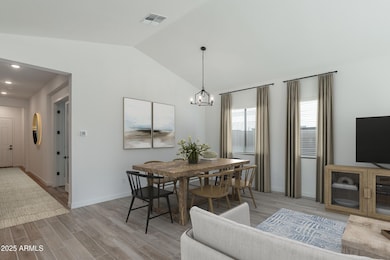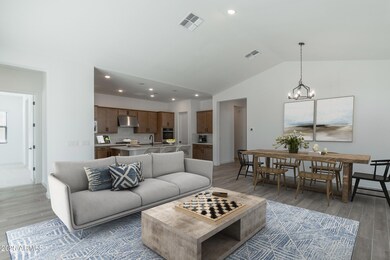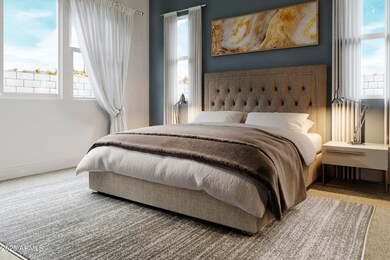
6175 N Sunrise Ln Litchfield Park, AZ 85340
Verrado NeighborhoodEstimated payment $4,431/month
Highlights
- Golf Course Community
- Fitness Center
- Vaulted Ceiling
- Verrado Elementary School Rated A-
- Clubhouse
- Heated Community Pool
About This Home
From lifelong hobbies to untapped passions, there's always something fun to do and new to try at a K. Hovnanian's Four Seasons community!! This beautiful Nighthawk floorplan is expertly designed and features 3 bedrooms, 2.5 bathroom plus an extended garage with 3-foot bump out for extra storage. The well-appointed gourmet kitchen includes quartz counters, Quill-stained Birch cabinet with 42'' uppers, and GE Profile stainless steel appliances. The great room has vaulted ceilings and 15' multi slide door that create a bright open area to entertain friends and family. The stunning primary suite includes a resort like bathroom with a no-step shower entry with a bench seat and a full tile surround. Don't miss your opportunity to own this perfect home! Up to $20K can be applied towards closing cost OR short / long term interest rate buydowns when choosing our preferred Lender. Additional eligibility and limited time restrictions apply.
Home Details
Home Type
- Single Family
Est. Annual Taxes
- $100
Year Built
- Built in 2025 | Under Construction
Lot Details
- 6,767 Sq Ft Lot
- Desert faces the front of the property
- Block Wall Fence
- Sprinklers on Timer
HOA Fees
- $250 Monthly HOA Fees
Parking
- 2 Car Garage
- Oversized Parking
Home Design
- Wood Frame Construction
- Tile Roof
- Low Volatile Organic Compounds (VOC) Products or Finishes
- Stucco
Interior Spaces
- 2,249 Sq Ft Home
- 1-Story Property
- Vaulted Ceiling
- Double Pane Windows
- ENERGY STAR Qualified Windows with Low Emissivity
- Washer and Dryer Hookup
Kitchen
- Breakfast Bar
- Gas Cooktop
- Built-In Microwave
- ENERGY STAR Qualified Appliances
- Kitchen Island
Flooring
- Carpet
- Tile
Bedrooms and Bathrooms
- 3 Bedrooms
- 2.5 Bathrooms
- Dual Vanity Sinks in Primary Bathroom
Schools
- Adult Elementary And Middle School
- Adult High School
Utilities
- Cooling Available
- Heating System Uses Natural Gas
- Water Softener
- High Speed Internet
Additional Features
- No Interior Steps
- No or Low VOC Paint or Finish
Listing and Financial Details
- Tax Lot 5
- Assessor Parcel Number 502-76-008
Community Details
Overview
- Association fees include ground maintenance
- Verrado Association, Phone Number (623) 466-7008
- Victory At Verrado Association, Phone Number (623) 466-7008
- Association Phone (623) 466-7008
- Built by K. Hovnanian Homes
- Victory At Verrado Subdivision, Nighthawk Floorplan
- FHA/VA Approved Complex
Amenities
- Clubhouse
- Recreation Room
Recreation
- Golf Course Community
- Tennis Courts
- Fitness Center
- Heated Community Pool
- Community Spa
- Bike Trail
Map
Home Values in the Area
Average Home Value in this Area
Property History
| Date | Event | Price | Change | Sq Ft Price |
|---|---|---|---|---|
| 03/31/2025 03/31/25 | For Sale | $747,625 | -- | $332 / Sq Ft |
Similar Homes in Litchfield Park, AZ
Source: Arizona Regional Multiple Listing Service (ARMLS)
MLS Number: 6843747
- 6091 N Sunrise Ln
- 20373 W Rovey Ave
- 20638 W Berridge Ln
- 20016 W Badgett Ln
- 4410 N 202nd Ave
- 20005 W Badgett Ln
- 20090 W San Juan Ave
- 20047 W San Juan Ave
- 20157 W San Miguel Ave
- 5779 N 207th Ave
- 20139 W San Miguel Ave
- 20127 W San Miguel Ave
- 20016 W El Nido Ln
- 20111 W San Miguel Ave
- 5741 N 207th Ave
- 5641 N 205th Ln
- 20075 W San Miguel Ave
- 5633 N 205th Ln
- 19959 W Rancho Dr
- 20061 W San Miguel Ave
