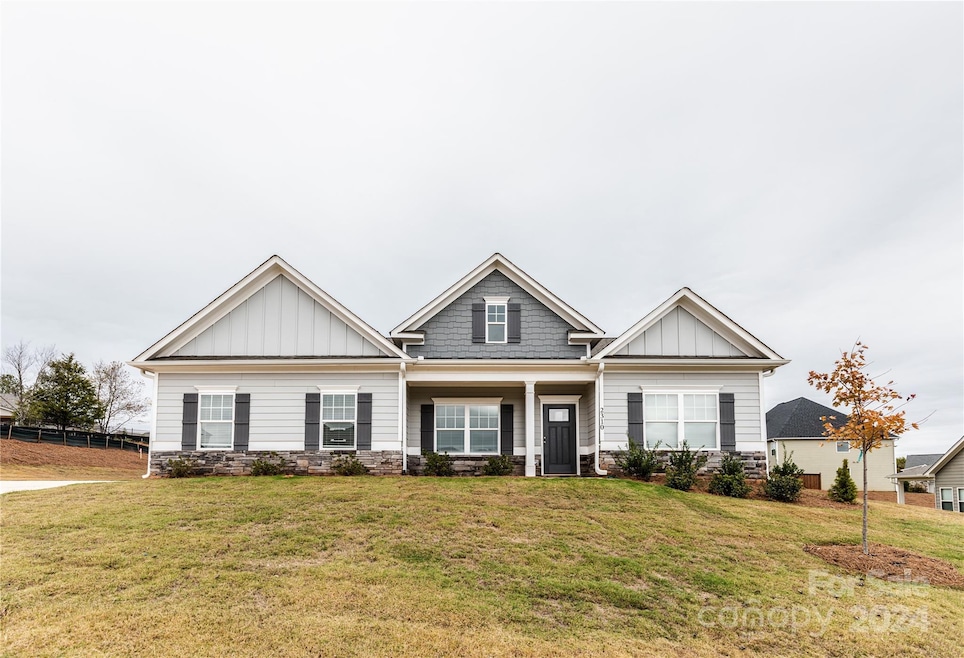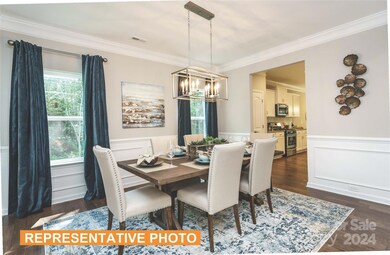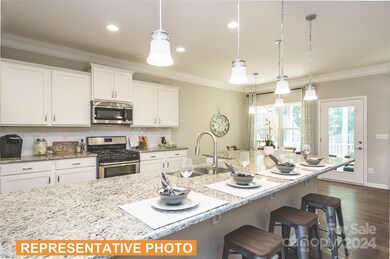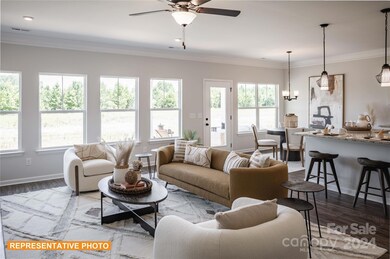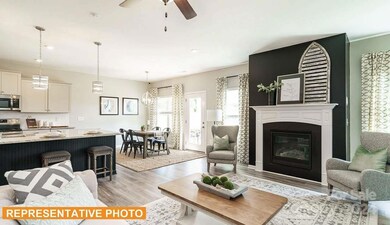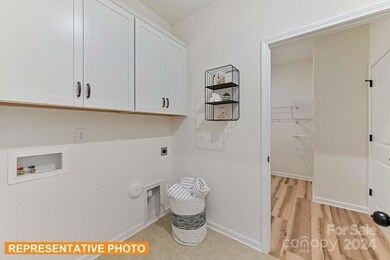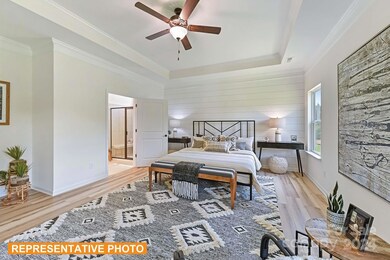
6176 Busch Way Midland, NC 28107
Highlights
- Under Construction
- Ranch Style House
- Front Porch
- Open Floorplan
- Corner Lot
- 2 Car Attached Garage
About This Home
As of December 2024The Avery is an inviting ranch plan located in our Pine Bluff community on a corner homesite! This plan has 3 bedrooms & 3 full baths, offering ample space for comfortable living. Step inside to discover a spacious kitchen perfect for entertaining guests, a dining room & a convenient mudroom. With 2,404 square feet of living space, this home features a modern kitchen with white cabinets, SS Appliances, granite countertops, backsplash & an amazing entertaining bar! The main floor has enhanced vinyl plank flooring throughout the main living areas. The primary suite boasts a luxurious ensuite bath & WIC, offering a private oasis for relaxation. Outside, enjoy the convenience of a 2-car garage. Step onto the patio & embrace the outdoors in the lush backyard, perfect for hosting outdoor gatherings or enjoying peaceful moments. Conveniently located close to amenities & within easy reach of parks & recreational areas, this home offers the ideal blend of comfort, style, & functionality.
Last Agent to Sell the Property
SDH Charlotte LLC Brokerage Email: jwestmoreland@smithdouglas.com License #159213
Home Details
Home Type
- Single Family
Year Built
- Built in 2024 | Under Construction
Lot Details
- Lot Dimensions are 90 x 120
- Corner Lot
- Level Lot
HOA Fees
- $34 Monthly HOA Fees
Parking
- 2 Car Attached Garage
- Front Facing Garage
- Driveway
Home Design
- Ranch Style House
- Slab Foundation
- Composition Roof
- Stone Veneer
Interior Spaces
- Open Floorplan
- Entrance Foyer
- Vinyl Flooring
- Pull Down Stairs to Attic
Kitchen
- Electric Oven
- Electric Cooktop
- Microwave
- Dishwasher
- Kitchen Island
- Disposal
Bedrooms and Bathrooms
- 3 Main Level Bedrooms
- Split Bedroom Floorplan
- Walk-In Closet
- 3 Full Bathrooms
Laundry
- Laundry Room
- Electric Dryer Hookup
Outdoor Features
- Patio
- Front Porch
Schools
- Bethal Elementary School
- C.C. Griffin Middle School
- Central Cabarrus High School
Utilities
- Central Air
- Vented Exhaust Fan
- Heat Pump System
- Electric Water Heater
- Cable TV Available
Listing and Financial Details
- Assessor Parcel Number 55652030520000
Community Details
Overview
- Superior Management Association, Phone Number (704) 875-7299
- Built by Smith Douglas Homes
- Pine Bluff Subdivision, Avery / E Floorplan
- Mandatory home owners association
Recreation
- Community Playground
Map
Home Values in the Area
Average Home Value in this Area
Property History
| Date | Event | Price | Change | Sq Ft Price |
|---|---|---|---|---|
| 12/30/2024 12/30/24 | Sold | $425,000 | -5.4% | $177 / Sq Ft |
| 11/08/2024 11/08/24 | Pending | -- | -- | -- |
| 10/30/2024 10/30/24 | Price Changed | $449,040 | -2.0% | $187 / Sq Ft |
| 10/30/2024 10/30/24 | Price Changed | $458,040 | -0.1% | $191 / Sq Ft |
| 09/21/2024 09/21/24 | Price Changed | $458,540 | +0.1% | $191 / Sq Ft |
| 09/03/2024 09/03/24 | For Sale | $458,240 | -- | $191 / Sq Ft |
Similar Homes in Midland, NC
Source: Canopy MLS (Canopy Realtor® Association)
MLS Number: 4179216
- 6347 Honor Ave
- 6308 Honor Ave
- 6316 Honor Ave
- 6333 Honor Ave
- 6332 Honor Ave
- 6319 Honor Ave
- 6455 Honor Ave
- 7186 Barleywood Dr
- 11770 Red Bridge Rd
- 361 Nance Rd
- 215 Scout Rd
- 715 Saddlebred Ln
- 427 Carolina Hemlock Dr
- 104 Sycamore Crossing Ct
- 125 Jefferson Dr
- 12437 Walker Dr Unit 89
- 12137 Renee Ford Rd
- 10130 Reed Mine Rd
- 311 Meadow Creek Church Rd Unit 2
- 311 Meadow Creek Church Rd
