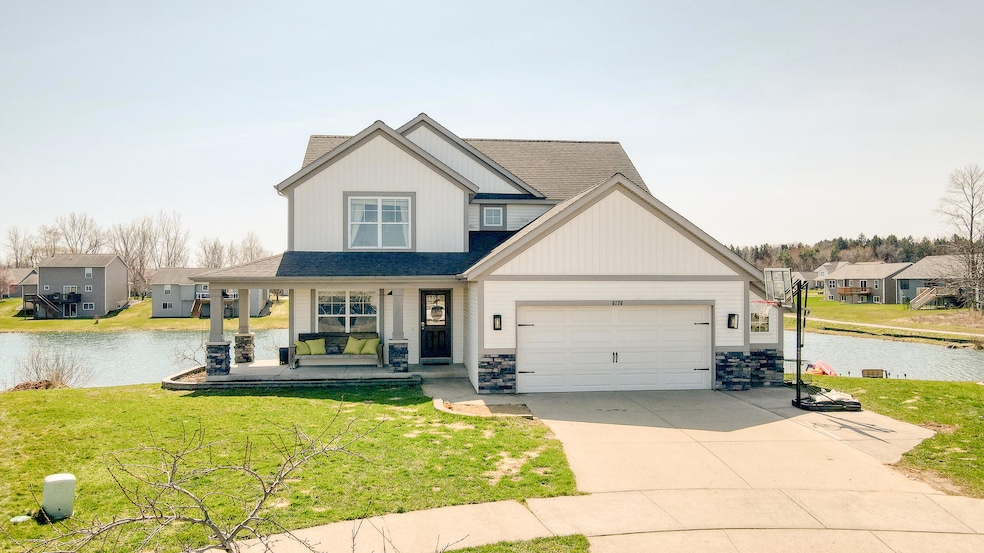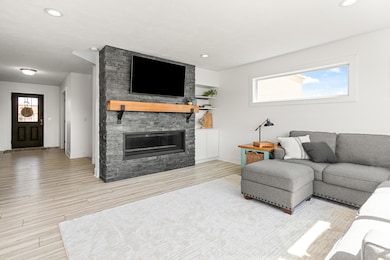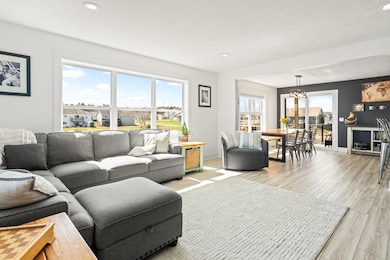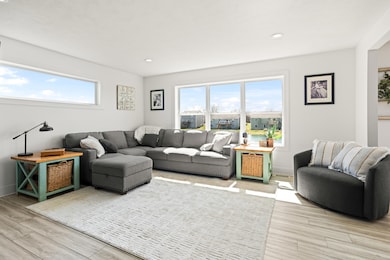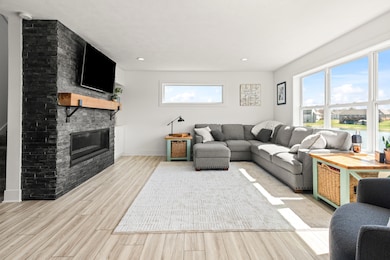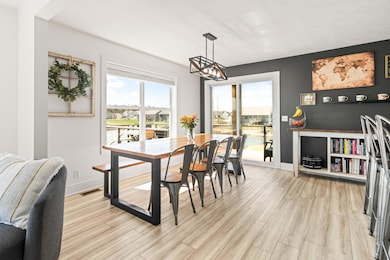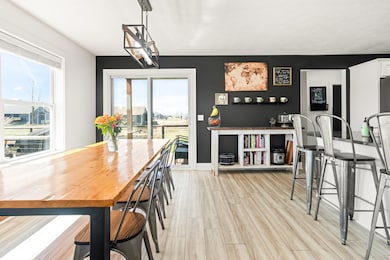
6176 Kingsbury Ct Allendale Charter Township, MI 49401
Estimated payment $3,340/month
Highlights
- Private Waterfront
- Deck
- Traditional Architecture
- Home fronts a pond
- Living Room with Fireplace
- Covered patio or porch
About This Home
Welcome to this spacious and beautifully appointed 4-bedroom, 3.5-bath home, tucked away at the end of a quiet cul-de-sac in the heart of charming Allendale. From the moment you step inside, you'll be greeted by a bright, open layout designed with both comfort and style in mind.The expansive main floor features a sun-filled gourmet kitchen, a dedicated office space, and a stunning living area centered around a dramatic floor-to-ceiling stone fireplace.Downstairs, the finished lower level includes a full bath and a versatile room that could easily become a fifth bedroom with an egress window. But the magic doesn't stop there—step outside and relax on your own private beach, gather around the fire pit or unwind on the patio. This home truly offers the best of indoor-outdoor living.
Home Details
Home Type
- Single Family
Est. Annual Taxes
- $5,326
Year Built
- Built in 2014
Lot Details
- 0.26 Acre Lot
- Lot Dimensions are 47x242
- Home fronts a pond
- Private Waterfront
- 145 Feet of Waterfront
- Cul-De-Sac
- Sprinkler System
Parking
- 2 Car Attached Garage
- Garage Door Opener
Home Design
- Traditional Architecture
- Brick Exterior Construction
- Composition Roof
- Vinyl Siding
Interior Spaces
- 2,792 Sq Ft Home
- 2-Story Property
- Low Emissivity Windows
- Insulated Windows
- Living Room with Fireplace
- Finished Basement
- Walk-Out Basement
Kitchen
- Range
- Kitchen Island
Bedrooms and Bathrooms
- 4 Bedrooms
Laundry
- Laundry on main level
- Gas Dryer Hookup
Outdoor Features
- Water Access
- Deck
- Covered patio or porch
Utilities
- Forced Air Heating and Cooling System
- Heating System Uses Natural Gas
Map
Home Values in the Area
Average Home Value in this Area
Tax History
| Year | Tax Paid | Tax Assessment Tax Assessment Total Assessment is a certain percentage of the fair market value that is determined by local assessors to be the total taxable value of land and additions on the property. | Land | Improvement |
|---|---|---|---|---|
| 2024 | $4,589 | $184,900 | $0 | $0 |
| 2023 | $4,379 | $169,800 | $0 | $0 |
| 2022 | $4,832 | $160,700 | $0 | $0 |
| 2021 | $4,697 | $155,000 | $0 | $0 |
| 2020 | $4,642 | $156,800 | $0 | $0 |
| 2019 | $4,555 | $154,400 | $0 | $0 |
| 2018 | $4,278 | $137,900 | $0 | $0 |
| 2017 | $4,168 | $131,900 | $0 | $0 |
| 2016 | $4,007 | $130,900 | $0 | $0 |
| 2015 | -- | $125,300 | $0 | $0 |
| 2014 | -- | $19,500 | $0 | $0 |
Property History
| Date | Event | Price | Change | Sq Ft Price |
|---|---|---|---|---|
| 04/24/2025 04/24/25 | Pending | -- | -- | -- |
| 04/16/2025 04/16/25 | For Sale | $519,900 | +115.7% | $186 / Sq Ft |
| 02/13/2015 02/13/15 | Sold | $241,000 | -2.8% | $113 / Sq Ft |
| 01/02/2015 01/02/15 | Pending | -- | -- | -- |
| 01/02/2015 01/02/15 | For Sale | $247,900 | -- | $117 / Sq Ft |
Deed History
| Date | Type | Sale Price | Title Company |
|---|---|---|---|
| Warranty Deed | $241,000 | None Available |
Mortgage History
| Date | Status | Loan Amount | Loan Type |
|---|---|---|---|
| Open | $204,850 | Adjustable Rate Mortgage/ARM |
Similar Homes in the area
Source: Southwestern Michigan Association of REALTORS®
MLS Number: 25015518
APN: 70-09-23-176-014
- 6347 Roman Rd
- 6294 Roman Rd
- 6198 Slumber Way
- 6178 Charleston Ln Unit 45
- 11701 Restful Way
- 6104 Crystal Dr Unit 85
- 12713 Ridgedale Dr
- 12479 Nora Ct
- 12508 Nora Ct
- 12533 Nora Ct
- 0 Nora Ct Unit Lot 30 24047724
- 6157 Molli Dr
- 11095 68th Ave
- 12645 Lockwood Dr
- 10915 56th Ave
- 5895 Maple Bend Trail
- 10725 Melanie Dr
- 10712 Melanie Dr
- 5724 Horizon Ln
- 10972 Creekside Dr
