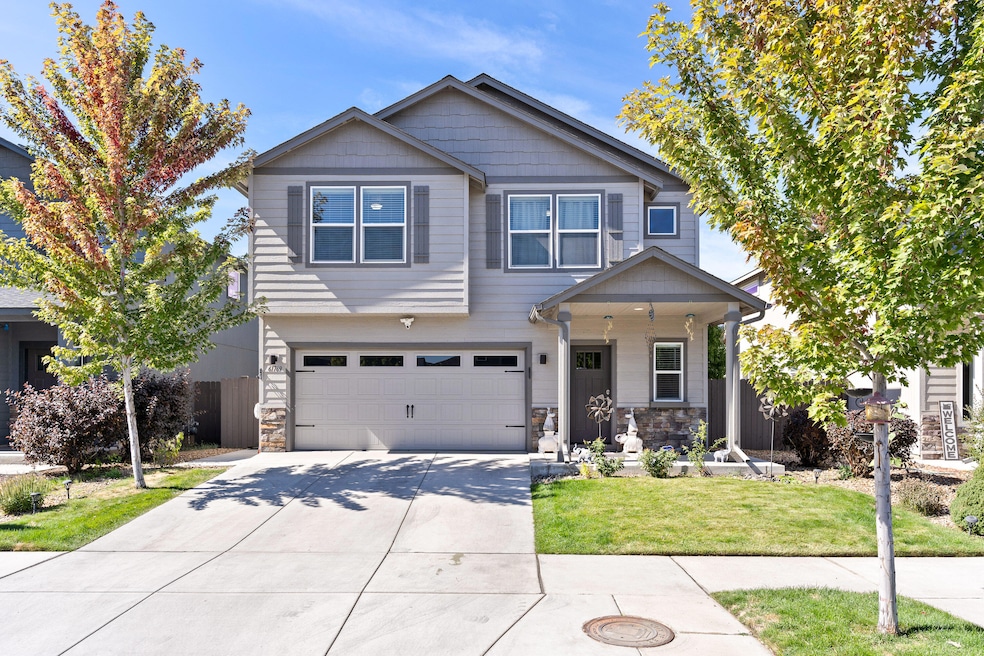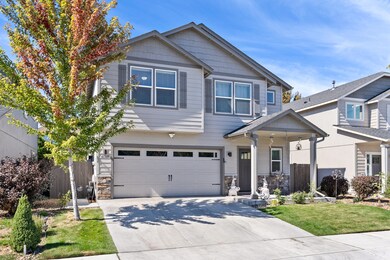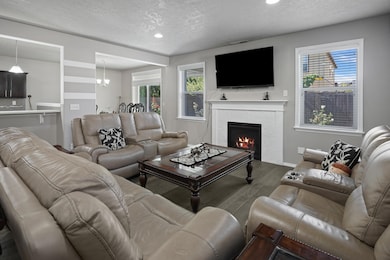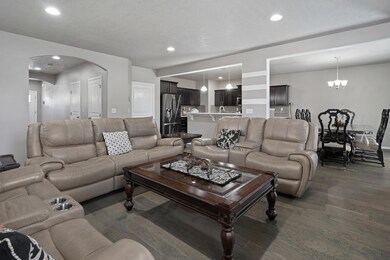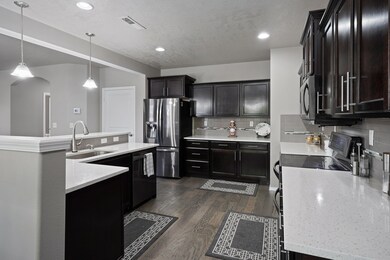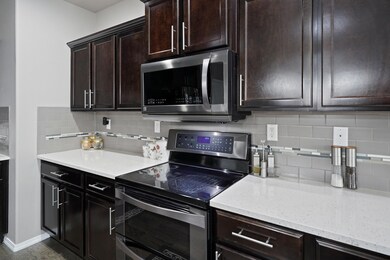
61769 SE Camellia St Bend, OR 97702
Larkspur NeighborhoodHighlights
- Open Floorplan
- Wood Flooring
- Great Room with Fireplace
- Northwest Architecture
- Bonus Room
- 2-minute walk to Gardenside Park
About This Home
As of March 2025This impeccably kept home features new hardwood flooring & interior paint, giving it a fresh & move-in-ready feel. The inviting greatroom floorplan boasts tall ceilings, gas fireplace, & dining area - perfect for both entertaining & relaxing. The spacious kitchen is a chef's dream with new marble countertops, updated backsplash, SS appliances, pantry, & breakfast bar. Upstairs you'll find all bedrooms, including a generous bonus room, offering endless possibilities for a home office, playroom, or guest space. The primary suite is a true retreat, featuring a large walk-in closet, dual vanities, & luxurious soaking tub. The finished 2-car garage with epoxy flooring adds to the home's impressive appeal. Outside, enjoy the beautifully landscaped yard featuring a covered patio & vibrant rose bushes - perfect for outdoor living & relaxing. Nestled in a prime location with easy access to parks, schools, shopping, & dining.This home offers the ideal combination of comfort & convenience.
Last Agent to Sell the Property
Coastal Sotheby's International Realty License #200407144

Home Details
Home Type
- Single Family
Est. Annual Taxes
- $3,816
Year Built
- Built in 2017
Lot Details
- 3,920 Sq Ft Lot
- Fenced
- Landscaped
- Level Lot
- Front and Back Yard Sprinklers
- Sprinklers on Timer
- Property is zoned RS, RS
Parking
- 2 Car Attached Garage
- Garage Door Opener
- Driveway
Home Design
- Northwest Architecture
- Stem Wall Foundation
- Frame Construction
- Composition Roof
Interior Spaces
- 2,325 Sq Ft Home
- 2-Story Property
- Open Floorplan
- Gas Fireplace
- Double Pane Windows
- Great Room with Fireplace
- Bonus Room
- Neighborhood Views
Kitchen
- Eat-In Kitchen
- Breakfast Bar
- Oven
- Range
- Microwave
- Dishwasher
- Laminate Countertops
- Disposal
Flooring
- Wood
- Carpet
- Tile
Bedrooms and Bathrooms
- 3 Bedrooms
- Linen Closet
- Walk-In Closet
- Double Vanity
- Soaking Tub
- Bathtub with Shower
Laundry
- Laundry Room
- Dryer
- Washer
Home Security
- Carbon Monoxide Detectors
- Fire and Smoke Detector
Outdoor Features
- Patio
Schools
- Buckingham Elementary School
- Pilot Butte Middle School
- Bend Sr High School
Utilities
- Forced Air Heating and Cooling System
- Heating System Uses Natural Gas
- Natural Gas Connected
- Water Heater
- Phone Available
- Cable TV Available
Listing and Financial Details
- Exclusions: washer/dryer, all kitchen appliances including fridge
- Tax Lot 11
- Assessor Parcel Number 274434
Community Details
Overview
- No Home Owners Association
- Built by Hayden
- Rosengarth Estates Subdivision
Recreation
- Community Playground
- Park
Map
Home Values in the Area
Average Home Value in this Area
Property History
| Date | Event | Price | Change | Sq Ft Price |
|---|---|---|---|---|
| 03/13/2025 03/13/25 | Sold | $634,000 | -2.3% | $273 / Sq Ft |
| 02/21/2025 02/21/25 | Pending | -- | -- | -- |
| 01/21/2025 01/21/25 | Price Changed | $649,000 | -3.9% | $279 / Sq Ft |
| 01/02/2025 01/02/25 | Price Changed | $675,000 | -2.2% | $290 / Sq Ft |
| 11/18/2024 11/18/24 | Price Changed | $689,900 | -1.4% | $297 / Sq Ft |
| 10/01/2024 10/01/24 | For Sale | $699,900 | +89.1% | $301 / Sq Ft |
| 09/29/2017 09/29/17 | Sold | $370,161 | +13.9% | $165 / Sq Ft |
| 03/27/2017 03/27/17 | Pending | -- | -- | -- |
| 12/11/2016 12/11/16 | For Sale | $324,990 | -- | $144 / Sq Ft |
Tax History
| Year | Tax Paid | Tax Assessment Tax Assessment Total Assessment is a certain percentage of the fair market value that is determined by local assessors to be the total taxable value of land and additions on the property. | Land | Improvement |
|---|---|---|---|---|
| 2024 | $4,117 | $245,870 | -- | -- |
| 2023 | $3,816 | $238,710 | $0 | $0 |
| 2022 | $3,560 | $225,010 | $0 | $0 |
| 2021 | $3,566 | $218,460 | $0 | $0 |
| 2020 | $3,383 | $218,460 | $0 | $0 |
| 2019 | $3,289 | $212,100 | $0 | $0 |
| 2018 | $3,196 | $205,930 | $0 | $0 |
| 2017 | $739 | $47,600 | $0 | $0 |
Mortgage History
| Date | Status | Loan Amount | Loan Type |
|---|---|---|---|
| Previous Owner | $288,000 | New Conventional |
Deed History
| Date | Type | Sale Price | Title Company |
|---|---|---|---|
| Warranty Deed | $634,000 | First American Title | |
| Warranty Deed | $370,161 | Amerititle | |
| Warranty Deed | $270,000 | Amerititle |
About the Listing Agent

Cyndi is originally from Santa Clarita, California with a Bachelors Degree in History from CSUN. She moved to Bend in 2001 after she married her husband, Jim Robertson (a Bend native) and had her son Jimmy. After college, Cyndi planned on being an elementary school teacher, but instead decided to follow her mother's footsteps into real estate. Cyndi has built a successful career in Real Estate by offering exceptional customer service. She has an innate ability to put her clients at ease, as
Cyndi's Other Listings
Source: Southern Oregon MLS
MLS Number: 220190709
APN: 274434
- 61718 Rigel Way
- 21183 Clairaway Ave
- 61812 SE Finn Place
- 21190 Ritz Place
- 21241 Dove Ln
- 61656 SE Evie Dr
- 21170 Capella Place
- 61683 Daly Estates Dr
- 61625 Vega St
- 61803 SE Rolo Ct
- 21224 Dove Ln
- 21093 SE Azalia Ave
- 61635 Daly Estates Dr Unit 4
- 61635 Daly Estates Dr Unit 6
- 61646 Pettigrew Rd Unit 13
- 21130 SE Reed Market Rd
- 21116 SE Reed Market Rd
- 21024 Denning Dr
- 21248 SE Pelee Dr
- 21504 SE Etna Place
