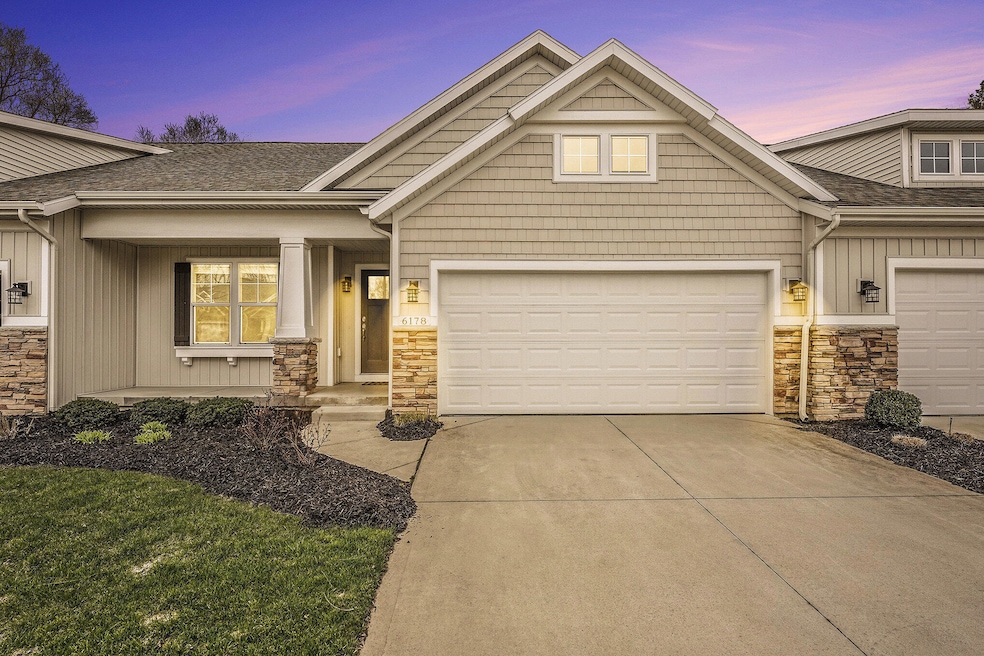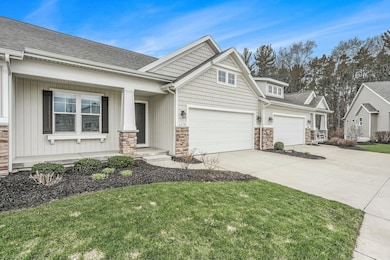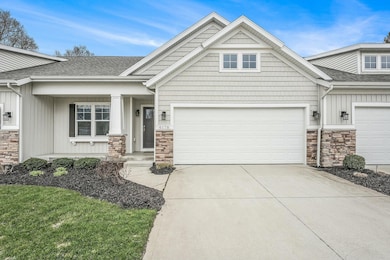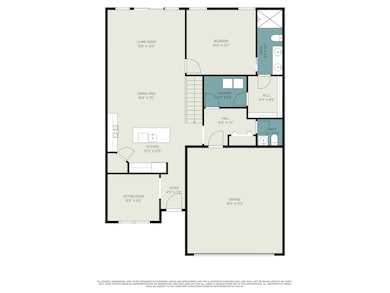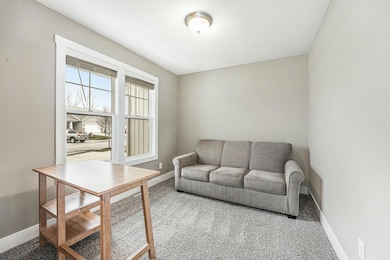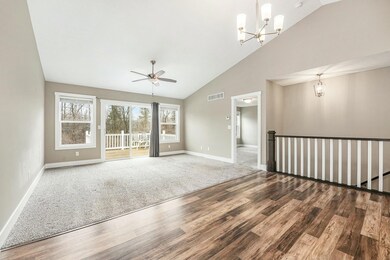
6178 Charleston Ln Unit 45 Allendale, MI 49401
Estimated payment $2,718/month
Highlights
- Water Views
- Craftsman Architecture
- Vaulted Ceiling
- Home fronts a pond
- Deck
- Engineered Wood Flooring
About This Home
This beautiful ranch condo located in The Dales in Allendale features an open floor plan with cathedral ceilings, deluxe kitchen with quartz countertops, den/office or possible second bedroom, half bath and topped off with a spacious primary suite with huge closet and access to the laundry area. The walk-out lower level is roughed-in and ready for finishing with space for additional bedroom, living room and already stubbed for another bathroom. The two car attached garage provides all the storage needed. The location cannot be beat with easy access to Grand Rapids, the lakeshore and everything Allendale has to offer. See it today!
Open House Schedule
-
Saturday, April 26, 202511:00 am to 1:00 pm4/26/2025 11:00:00 AM +00:004/26/2025 1:00:00 PM +00:00Add to Calendar
Property Details
Home Type
- Condominium
Est. Annual Taxes
- $4,110
Year Built
- Built in 2018
Lot Details
- Home fronts a pond
- Property fronts a private road
- Cul-De-Sac
- Private Entrance
- Shrub
- Sprinkler System
HOA Fees
- $260 Monthly HOA Fees
Parking
- 2 Car Attached Garage
- Side Facing Garage
- Garage Door Opener
Home Design
- Craftsman Architecture
- Brick or Stone Mason
- Shingle Roof
- Composition Roof
- Vinyl Siding
- Stone
Interior Spaces
- 1,260 Sq Ft Home
- 1-Story Property
- Vaulted Ceiling
- Ceiling Fan
- Insulated Windows
- Window Screens
- Water Views
Kitchen
- Range
- Microwave
- Dishwasher
- Kitchen Island
- Disposal
Flooring
- Engineered Wood
- Carpet
Bedrooms and Bathrooms
- 1 Main Level Bedroom
- En-Suite Bathroom
Laundry
- Laundry Room
- Laundry on main level
- Dryer
- Washer
Basement
- Walk-Out Basement
- Basement Fills Entire Space Under The House
- Stubbed For A Bathroom
Home Security
Outdoor Features
- Deck
- Porch
Location
- Mineral Rights Excluded
Schools
- Allendale Middle School
- Allendale High School
Utilities
- Forced Air Heating and Cooling System
- Heating System Uses Natural Gas
- Natural Gas Water Heater
- High Speed Internet
- Phone Available
- Cable TV Available
Community Details
Overview
- Association fees include trash, snow removal, lawn/yard care
- $150 HOA Transfer Fee
- Association Phone (616) 874-3371
- The Dales Condos
- The Dales Subdivision
Recreation
- Trails
Pet Policy
- Pets Allowed
Security
- Fire and Smoke Detector
Map
Home Values in the Area
Average Home Value in this Area
Tax History
| Year | Tax Paid | Tax Assessment Tax Assessment Total Assessment is a certain percentage of the fair market value that is determined by local assessors to be the total taxable value of land and additions on the property. | Land | Improvement |
|---|---|---|---|---|
| 2024 | $3,539 | $155,000 | $0 | $0 |
| 2023 | $3,378 | $138,200 | $0 | $0 |
| 2022 | $3,728 | $114,400 | $0 | $0 |
| 2021 | $3,624 | $109,900 | $0 | $0 |
| 2020 | $3,684 | $111,500 | $0 | $0 |
| 2019 | $3,565 | $107,900 | $0 | $0 |
| 2018 | $46 | $16,700 | $0 | $0 |
| 2017 | $39 | $15,200 | $0 | $0 |
| 2016 | $22 | $0 | $0 | $0 |
Property History
| Date | Event | Price | Change | Sq Ft Price |
|---|---|---|---|---|
| 04/11/2025 04/11/25 | For Sale | $379,900 | +70.7% | $302 / Sq Ft |
| 03/08/2019 03/08/19 | Sold | $222,500 | -1.1% | $177 / Sq Ft |
| 02/06/2019 02/06/19 | Pending | -- | -- | -- |
| 08/28/2018 08/28/18 | For Sale | $225,000 | -- | $179 / Sq Ft |
Deed History
| Date | Type | Sale Price | Title Company |
|---|---|---|---|
| Interfamily Deed Transfer | -- | None Available | |
| Warranty Deed | $222,500 | Lighthouse Title Inc | |
| Warranty Deed | $27,416 | None Available |
Mortgage History
| Date | Status | Loan Amount | Loan Type |
|---|---|---|---|
| Previous Owner | $4,500,000 | Commercial |
Similar Home in Allendale, MI
Source: Southwestern Michigan Association of REALTORS®
MLS Number: 25014725
APN: 70-09-23-195-045
- 6176 Kingsbury Ct
- 11701 Restful Way
- 6347 Roman Rd
- 6294 Roman Rd
- 6104 Crystal Dr Unit 85
- 6198 Slumber Way
- 12713 Ridgedale Dr
- 11095 68th Ave
- 10915 56th Ave
- 5895 Maple Bend Trail
- 10725 Melanie Dr
- 10712 Melanie Dr
- 12479 Nora Ct
- 12508 Nora Ct
- 12533 Nora Ct
- 5724 Horizon Ln
- 0 Nora Ct Unit Lot 30 24047724
- 6157 Molli Dr
- 10972 Creekside Dr
- 12645 Lockwood Dr
