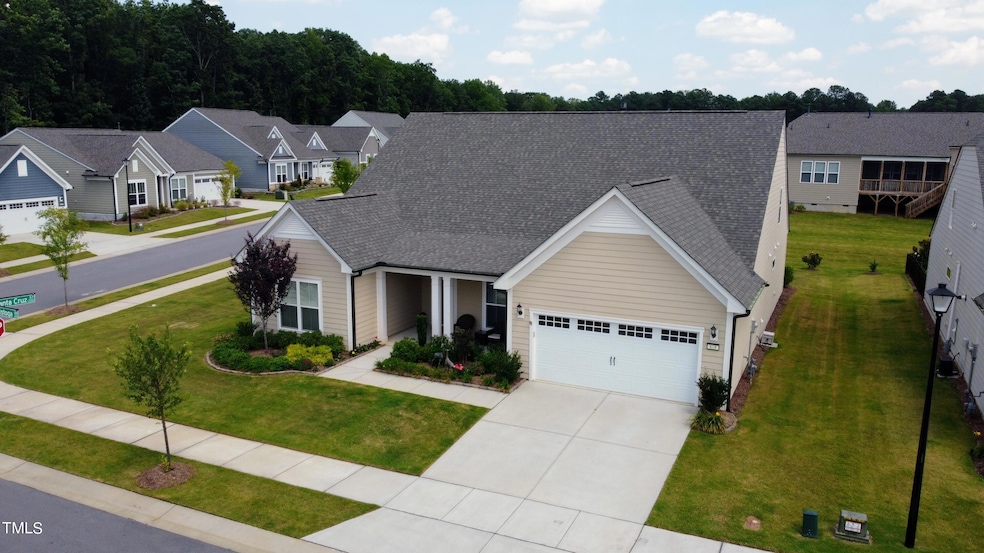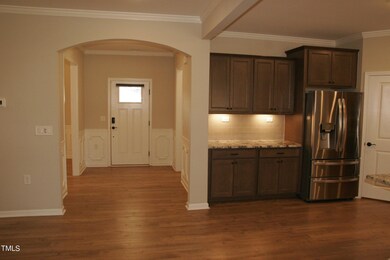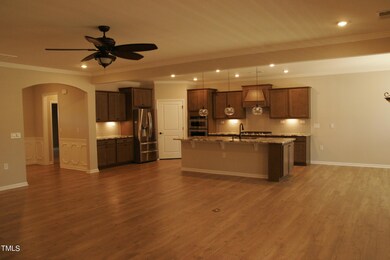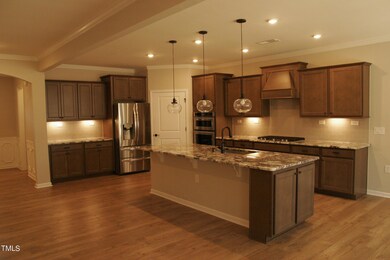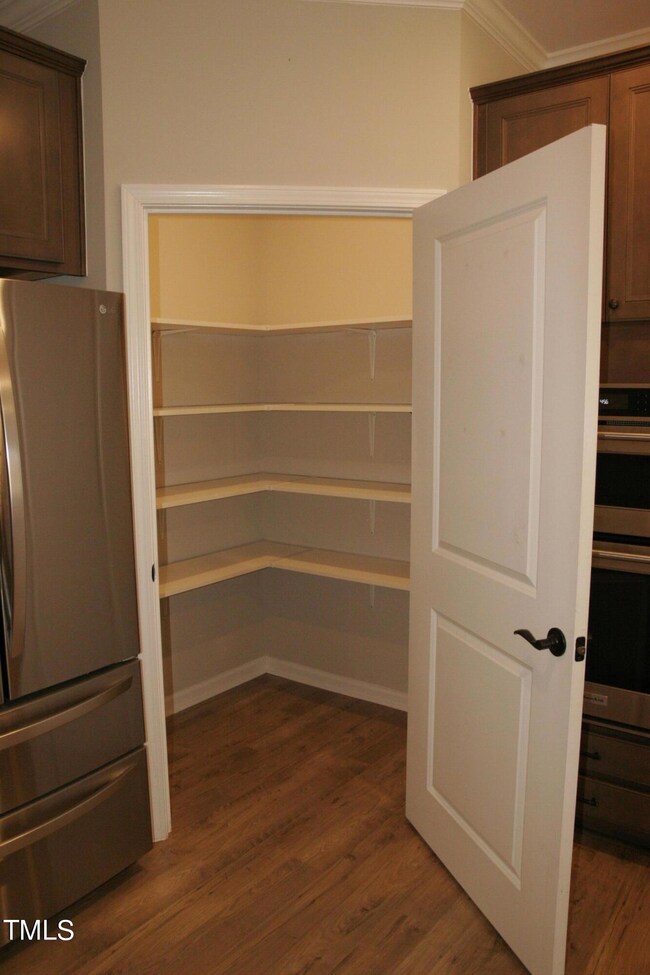
618 Calistoga Dr Wake Forest, NC 27587
Youngsville NeighborhoodHighlights
- Fitness Center
- Spa
- Open Floorplan
- Home Theater
- Senior Community
- Clubhouse
About This Home
As of March 2024Enjoy the best of senior living in this beautiful ''Dunwoody'' home containing an array of prominent features and upgrades. Located in the vibrant Del Webb 55+ community with activities suited for every lifestyle, this spacious home offers it all. A well-designed open floor plan. A gourmet kitchen with gorgeous and abundant cabinetry, granite countertops, SS appliances, and an extended island for bar-stool dining. A large pantry and a dining nook that easily seats six. A Great Room that sports a gas fireplace, TV mount, and custom side cabinetry for photos and collectables. A flex room that can serve as a formal dining room, a library, or a sitting room. A master bedroom that will easily handle your largest furniture and that includes a motorized, remote controlled window shade. A spacious master closet that was customized with wooden California-style cabinets, drawers and hanging space. A fully-equipped laundry room with full-size SS washer & dryer that convey. A screened lanai complete with interlocking floor tiles and roll-down shades. A 300 sf upstairs loft with LVP flooring that is pre-wired for surround sound TV and can function as a media room, game room, or even as a sleeping area for the grand kids. An extensive, lighted walk-in attic storage room. Finally, a 2-car garage with interlocking tile covering the floor. Adding further elegance to this home is crown molding in all major rooms, French molding panels and chair railing in the foyer and flex room, remote-controlled ceiling fans in all living areas, attractive hanging lights in the flex room and dining area, and upgraded flooring. For additional space and privacy, the home is situated on a CORNER lot on a quiet street. All of this comes with Del Webb's spectacular club house containing a huge heated pool, Jacuzzi, exercise room, game rooms, theater room, and more. Outdoors are tennis, pickle ball, and bocce ball courts. Whether you prefer indoor or outdoor activities, Del Webb offers a wide variety of clubs and groups. In short, a wonderful home in a fabulous community awaits your inspection.
Last Agent to Sell the Property
Sherwin Mena
Golden Realty License #269984
Home Details
Home Type
- Single Family
Est. Annual Taxes
- $4,038
Year Built
- Built in 2020
Lot Details
- 0.28 Acre Lot
- West Facing Home
- Corner Lot
HOA Fees
- $242 Monthly HOA Fees
Parking
- 2 Car Attached Garage
- Front Facing Garage
- Garage Door Opener
- 2 Open Parking Spaces
Home Design
- Slab Foundation
- Shingle Roof
Interior Spaces
- 2,758 Sq Ft Home
- 2-Story Property
- Open Floorplan
- Wired For Sound
- Built-In Features
- High Ceiling
- Ceiling Fan
- Screen For Fireplace
- Gas Fireplace
- Living Room with Fireplace
- L-Shaped Dining Room
- Breakfast Room
- Home Theater
- Screened Porch
- Luxury Vinyl Tile Flooring
Kitchen
- Eat-In Kitchen
- Convection Oven
- Electric Oven
- Gas Cooktop
- Microwave
- Dishwasher
- Stainless Steel Appliances
- Granite Countertops
- Trash Compactor
Bedrooms and Bathrooms
- 2 Bedrooms
- Primary Bedroom on Main
Laundry
- Laundry Room
- Laundry on main level
- Dryer
- Washer
- Sink Near Laundry
Accessible Home Design
- Accessible Full Bathroom
- Accessible Bedroom
- Accessible Common Area
- Accessible Kitchen
- Kitchen Appliances
- Accessible Hallway
- Accessible Closets
- Accessible Washer and Dryer
- Handicap Accessible
- Accessible Doors
- Accessible Entrance
Outdoor Features
- Spa
- Rain Gutters
Schools
- Youngsville Elementary School
- Cedar Creek Middle School
- Franklinton High School
Utilities
- Forced Air Heating and Cooling System
- Floor Furnace
- Cable TV Available
Listing and Financial Details
- Assessor Parcel Number 045358
Community Details
Overview
- Senior Community
- Association fees include insurance, ground maintenance, road maintenance
- Del Webb Traditions HOA, Phone Number (855) 870-3200
- Built by Del Webb
- Del Webb At Traditions Subdivision, Dunwoody Floorplan
- Del Webb Traditions Community
- Maintained Community
Amenities
- Clubhouse
- Game Room
- Meeting Room
Recreation
- Tennis Courts
- Recreation Facilities
- Fitness Center
- Community Pool
- Park
Map
Home Values in the Area
Average Home Value in this Area
Property History
| Date | Event | Price | Change | Sq Ft Price |
|---|---|---|---|---|
| 03/07/2024 03/07/24 | Sold | $624,900 | 0.0% | $227 / Sq Ft |
| 02/03/2024 02/03/24 | Pending | -- | -- | -- |
| 02/01/2024 02/01/24 | For Sale | $624,900 | -- | $227 / Sq Ft |
Tax History
| Year | Tax Paid | Tax Assessment Tax Assessment Total Assessment is a certain percentage of the fair market value that is determined by local assessors to be the total taxable value of land and additions on the property. | Land | Improvement |
|---|---|---|---|---|
| 2024 | $5,696 | $590,830 | $155,000 | $435,830 |
| 2023 | $4,038 | $304,530 | $57,750 | $246,780 |
| 2022 | $3,998 | $304,530 | $57,750 | $246,780 |
| 2021 | $4,028 | $304,530 | $57,750 | $246,780 |
| 2020 | $747 | $57,750 | $57,750 | $0 |
Mortgage History
| Date | Status | Loan Amount | Loan Type |
|---|---|---|---|
| Previous Owner | $300,000 | New Conventional |
Deed History
| Date | Type | Sale Price | Title Company |
|---|---|---|---|
| Warranty Deed | $625,000 | None Listed On Document | |
| Special Warranty Deed | $458,500 | None Available | |
| Special Warranty Deed | $3,494,000 | None Available |
Similar Homes in the area
Source: Doorify MLS
MLS Number: 10009283
APN: 045358
- 1435 Monterey Bay Dr
- 604 Young Forest Dr
- 1233 Dunn Creek Crossing
- 1108 Mendocino St
- 3908 Sage Ct
- 924 Calista Dr
- 160 Fox Run Rd
- 953 Alma Railway Dr
- 959 Alma Railway Dr
- 951 Alma Railway Dr Unit 561
- 955 Alma Railway Dr Unit 563
- 809 Country Downs Rd
- 813 Country Downs Rd
- 937 Alma Railway Dr Unit 555
- 725 Traditions Grande Blvd
- 945 Alma Railway Dr Unit 559
- 805 Winter Meadow Dr
- 705 Traditions Grande Blvd
- 1024 Traditions Ridge Dr
- 607 Traditions Grande Blvd
