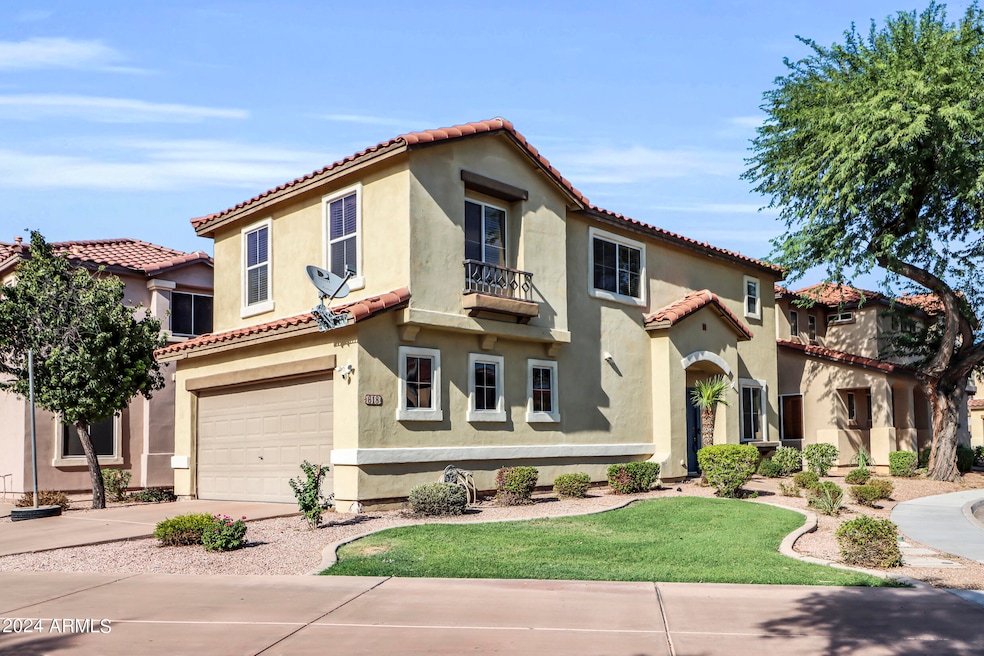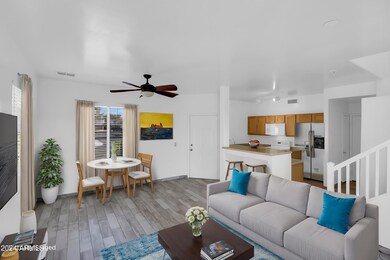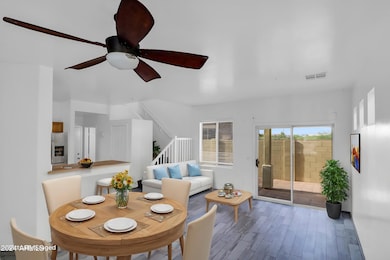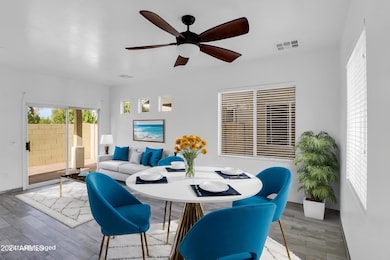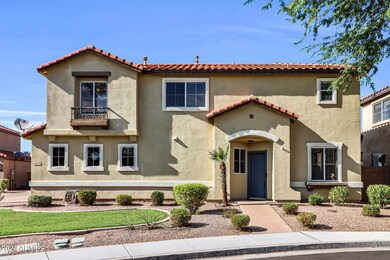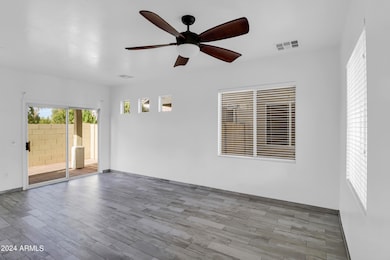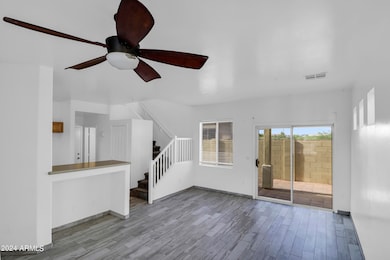
618 E El Prado Rd Chandler, AZ 85225
The Islands NeighborhoodHighlights
- Double Pane Windows
- Dual Vanity Sinks in Primary Bathroom
- Breakfast Bar
- Islands Elementary School Rated A-
- Cooling Available
- Community Playground
About This Home
As of March 2025Price Reduction! Plus the seller is adding a stainless steel appliance package to the kitchen! Brand new interior paint! Within minutes of Downtown Chandler & Gilbert!! Must See! This charming Chandler home has undeniable curb appeal with its lush front yard landscaping that is maintained by the HOA. Step inside the modern great room living space that has a cozy feel and a beautiful north facing view of the Arizona sky. The cascading stairway makes for an ideal accent to the living space. Upstairs you have a welcoming loft which makes for a secondary living space giving you plenty of versatility. If your heart is set on a spacious upstairs split floor plan look no more. The primary suite includes DOUBLE sinks in the bathroom and BUILT-INS in the closet. The low maintenance backyard has covered patio. Also the HVAC was replaced with a TRANE unit in 2023 in addition to the water heater. The interior of the home was recently painted. The garage door springs and opener were replaced in 2024. Come be enchanted by all this Chandler home has to offer.
Home Details
Home Type
- Single Family
Est. Annual Taxes
- $1,121
Year Built
- Built in 2000
Lot Details
- 2,864 Sq Ft Lot
- Block Wall Fence
- Sprinklers on Timer
- Grass Covered Lot
HOA Fees
- $96 Monthly HOA Fees
Parking
- 2 Car Garage
- Shared Driveway
Home Design
- Wood Frame Construction
- Tile Roof
- Stucco
Interior Spaces
- 1,381 Sq Ft Home
- 2-Story Property
- Ceiling height of 9 feet or more
- Ceiling Fan
- Double Pane Windows
Kitchen
- Breakfast Bar
- Built-In Microwave
Flooring
- Carpet
- Tile
- Vinyl
Bedrooms and Bathrooms
- 3 Bedrooms
- Primary Bathroom is a Full Bathroom
- 2.5 Bathrooms
- Dual Vanity Sinks in Primary Bathroom
Schools
- Islands Elementary School
- Mesquite Jr High Middle School
- Mesquite High School
Utilities
- Cooling System Updated in 2023
- Cooling Available
- Heating System Uses Natural Gas
- Water Softener
Listing and Financial Details
- Tax Lot 46
- Assessor Parcel Number 302-29-216
Community Details
Overview
- Association fees include ground maintenance, front yard maint
- Gerson Realty Manage Association, Phone Number (480) 921-3332
- San Vincente Subdivision
Recreation
- Community Playground
- Bike Trail
Map
Home Values in the Area
Average Home Value in this Area
Property History
| Date | Event | Price | Change | Sq Ft Price |
|---|---|---|---|---|
| 03/19/2025 03/19/25 | Sold | $396,000 | -1.0% | $287 / Sq Ft |
| 02/15/2025 02/15/25 | Price Changed | $400,000 | -2.2% | $290 / Sq Ft |
| 01/29/2025 01/29/25 | Price Changed | $409,000 | -4.8% | $296 / Sq Ft |
| 01/16/2025 01/16/25 | For Sale | $429,500 | +71.8% | $311 / Sq Ft |
| 04/30/2019 04/30/19 | Sold | $250,000 | 0.0% | $181 / Sq Ft |
| 03/31/2019 03/31/19 | Pending | -- | -- | -- |
| 03/29/2019 03/29/19 | For Sale | $249,995 | +39.7% | $181 / Sq Ft |
| 07/25/2014 07/25/14 | Sold | $179,000 | -0.5% | $130 / Sq Ft |
| 06/14/2014 06/14/14 | Pending | -- | -- | -- |
| 05/26/2014 05/26/14 | For Sale | $179,900 | 0.0% | $130 / Sq Ft |
| 12/21/2012 12/21/12 | Rented | $1,100 | -4.3% | -- |
| 12/16/2012 12/16/12 | Under Contract | -- | -- | -- |
| 11/08/2012 11/08/12 | For Rent | $1,150 | -- | -- |
Tax History
| Year | Tax Paid | Tax Assessment Tax Assessment Total Assessment is a certain percentage of the fair market value that is determined by local assessors to be the total taxable value of land and additions on the property. | Land | Improvement |
|---|---|---|---|---|
| 2025 | $1,121 | $16,763 | -- | -- |
| 2024 | $1,239 | $15,965 | -- | -- |
| 2023 | $1,239 | $27,630 | $5,520 | $22,110 |
| 2022 | $1,201 | $21,430 | $4,280 | $17,150 |
| 2021 | $1,269 | $20,100 | $4,020 | $16,080 |
| 2020 | $1,250 | $18,160 | $3,630 | $14,530 |
| 2019 | $1,150 | $16,560 | $3,310 | $13,250 |
| 2018 | $1,554 | $15,350 | $3,070 | $12,280 |
| 2017 | $1,072 | $14,110 | $2,820 | $11,290 |
| 2016 | $1,107 | $14,520 | $2,900 | $11,620 |
| 2015 | $1,011 | $12,200 | $2,440 | $9,760 |
Mortgage History
| Date | Status | Loan Amount | Loan Type |
|---|---|---|---|
| Open | $376,200 | New Conventional | |
| Previous Owner | $225,000 | New Conventional | |
| Previous Owner | $174,290 | FHA | |
| Previous Owner | $176,811 | FHA | |
| Previous Owner | $175,757 | FHA | |
| Previous Owner | $175,757 | FHA | |
| Previous Owner | $97,500 | Stand Alone Second | |
| Previous Owner | $66,900 | Credit Line Revolving | |
| Previous Owner | $184,800 | Purchase Money Mortgage | |
| Previous Owner | $184,800 | Purchase Money Mortgage | |
| Previous Owner | $139,091 | FHA |
Deed History
| Date | Type | Sale Price | Title Company |
|---|---|---|---|
| Warranty Deed | $396,000 | Arizona Premier Title | |
| Warranty Deed | $250,000 | Pioneer Title Agency Inc | |
| Interfamily Deed Transfer | -- | Lawyers Title Of Arizona Inc | |
| Warranty Deed | $179,000 | Lawyers Title Of Arizona Inc | |
| Cash Sale Deed | $101,000 | Fidelity Natl Title Ins Co | |
| Interfamily Deed Transfer | -- | Fidelity Title | |
| Interfamily Deed Transfer | -- | Fidelity National Title | |
| Warranty Deed | $246,000 | Fidelity National Title | |
| Warranty Deed | $140,022 | Chicago Title Insurance Co |
Similar Homes in the area
Source: Arizona Regional Multiple Listing Service (ARMLS)
MLS Number: 6806434
APN: 302-29-216
- 2115 N San Vincente Dr
- 2150 N Ithica St
- 671 E Colt Ct Unit 133
- 681 E Los Arboles Place
- 328 N Nevada St Unit 2
- 815 E Warner Rd Unit B-100
- 1600 N Saba St Unit 177
- 1600 N Saba St Unit 224
- 1601 N Saba St Unit 264
- 1601 N Saba St Unit 306
- 1601 N Saba St Unit 321
- 1450 W Sea Haze Dr
- 509 S Paradise Dr
- 1417 W Lake Mirage Ct
- 1459 W Sea Fog Dr
- 514 S Marina Dr
- 286 W Palomino Dr Unit 101
- 1538 W Wagner Dr
- 200 E Knox Rd Unit 18
- 200 E Knox Rd Unit 47
