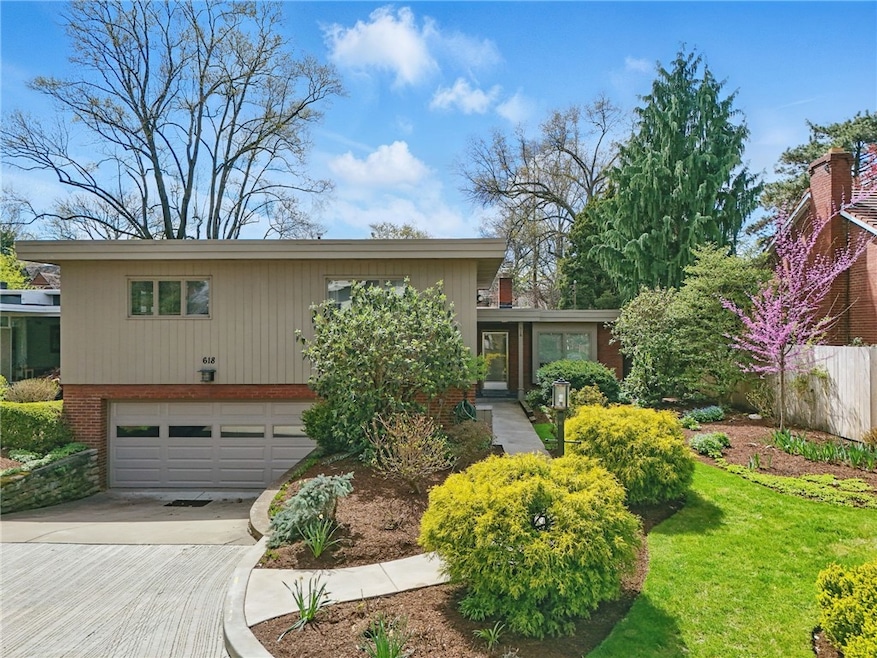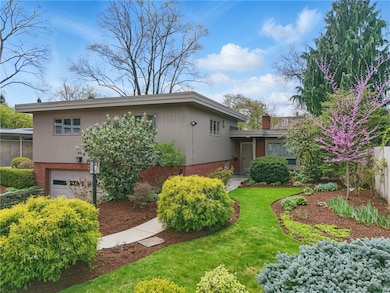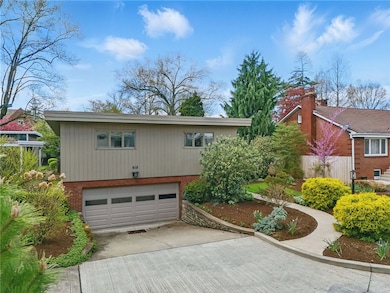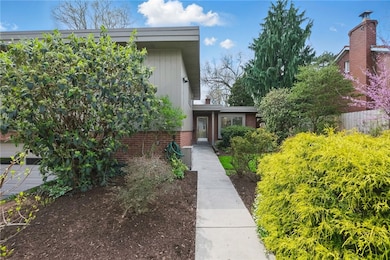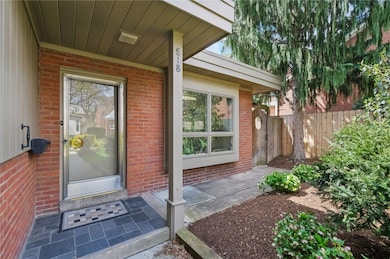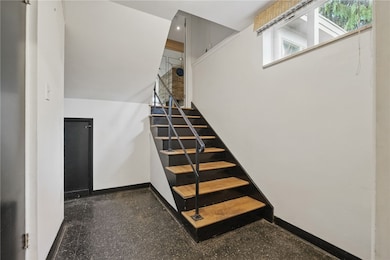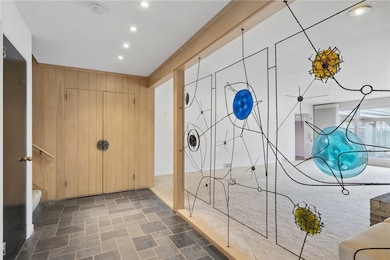
$780,000
- 3 Beds
- 4 Baths
- 2,112 Sq Ft
- 500 Lloyd St
- Pittsburgh, PA
Unique and one of a kind home in Point Breeze. 2 garages, integral and oversized detached. Corner lot is L shaped consisting of 2 lots. The house sited on the corner lot measures approx. 24x119 ft, the adjacent lot with the detached garage measures approx. 26x120 ft. Behind the garage is a rain and flower garden. 20 solar panels provides the current owner with zero electric bills. The first
Maria DePasquale RE/MAX SELECT REALTY
