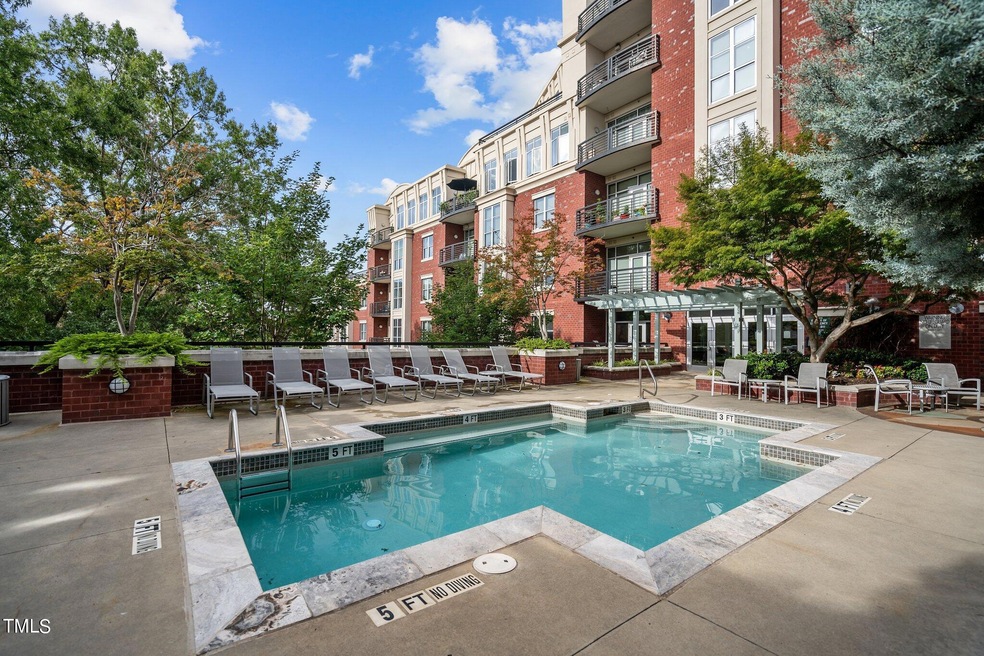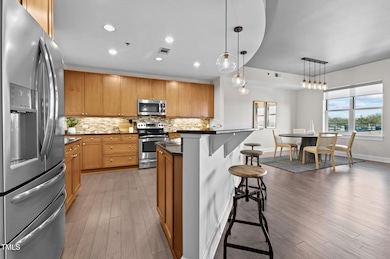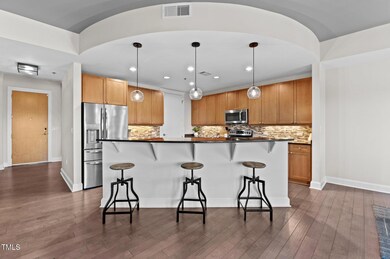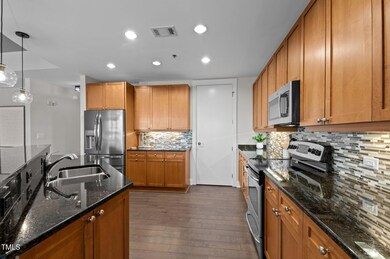
The Paramount 618 N Boylan Ave Unit 826 Raleigh, NC 27603
Hillsborough NeighborhoodEstimated payment $5,483/month
Highlights
- Fitness Center
- In Ground Pool
- Gated Community
- Wiley Elementary Rated A-
- Panoramic View
- Open Floorplan
About This Home
Stunning 2-story 2 bedroom condo unit at the Paramount! A standout residence in the heart of Downtown Raleigh with a tree line view from the balcony! Boasting unparalleled style, open floor plan and functionality, this home offers the perfect blend of sophistication and convenience and awesome entertaining options.
Relax in the grand living / dining / kitchen area that seamlessly combines comfort and luxury with a stunning views looking over the trees & neighborhood to the North. The spacious layout features a custom chef's kitchen complete with a large island bar, perfect for entertaining. Adjacent to the kitchen, the living room offers a serene space for relaxation, with floor to ceiling windows flooding light into the open concept floor plan... the balcony just off this area, is so relaxing and the view is absolutely mesmerizing!
Take the stairs down to the lower level of this exceptional condominium home to find a versatile office space, and the large two on-suite bedrooms, designed with ultimate comfort in mind. Each equipped with their own bath and large walk-in closet, ensuring privacy with tons of light flooding into each.
The building offers premium amenities, including a resident's lounge on the 5th floor with a gorgeous outdoor pool, large workout / gym. There is also a 10th-floor viewing area with panoramic views of the south side of the city.
2 deeded & wide covered parking spaces in the secured deck. Large storage room also conveys to the buyer.
Entry through secured lobby entry & parking gates offer a personalized keyless system, providing an added layer of safety and privacy.
NOTE: Fridge, wash & dry recently upgrade & transfer to buyer. Both HVAC systems replaced 2022.
Don't miss the 10th floor balcony and 5th floor pool, gym & club room with grills!
Property Details
Home Type
- Multi-Family
Est. Annual Taxes
- $6,726
Year Built
- Built in 2005
Lot Details
- Two or More Common Walls
- North Facing Home
- Fenced Yard
- Landscaped
- Garden
HOA Fees
- $597 Monthly HOA Fees
Parking
- 2 Car Attached Garage
- Parking Deck
- Garage Door Opener
- Private Driveway
- Electric Gate
Property Views
- Panoramic
- City Lights
Home Design
- Contemporary Architecture
- Transitional Architecture
- Traditional Architecture
- Modernist Architecture
- Flat Roof Shape
- Brick or Stone Mason
- Concrete Foundation
- Concrete Perimeter Foundation
- Stone
Interior Spaces
- 1,910 Sq Ft Home
- 2-Story Property
- Open Floorplan
- Built-In Features
- Smooth Ceilings
- High Ceiling
- Entrance Foyer
- Living Room
- Dining Room
- Home Office
- Storage
- Fire and Smoke Detector
- Basement
Kitchen
- Eat-In Kitchen
- Electric Range
- Dishwasher
- Kitchen Island
- Granite Countertops
- Disposal
Flooring
- Engineered Wood
- Tile
Bedrooms and Bathrooms
- 2 Bedrooms
- Walk-In Closet
- Separate Shower in Primary Bathroom
Laundry
- Laundry in Kitchen
- Dryer
- Washer
Accessible Home Design
- Accessible Entrance
Pool
- In Ground Pool
- Fence Around Pool
Outdoor Features
- Deck
- Outdoor Gas Grill
- Porch
Schools
- Wiley Elementary School
- Oberlin Middle School
- Broughton High School
Utilities
- Cooling Available
- Heat Pump System
- Cable TV Available
Listing and Financial Details
- Assessor Parcel Number 826
Community Details
Overview
- Association fees include ground maintenance, maintenance structure, sewer, trash, water
- Cas Mgt Association, Phone Number (919) 403-3003
- Paramount Condominiums
- Paramount Subdivision
- Maintained Community
Amenities
- Trash Chute
- Game Room
- Party Room
- Recreation Room
- Community Storage Space
Recreation
Security
- Security Service
- Resident Manager or Management On Site
- Gated Community
Map
About The Paramount
Home Values in the Area
Average Home Value in this Area
Tax History
| Year | Tax Paid | Tax Assessment Tax Assessment Total Assessment is a certain percentage of the fair market value that is determined by local assessors to be the total taxable value of land and additions on the property. | Land | Improvement |
|---|---|---|---|---|
| 2024 | $6,727 | $716,131 | $0 | $716,131 |
| 2023 | $7,047 | $601,289 | $0 | $601,289 |
| 2022 | $5,439 | $601,289 | $0 | $601,289 |
| 2021 | $6,135 | $601,289 | $0 | $601,289 |
| 2020 | $2,655 | $601,289 | $0 | $601,289 |
| 2019 | $2,546 | $519,589 | $0 | $519,589 |
| 2018 | $2,409 | $519,589 | $0 | $519,589 |
| 2017 | $2,301 | $519,589 | $0 | $519,589 |
| 2016 | $5,640 | $519,589 | $0 | $519,589 |
| 2015 | $6,181 | $552,981 | $0 | $552,981 |
| 2014 | $5,884 | $552,981 | $0 | $552,981 |
Property History
| Date | Event | Price | Change | Sq Ft Price |
|---|---|---|---|---|
| 03/22/2025 03/22/25 | Pending | -- | -- | -- |
| 01/31/2025 01/31/25 | Price Changed | $775,000 | +0.1% | $406 / Sq Ft |
| 01/31/2025 01/31/25 | For Sale | $774,000 | -- | $405 / Sq Ft |
Deed History
| Date | Type | Sale Price | Title Company |
|---|---|---|---|
| Warranty Deed | $600,500 | None Available | |
| Warranty Deed | $569,500 | None Available |
Mortgage History
| Date | Status | Loan Amount | Loan Type |
|---|---|---|---|
| Open | $395,000 | New Conventional | |
| Closed | $398,000 | New Conventional | |
| Closed | $424,100 | New Conventional | |
| Previous Owner | $304,700 | Adjustable Rate Mortgage/ARM | |
| Previous Owner | $300,000 | Purchase Money Mortgage |
Similar Homes in Raleigh, NC
Source: Doorify MLS
MLS Number: 10073938
APN: 1704.18-41-2869-063
- 615 W Peace St Unit 301
- 615 W Peace St Unit 406
- 615 W Peace St Unit 307
- 618 N Boylan Ave Unit 304
- 618 N Boylan Ave Unit 300
- 618 N Boylan Ave Unit 826
- 618 N Boylan Ave Unit 1028
- 705 Hinsdale St
- 707 Mcclure Dr
- 510 Glenwood Ave Unit 602
- 814 Brooklyn St
- 810 Brooklyn St
- 620 Wills Forest St
- 812 Brooklyn St
- 700 W North St Unit 101
- 816 Brooklyn St
- 400 W North St Unit 732
- 400 W North St Unit 1420
- 400 W North St Unit 502
- 400 W North St Unit 1204






