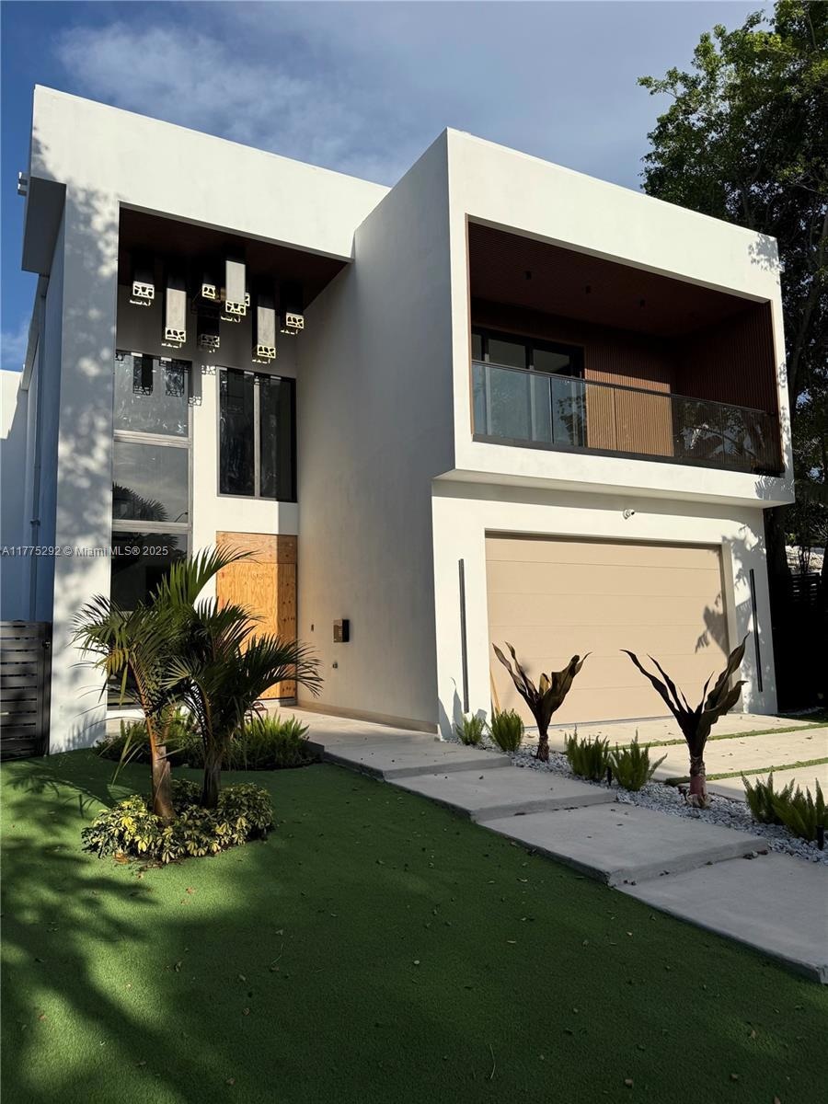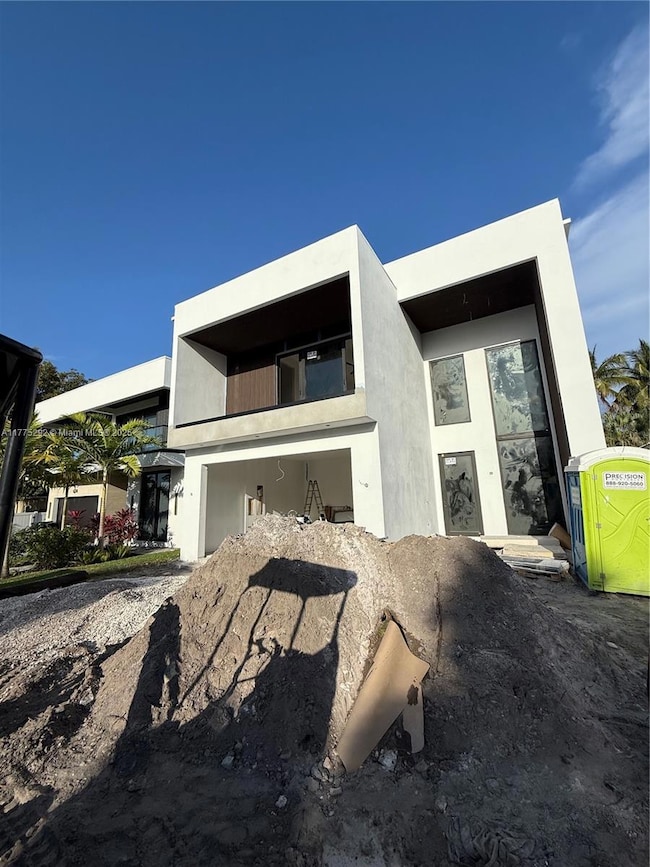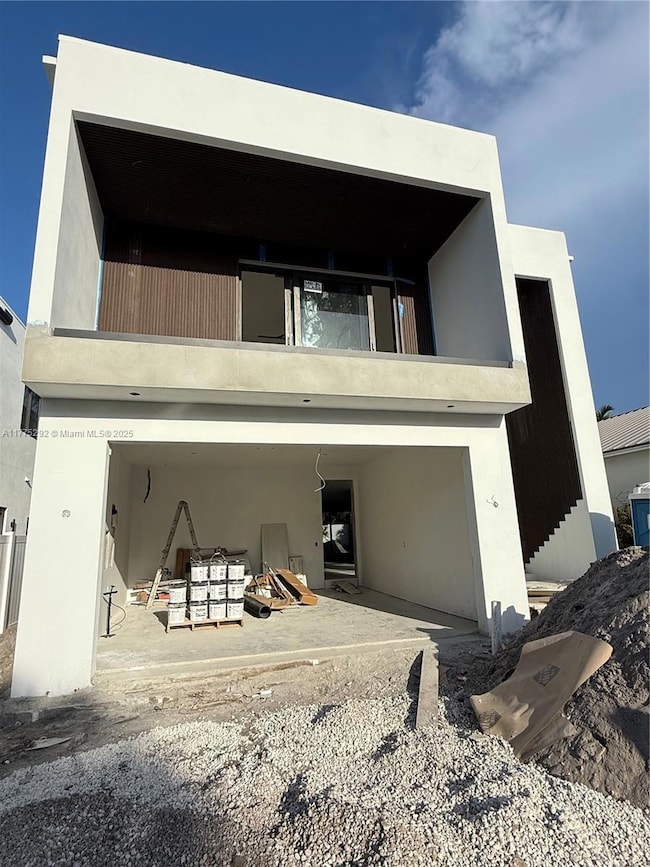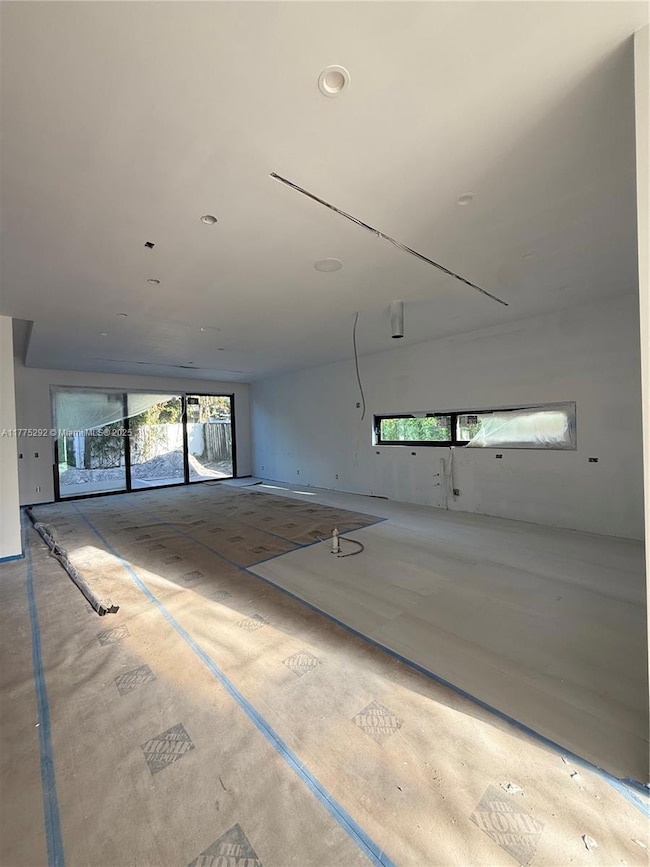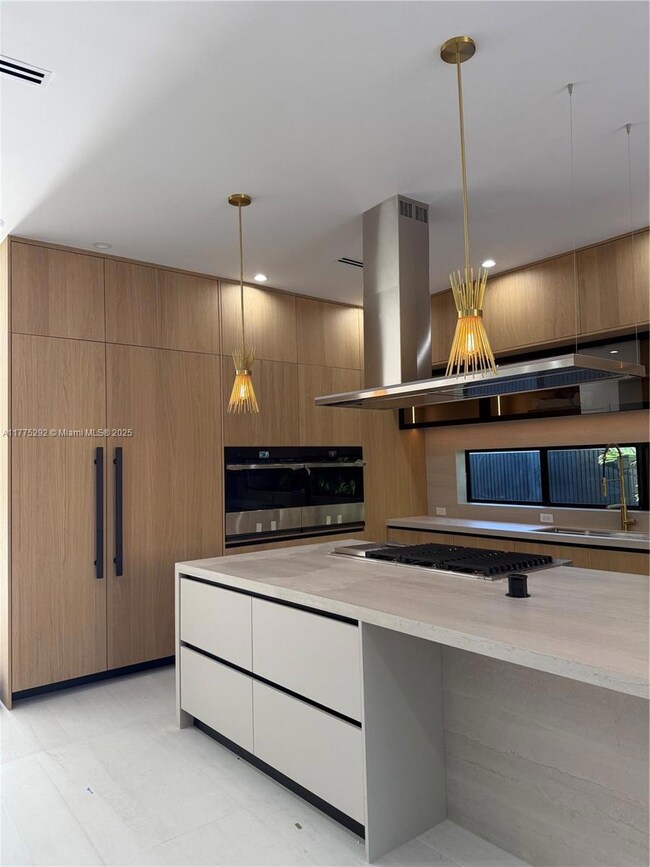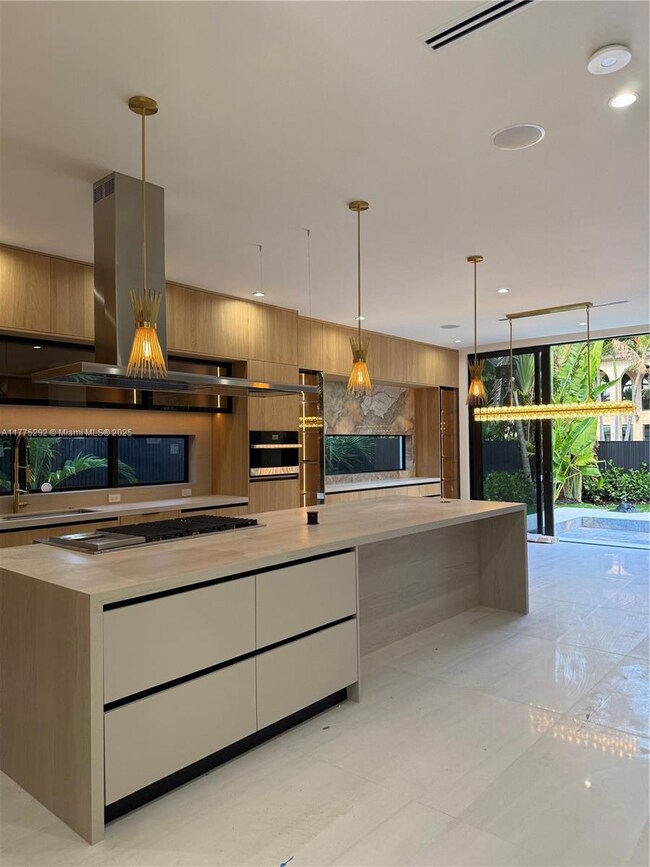
618 NE 17th Way Fort Lauderdale, FL 33304
Victoria Park NeighborhoodEstimated payment $18,277/month
Highlights
- New Construction
- Outdoor Pool
- Pool View
- Harbordale Elementary School Rated A-
- Main Floor Bedroom
- No HOA
About This Home
Prepare to be amazed. Ready in just two months, this architectural showpiece redefines modern luxury living. Crafted by elite developers with an eye for perfection, no detail has been overlooked. From soaring ceilings and walls of glass to a fully custom chef’s kitchen and expansive open living spaces, this home is designed to impress. Step outside to your private resort-style oasis, complete with a stunning pool and seamless indoor-outdoor flow. Outfitted with the latest smart home technology and top-tier designer finishes throughout. Located in a high-demand area where homes are flying off the market—this gem won’t last. Act fast to secure this dream home and customize the remaining finish details to make it truly your own. Photos are from a similar build by the same acclaimed developers
Home Details
Home Type
- Single Family
Est. Annual Taxes
- $15,037
Year Built
- Built in 2025 | New Construction
Lot Details
- 6,258 Sq Ft Lot
- West Facing Home
- Property is zoned RC-15
Parking
- 2 Car Garage
Interior Spaces
- 4,002 Sq Ft Home
- 2-Story Property
- Ceiling Fan
- Pool Views
- Dryer
Kitchen
- Dishwasher
- Disposal
Bedrooms and Bathrooms
- 4 Bedrooms
- Main Floor Bedroom
Outdoor Features
- Outdoor Pool
- Outdoor Grill
Utilities
- Central Heating and Cooling System
- Lake Drain
Community Details
- No Home Owners Association
- Victoria Park Corr Amen P Subdivision
Listing and Financial Details
- Assessor Parcel Number 504202152750
Map
Home Values in the Area
Average Home Value in this Area
Tax History
| Year | Tax Paid | Tax Assessment Tax Assessment Total Assessment is a certain percentage of the fair market value that is determined by local assessors to be the total taxable value of land and additions on the property. | Land | Improvement |
|---|---|---|---|---|
| 2025 | $15,037 | $234,010 | -- | -- |
| 2024 | $6,612 | $234,010 | $156,450 | $619,180 |
| 2023 | $6,612 | $359,530 | $0 | $0 |
| 2022 | $6,273 | $349,060 | $0 | $0 |
| 2021 | $6,089 | $338,900 | $0 | $0 |
| 2020 | $5,976 | $334,230 | $0 | $0 |
| 2019 | $5,622 | $326,720 | $0 | $0 |
| 2018 | $5,329 | $320,630 | $0 | $0 |
| 2017 | $5,298 | $314,040 | $0 | $0 |
| 2016 | $5,336 | $307,590 | $0 | $0 |
| 2015 | $5,416 | $305,460 | $0 | $0 |
| 2014 | $5,466 | $303,040 | $0 | $0 |
| 2013 | -- | $337,730 | $150,190 | $187,540 |
Property History
| Date | Event | Price | Change | Sq Ft Price |
|---|---|---|---|---|
| 04/01/2025 04/01/25 | For Sale | $3,050,000 | +258.8% | $762 / Sq Ft |
| 08/31/2023 08/31/23 | Sold | $850,000 | -14.9% | $682 / Sq Ft |
| 08/16/2023 08/16/23 | Pending | -- | -- | -- |
| 07/10/2023 07/10/23 | For Sale | $999,000 | -- | $802 / Sq Ft |
Deed History
| Date | Type | Sale Price | Title Company |
|---|---|---|---|
| Warranty Deed | $850,000 | None Listed On Document | |
| Warranty Deed | $390,000 | Title Partners Of S Fl Inc | |
| Warranty Deed | $312,000 | -- | |
| Warranty Deed | $98,571 | -- |
Mortgage History
| Date | Status | Loan Amount | Loan Type |
|---|---|---|---|
| Open | $850,000 | Balloon | |
| Previous Owner | $259,000 | New Conventional | |
| Previous Owner | $227,000 | New Conventional | |
| Previous Owner | $100,000 | Credit Line Revolving | |
| Previous Owner | $128,650 | Credit Line Revolving | |
| Previous Owner | $225,000 | Unknown | |
| Previous Owner | $220,000 | Purchase Money Mortgage | |
| Previous Owner | $31,000 | Credit Line Revolving | |
| Previous Owner | $249,600 | No Value Available | |
| Closed | $40,000 | No Value Available |
Similar Homes in Fort Lauderdale, FL
Source: MIAMI REALTORS® MLS
MLS Number: A11775292
APN: 50-42-02-15-2750
- 620 NE 17th Terrace
- 612 NE 17th Way
- 618 NE 17th Way
- 1709 NW 6th Ave
- 537 NE 17th Way
- 617 N Victoria Park Rd
- 639 NE 17th Way
- 544 N Victoria Park Rd
- 624 N Victoria Park Rd
- 1765 NE 6th Ct
- 616 NE 16th Terrace
- 736 NE 17th Way
- 500 N Victoria Park Rd
- 1634 NE 5th Ct
- 710 NE 17th Way
- 535 Hendricks Isle Unit 305
- 535 Hendricks Isle Unit 205
- 719 NE 17th Rd
- 609 NE 16th Terrace
- 729 NE 17th Terrace
