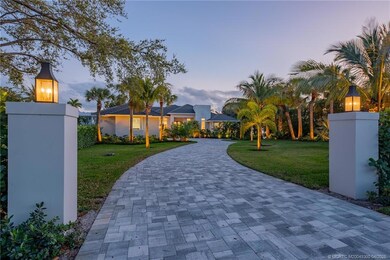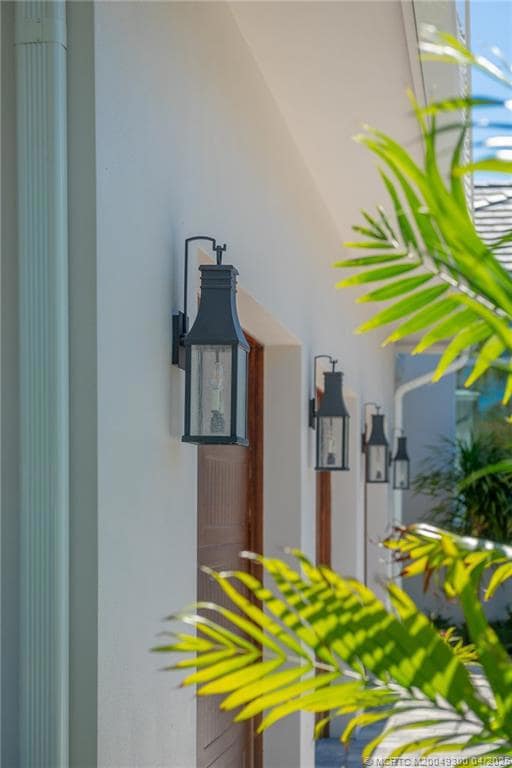
618 NE Saint Lucie Blvd Jensen Beach, FL 34957
Rio NeighborhoodEstimated payment $31,632/month
Highlights
- Property has ocean access
- Boat Dock
- Boat Ramp
- Jensen Beach High School Rated A
- Home fronts navigable water
- New Construction
About This Home
Experience unparalleled luxury in this brand-new riverfront construction. This home boasts exquisite wide water views complemented by a deep-water dock, perfect for the nautical enthusiast. Inside, you’ll find a seamless blend of modern design and comfort, featuring an expansive open-plan living space with floor-to-ceiling windows and direct outdoor access, ensuring the breathtaking vistas are never missed. The gourmet kitchen is equipped with top-of-the-line appliances and a large center island, ideal for entertaining. The primary suite offers a private retreat with stunning river views, a spa-like bathroom, and ample closet space. Outdoors, the covered patio features a full kitchen and lounging areas beside the pool, merging with the river to create a serene escape. This property is more than a home—it’s a statement of lifestyle, promising luxury and tranquility in one of Jensen Beach’s most prestigious settings. Don’t miss the opportunity to own this architectural masterpiece!
Listing Agent
Keller Williams of the Treasure Coast Brokerage Phone: 772-419-0400 License #3290590

Home Details
Home Type
- Single Family
Est. Annual Taxes
- $14,093
Year Built
- Built in 2024 | New Construction
Lot Details
- 0.77 Acre Lot
- Home fronts navigable water
- North Facing Home
- Sprinkler System
Home Design
- Contemporary Architecture
- Tile Roof
- Concrete Roof
- Concrete Siding
- Block Exterior
Interior Spaces
- 3,960 Sq Ft Home
- 1-Story Property
- Built-In Features
- High Ceiling
- Ceiling Fan
- Decorative Fireplace
- Entrance Foyer
- Formal Dining Room
- Screened Porch
- Tile Flooring
- River Views
Kitchen
- Breakfast Bar
- Gas Range
- Microwave
- Dishwasher
- Kitchen Island
- Disposal
Bedrooms and Bathrooms
- 4 Bedrooms
- Sitting Area In Primary Bedroom
- Split Bedroom Floorplan
- Walk-In Closet
- Dual Sinks
- Bathtub
- Separate Shower
Laundry
- Dryer
- Washer
Home Security
- Impact Glass
- Fire and Smoke Detector
Parking
- 3 Car Attached Garage
- Garage Door Opener
- Driveway
- RV Access or Parking
- 1 to 5 Parking Spaces
Pool
- Concrete Pool
- Heated In Ground Pool
- Saltwater Pool
Outdoor Features
- Property has ocean access
- River Access
- Rip-Rap
- Boat Ramp
- Patio
- Outdoor Kitchen
- Exterior Lighting
- Outdoor Grill
Utilities
- Central Heating and Cooling System
- 220 Volts
- Power Generator
- Well
- Water Softener
Community Details
Overview
- No Home Owners Association
Recreation
- Boat Dock
Map
Home Values in the Area
Average Home Value in this Area
Tax History
| Year | Tax Paid | Tax Assessment Tax Assessment Total Assessment is a certain percentage of the fair market value that is determined by local assessors to be the total taxable value of land and additions on the property. | Land | Improvement |
|---|---|---|---|---|
| 2024 | $14,355 | $871,877 | -- | -- |
| 2023 | $14,355 | $901,312 | $0 | $0 |
| 2022 | $17,625 | $1,033,920 | $918,230 | $115,690 |
| 2021 | $7,042 | $425,474 | $0 | $0 |
| 2020 | $6,923 | $419,600 | $0 | $0 |
| 2019 | $6,841 | $410,166 | $0 | $0 |
| 2018 | $6,670 | $402,518 | $0 | $0 |
| 2017 | $5,986 | $395,018 | $0 | $0 |
| 2016 | $6,195 | $386,894 | $0 | $0 |
| 2015 | $5,887 | $384,205 | $0 | $0 |
| 2014 | $5,887 | $381,156 | $0 | $0 |
Property History
| Date | Event | Price | Change | Sq Ft Price |
|---|---|---|---|---|
| 04/21/2025 04/21/25 | For Sale | $5,457,000 | 0.0% | $1,378 / Sq Ft |
| 04/12/2025 04/12/25 | Pending | -- | -- | -- |
| 03/06/2025 03/06/25 | For Sale | $5,457,000 | -- | $1,378 / Sq Ft |
Deed History
| Date | Type | Sale Price | Title Company |
|---|---|---|---|
| Deed | $2,100,000 | Sunbelt Title | |
| Interfamily Deed Transfer | -- | Attorney | |
| Interfamily Deed Transfer | -- | Attorney | |
| Deed | -- | -- |
Similar Home in Jensen Beach, FL
Source: Martin County REALTORS® of the Treasure Coast
MLS Number: M20049300
APN: 33-37-41-003-015-00050-1
- 626 NE Bernard St
- 392 NE Julia Ct
- 236 Preserve Trail S
- 224 Preserve Trail S
- 222 Preserve Trail S
- 214 Preserve Trail S
- 212 Preserve Trail S
- 210 Preserve Trail S
- 202 Preserve Trail S
- 246 Preserve Trail N
- 1036 NE Wright Ave
- 315 NE Cardinal Ave Unit 315
- 1580 NE Seneca Ave
- 6850 SE Haven Ln
- 6880 SE Haven Ln
- 7001 SE Haven Ln
- 7060 SE Haven Ln
- 1530 NE Dixie Hwy
- 975 NW Flagler Ave Unit 407
- 975 NW Flagler Ave Unit 307






