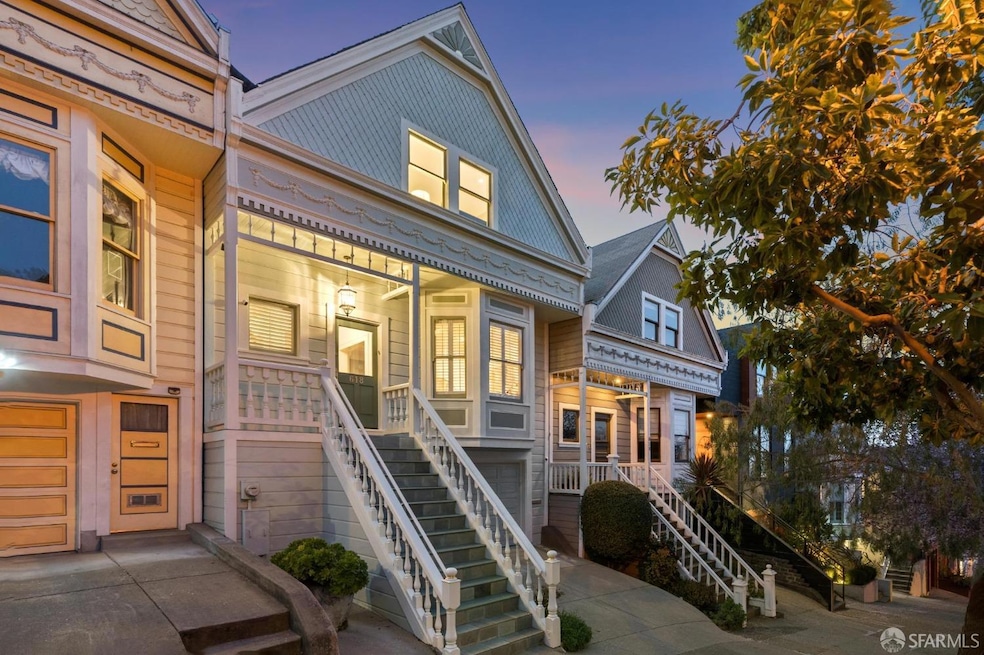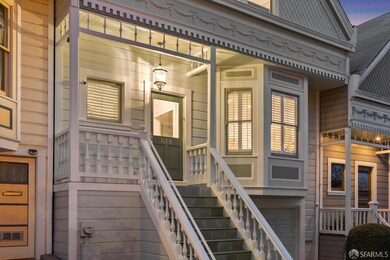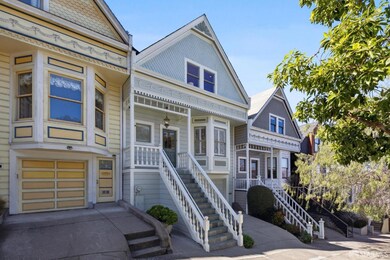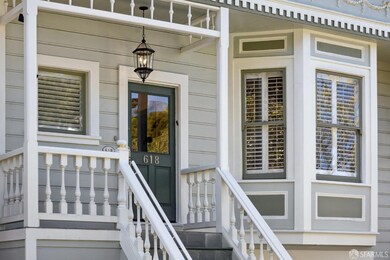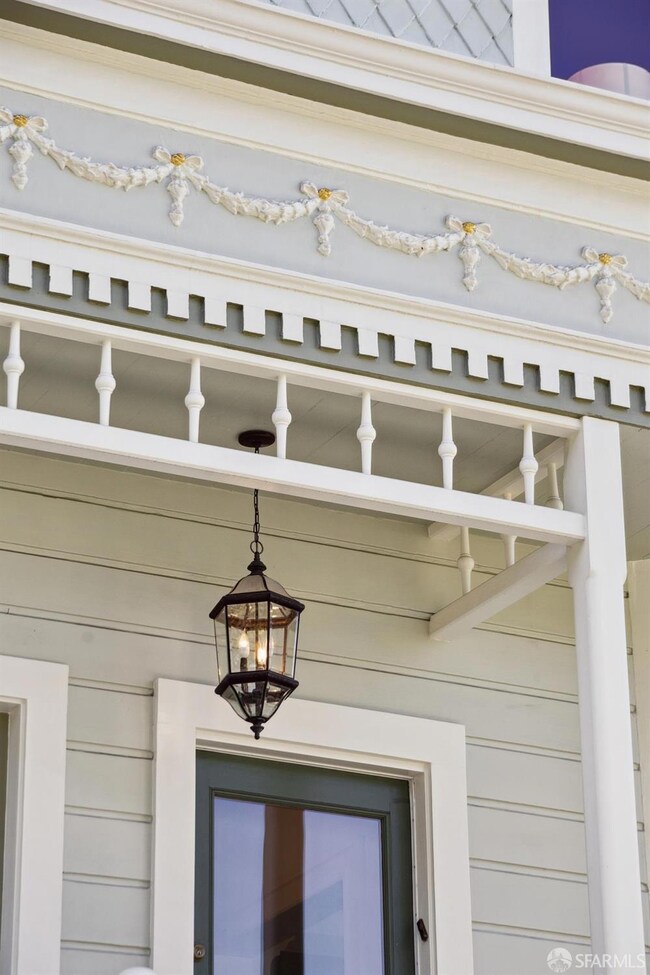
Highlights
- Views of Twin Peaks
- Rooftop Deck
- Wood Flooring
- Harvey Milk Civil Rights Academy Rated A
- Built-In Refrigerator
- Victorian Architecture
About This Home
As of March 2025Timeless Charm with Stunning Views & Expansive Garden! This beautifully preserved Victorian is a true San Francisco classic, showcasing the iconic architectural details of this bygone era. The thoughtfully updated interior blends historic charm with a modern, comfortable floor plan, featuring abundant natural light, seamless indoor-outdoor flow, and a walkout deck with scenic neighborhood views. Ideally situated in Dolores Heights, this fantastic location offers easy access to Castro Village, 24th Street, the Mission District, Dolores Park, and a vibrant array of cafs and restaurants. With major freeway access to the South Bay and convenient proximity to multiple Muni bus lines and the Church Street Metro Station, commuting or exploring the city couldn't be easier. Formal living room, separate formal dining room with gas fireplace, and open kitchen-family room combination. The recently updated kitchen has new countertops, a Wolf range, and a generous workspace, making it ideal for culinary enthusiasts. A guest bath is conveniently located off the hallway. The top floor features 3 bedrooms and 2 full baths with front-facing bedroom enjoying peekaboo views of downtown. The lower-level offers laundry room, utility sink and a spacious two-car garage. Lush landscaped backyard.
Home Details
Home Type
- Single Family
Est. Annual Taxes
- $28,320
Year Built
- Built in 1905
Parking
- 2 Car Garage
- Tandem Parking
- Garage Door Opener
Property Views
- Twin Peaks
- Downtown
Home Design
- Victorian Architecture
Interior Spaces
- 1,926 Sq Ft Home
- Family Room Off Kitchen
- Living Room
- Dining Room with Fireplace
- Formal Dining Room
- Wood Flooring
Kitchen
- Built-In Gas Range
- Range Hood
- Built-In Refrigerator
- Dishwasher
Bedrooms and Bathrooms
- Primary Bedroom Upstairs
- Separate Shower
Laundry
- Laundry Room
- Laundry on lower level
- Dryer
- Washer
Additional Features
- Rooftop Deck
- 3,123 Sq Ft Lot
- Central Heating
Listing and Financial Details
- Assessor Parcel Number 3602-006
Map
Home Values in the Area
Average Home Value in this Area
Property History
| Date | Event | Price | Change | Sq Ft Price |
|---|---|---|---|---|
| 03/18/2025 03/18/25 | Sold | $3,418,000 | +26.8% | $1,775 / Sq Ft |
| 03/13/2025 03/13/25 | Pending | -- | -- | -- |
| 03/02/2025 03/02/25 | For Sale | $2,695,000 | -- | $1,399 / Sq Ft |
Tax History
| Year | Tax Paid | Tax Assessment Tax Assessment Total Assessment is a certain percentage of the fair market value that is determined by local assessors to be the total taxable value of land and additions on the property. | Land | Improvement |
|---|---|---|---|---|
| 2024 | $28,320 | $2,350,156 | $1,545,311 | $804,845 |
| 2023 | $27,818 | $2,304,075 | $1,515,011 | $789,064 |
| 2022 | $27,299 | $2,258,898 | $1,485,305 | $773,593 |
| 2021 | $26,818 | $2,214,607 | $1,456,182 | $758,425 |
| 2020 | $26,925 | $2,191,900 | $1,441,251 | $750,649 |
| 2019 | $25,997 | $2,148,923 | $1,412,992 | $735,931 |
| 2018 | $25,119 | $2,106,788 | $1,385,287 | $721,501 |
| 2017 | $24,523 | $2,065,479 | $1,358,125 | $707,354 |
| 2016 | $24,148 | $2,024,981 | $1,331,496 | $693,485 |
| 2015 | $23,850 | $1,994,565 | $1,311,496 | $683,069 |
| 2014 | $23,219 | $1,955,495 | $1,285,806 | $669,689 |
Mortgage History
| Date | Status | Loan Amount | Loan Type |
|---|---|---|---|
| Previous Owner | $1,000,000 | New Conventional | |
| Previous Owner | $1,000,000 | New Conventional | |
| Previous Owner | $1,000,000 | New Conventional | |
| Previous Owner | $1,000,000 | New Conventional | |
| Previous Owner | $1,000,000 | Unknown | |
| Previous Owner | $500,000 | Credit Line Revolving | |
| Previous Owner | $395,000 | Unknown | |
| Previous Owner | $150,000 | Credit Line Revolving | |
| Previous Owner | $150,000 | Credit Line Revolving | |
| Previous Owner | $400,000 | No Value Available | |
| Previous Owner | $160,000 | Unknown |
Deed History
| Date | Type | Sale Price | Title Company |
|---|---|---|---|
| Grant Deed | -- | First American Title | |
| Grant Deed | $2,000,000 | Fidelity National Title Comp | |
| Grant Deed | $905,000 | Old Republic Title Company | |
| Grant Deed | $460,000 | First American Title Co |
Similar Homes in San Francisco, CA
Source: San Francisco Association of REALTORS® MLS
MLS Number: 425015404
APN: 3602-006
