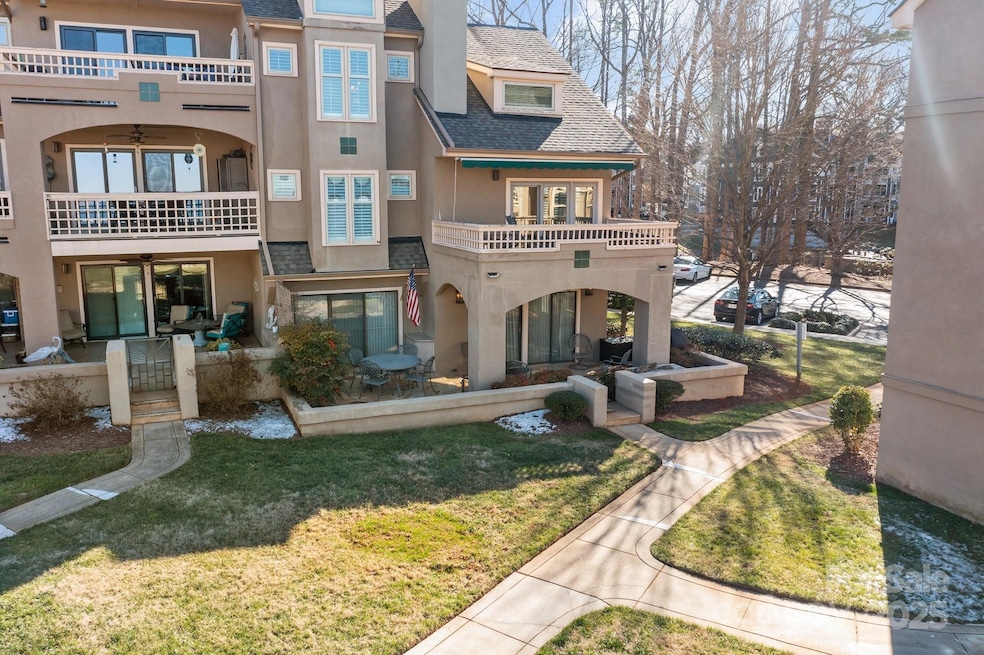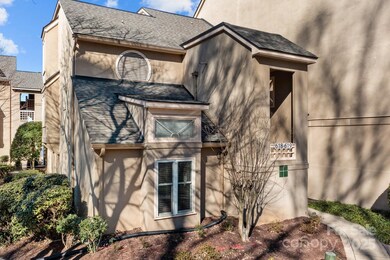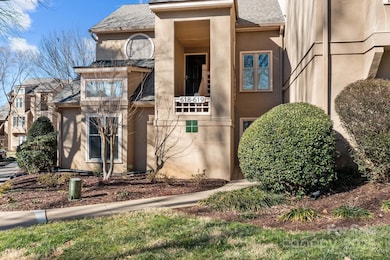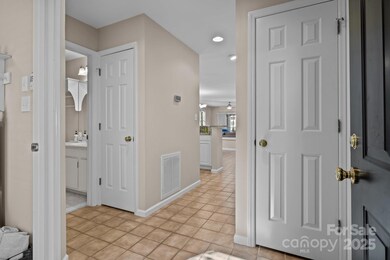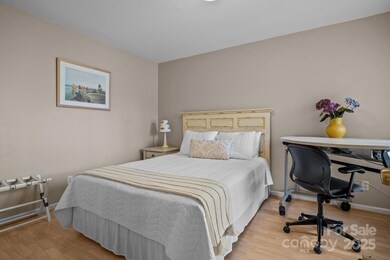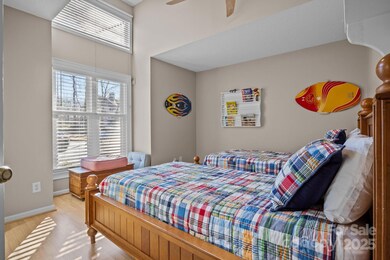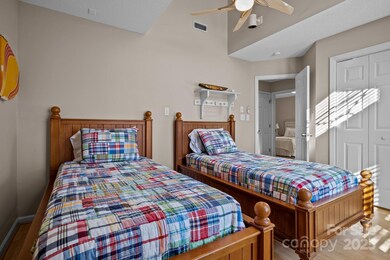
618 Portside Dr Davidson, NC 28036
Highlights
- Assigned Boat Slip
- In Ground Pool
- Transitional Architecture
- Davidson Elementary School Rated A-
- Waterfront
- Lawn
About This Home
As of February 2025Rare opportunity for a ground floor condo in desirable Portside community! Enjoy a well-designed floor plan that includes a generous living area, open kitchen and three comfortable bedrooms. The end unit ensures additional privacy and natural light. You'll appreciate the ease of access and the seamless connection to the outdoors. Step out onto your private patio and soak in the views of Lake Norman. This is the ideal spot for morning coffee, evening sunsets, or entertaining guests. The primary suite features an en-suite bathroom and direct lake views. Take advantage of the amenities, which include a pool, beach, walking trails, tennis and pickleball courts. Enjoy walks on the boardwalk or the beach. Explore the charming shops, restaurants and attractions of downtown Davidson just over a mile away. Enjoy the lake lifestyle!
Last Agent to Sell the Property
Ivester Jackson Properties Brokerage Email: scottcervo@ivesterjackson.com License #299360
Property Details
Home Type
- Condominium
Est. Annual Taxes
- $2,947
Year Built
- Built in 1985
Lot Details
- Waterfront
- Lawn
HOA Fees
- $402 Monthly HOA Fees
Home Design
- Transitional Architecture
- Slab Foundation
- Stucco
Interior Spaces
- 1,352 Sq Ft Home
- 1-Story Property
- Bar Fridge
- Propane Fireplace
- Great Room with Fireplace
- Water Views
Kitchen
- Electric Range
- Microwave
- Dishwasher
- Disposal
Flooring
- Laminate
- Tile
Bedrooms and Bathrooms
- 3 Main Level Bedrooms
- 2 Full Bathrooms
Laundry
- Laundry Room
- Dryer
Pool
- In Ground Pool
- Saltwater Pool
Outdoor Features
- Assigned Boat Slip
- Covered patio or porch
Schools
- Davidson K-8 Elementary And Middle School
- William Amos Hough High School
Utilities
- Central Air
- Heat Pump System
- Electric Water Heater
- Cable TV Available
Listing and Financial Details
- Assessor Parcel Number 001-185-18
Community Details
Overview
- Main Street Management Group Association, Phone Number (704) 255-1266
- Portside Condos
- Davidson Landing Subdivision
Recreation
- Water Sports
Map
Home Values in the Area
Average Home Value in this Area
Property History
| Date | Event | Price | Change | Sq Ft Price |
|---|---|---|---|---|
| 02/11/2025 02/11/25 | Sold | $725,000 | +0.7% | $536 / Sq Ft |
| 01/17/2025 01/17/25 | Pending | -- | -- | -- |
| 01/16/2025 01/16/25 | For Sale | $720,000 | -- | $533 / Sq Ft |
Tax History
| Year | Tax Paid | Tax Assessment Tax Assessment Total Assessment is a certain percentage of the fair market value that is determined by local assessors to be the total taxable value of land and additions on the property. | Land | Improvement |
|---|---|---|---|---|
| 2023 | $2,947 | $671,500 | $0 | $671,500 |
| 2022 | $2,947 | $325,000 | $0 | $325,000 |
| 2021 | $2,947 | $325,000 | $0 | $325,000 |
| 2020 | $2,947 | $325,000 | $0 | $325,000 |
| 2019 | $3,678 | $325,000 | $0 | $325,000 |
| 2018 | $3,708 | $308,600 | $120,000 | $188,600 |
| 2017 | $3,681 | $308,600 | $120,000 | $188,600 |
| 2016 | $3,678 | $308,600 | $120,000 | $188,600 |
| 2015 | $3,674 | $308,600 | $120,000 | $188,600 |
| 2014 | -- | $308,600 | $120,000 | $188,600 |
Deed History
| Date | Type | Sale Price | Title Company |
|---|---|---|---|
| Warranty Deed | $725,000 | None Listed On Document | |
| Warranty Deed | $725,000 | None Listed On Document | |
| Interfamily Deed Transfer | -- | None Available |
Similar Homes in Davidson, NC
Source: Canopy MLS (Canopy Realtor® Association)
MLS Number: 4213436
APN: 001-185-18
- 657 Portside Dr
- 703 Southwest Dr Unit 3
- 867 Southwest Dr
- 753 Southwest Dr Unit 4
- 765 Southwest Dr Unit 15
- 405 Northwest Dr
- 329 Northwest Dr Unit 29
- 336 Northwest Dr Unit 36
- 237 Northwest Dr
- 1033 Southwest Dr Unit III33
- 350 Northwest Dr
- 1008 Southwest Dr Unit 8
- 368 Northwest Dr
- 907 Southwest Dr Unit 7
- 1211 Torrence Cir
- 1341 Torrence Cir Unit 32
- 211 Harbour Place Dr
- 210 Harbour Place Dr
- 921 Northeast Dr Unit 39
- 921 Northeast Dr Unit 26
