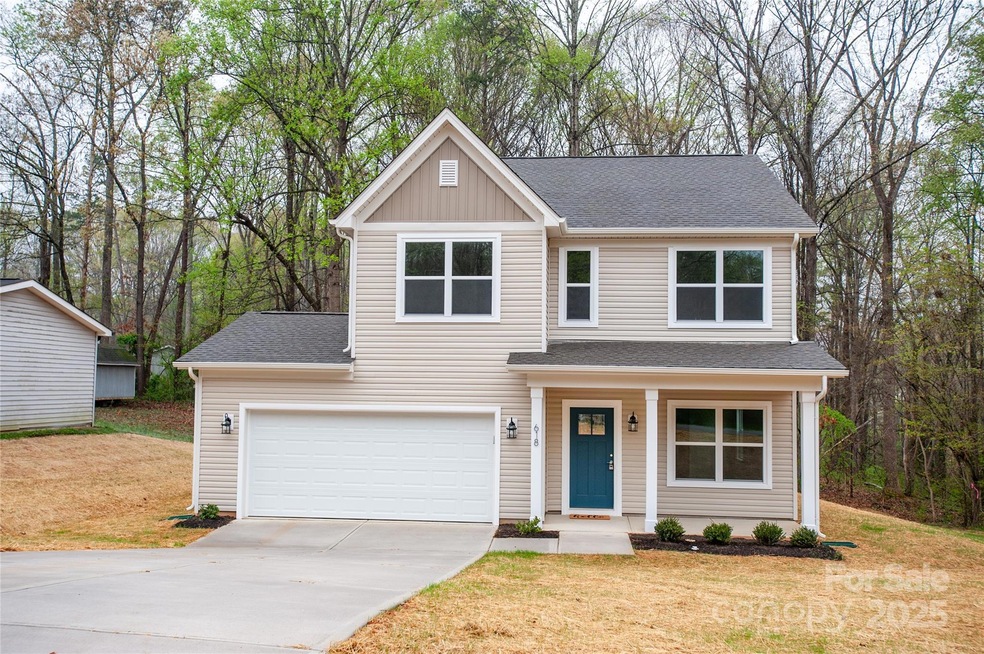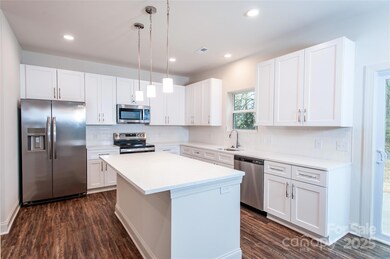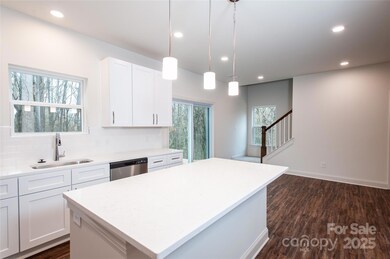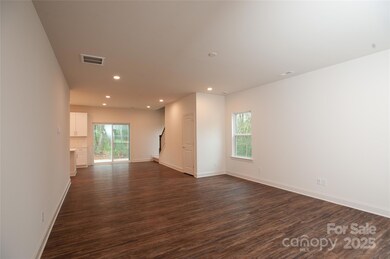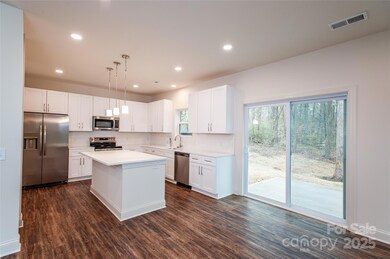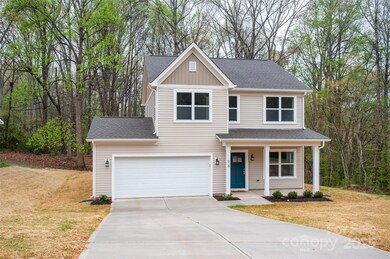
618 Sharon Dr Statesville, NC 28625
Estimated payment $1,714/month
Highlights
- New Construction
- 2 Car Attached Garage
- Vinyl Flooring
- Front Porch
- Forced Air Heating and Cooling System
About This Home
Come check out this beautiful 2 story home with an ample front porch for rocking chairs and meeting your new neighbors. Features a substantial 2 car garage, private back yard, SS appliances including the refrigerator, quartz countertops, tile kitchen splash, luxury vinyl tile throughout the main floor, wide trim moldings, white shaker slow close real wood cabinets, chrome lever door hardware, insulated vinyl windows. All vinyl siding means maintenance is a breeze, garage door with opener.
Listing Agent
Slate Realty Advisors LLC Brokerage Email: bzande@slaterealtyadvisors.com License #160015
Home Details
Home Type
- Single Family
Est. Annual Taxes
- $183
Year Built
- Built in 2025 | New Construction
Lot Details
- Lot Dimensions are 149x100x150x100
- Property is zoned R15
Parking
- 2 Car Attached Garage
- 2 Open Parking Spaces
Home Design
- Slab Foundation
- Vinyl Siding
Interior Spaces
- 2-Story Property
- Insulated Windows
- Vinyl Flooring
- Pull Down Stairs to Attic
- Washer and Electric Dryer Hookup
Kitchen
- Electric Range
- Microwave
- Dishwasher
- Disposal
Bedrooms and Bathrooms
- 3 Bedrooms
Outdoor Features
- Front Porch
Utilities
- Forced Air Heating and Cooling System
- Heat Pump System
- Electric Water Heater
- Cable TV Available
Community Details
- Built by Slate Building Group,LLC
- Dalwan Heights Subdivision, Granville Floorplan
Listing and Financial Details
- Assessor Parcel Number 4754-46-0295.000
Map
Home Values in the Area
Average Home Value in this Area
Tax History
| Year | Tax Paid | Tax Assessment Tax Assessment Total Assessment is a certain percentage of the fair market value that is determined by local assessors to be the total taxable value of land and additions on the property. | Land | Improvement |
|---|---|---|---|---|
| 2024 | $183 | $18,000 | $18,000 | $0 |
| 2023 | $183 | $18,000 | $18,000 | $0 |
| 2022 | $142 | $13,050 | $13,050 | $0 |
| 2021 | $142 | $13,050 | $13,050 | $0 |
| 2020 | $142 | $13,050 | $13,050 | $0 |
| 2019 | $140 | $13,050 | $13,050 | $0 |
| 2018 | $132 | $13,050 | $13,050 | $0 |
| 2017 | $129 | $13,050 | $13,050 | $0 |
| 2016 | $129 | $13,050 | $13,050 | $0 |
| 2015 | $122 | $13,050 | $13,050 | $0 |
| 2014 | -- | $13,050 | $13,050 | $0 |
Property History
| Date | Event | Price | Change | Sq Ft Price |
|---|---|---|---|---|
| 04/05/2025 04/05/25 | Pending | -- | -- | -- |
| 04/01/2025 04/01/25 | For Sale | $305,000 | +626.5% | $167 / Sq Ft |
| 11/15/2024 11/15/24 | Sold | $41,984 | +39.9% | $22 / Sq Ft |
| 10/08/2024 10/08/24 | For Sale | $30,000 | -- | $16 / Sq Ft |
Deed History
| Date | Type | Sale Price | Title Company |
|---|---|---|---|
| Warranty Deed | $42,000 | None Listed On Document | |
| Warranty Deed | $42,000 | None Listed On Document | |
| Warranty Deed | $16,000 | -- | |
| Deed | $30,000 | -- | |
| Deed | $14,500 | -- | |
| Deed | -- | -- |
Mortgage History
| Date | Status | Loan Amount | Loan Type |
|---|---|---|---|
| Previous Owner | $116,250 | Unknown |
Similar Homes in Statesville, NC
Source: Canopy MLS (Canopy Realtor® Association)
MLS Number: 4241729
APN: 4754-46-0295.000
- 756 Boulder Place
- 0000 Beauty St
- 0.35± AC Freedom Dr
- 22.6ac Japul Rd
- 2235 Beauty St
- 2241 Beauty St
- 000 Mahogany Rd Unit PT17
- 2609 E Greenbriar Rd
- 404 S Greenbriar Rd
- 403 S Greenbriar Rd
- 120 Parson Ln
- 2312 E Greenbriar Rd
- 2808 Findley Rd
- 00 E Greenbriar Rd Unit 1+2
- 244 White Apple Way
- 2110 E Greenbriar Rd
- 2154 Wexford Way
- 2953 Findley Rd
- 469 Augusta Dr
- 153 Pampas Place
