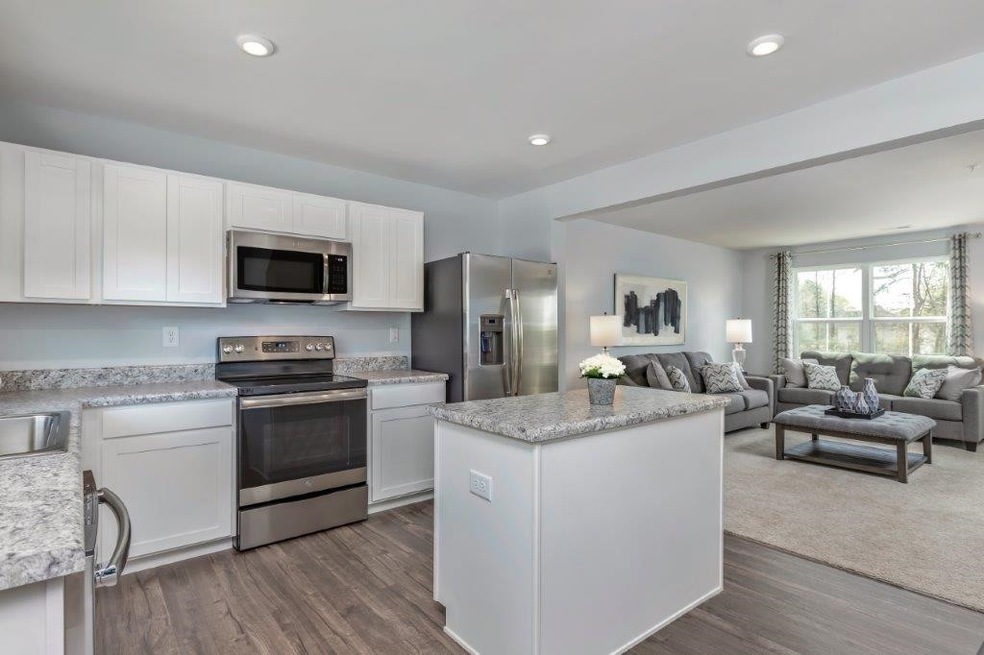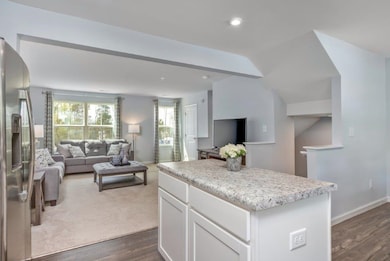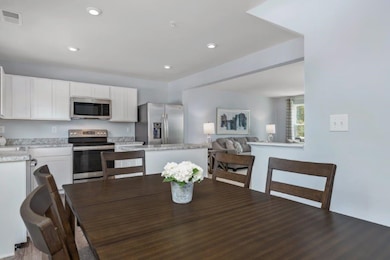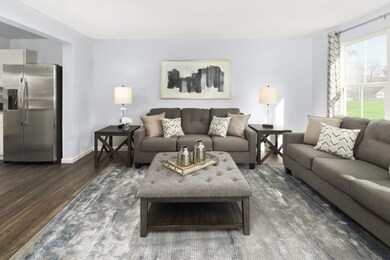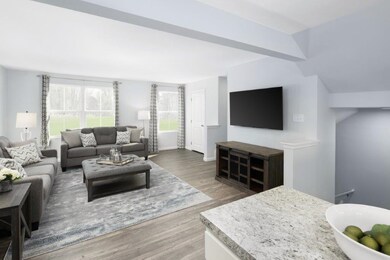
618 Silverado Sunset Loop Wendell, NC 27591
Estimated payment $1,952/month
Highlights
- New Construction
- Community Lake
- Granite Countertops
- Craftsman Architecture
- Clubhouse
- Community Pool
About This Home
Welcome to this stunning townhome located within walking distance from the heart of downtown Wendell. This spacious home features three bedrooms and two bathrooms, providing ample space for your family across the three stories. The open-concept living area seamlessly integrates the kitchen and dining spaces, making it perfect for entertaining. Enjoy the additional rec room for extra relaxation or hobbies. The home includes all appliances (fridge, washer, and dryer too!) while community offers resort-style amenities (pool, dog park, pickleball court, etc..), and boasts 18 acres of open space. This is a perfect blend of comfort and luxury living that will afford you an oversized backyard for yourself or your pets!
Townhouse Details
Home Type
- Townhome
Year Built
- Built in 2025 | New Construction
Lot Details
- 2,614 Sq Ft Lot
- Landscaped
HOA Fees
- $150 Monthly HOA Fees
Parking
- 1 Car Attached Garage
- Front Facing Garage
- Private Driveway
Home Design
- Home is estimated to be completed on 6/15/25
- Craftsman Architecture
- Slab Foundation
- Architectural Shingle Roof
Interior Spaces
- 1,565 Sq Ft Home
- 3-Story Property
- Recessed Lighting
- Entrance Foyer
- Pull Down Stairs to Attic
Kitchen
- Eat-In Kitchen
- Gas Range
- Microwave
- Dishwasher
- Stainless Steel Appliances
- Granite Countertops
- Disposal
Flooring
- Carpet
- Luxury Vinyl Tile
Bedrooms and Bathrooms
- 3 Bedrooms
- Walk-In Closet
Laundry
- Laundry on upper level
- Dryer
- Washer
Home Security
- Smart Home
- Smart Thermostat
Outdoor Features
- Patio
Schools
- Wake County Schools Elementary And Middle School
- Wake County Schools High School
Utilities
- Forced Air Zoned Heating and Cooling System
- Heating System Uses Natural Gas
- Electric Water Heater
Listing and Financial Details
- Assessor Parcel Number 379
Community Details
Overview
- Association fees include ground maintenance
- Real Management Association, Phone Number (866) 473-2573
- Built by Ryan Homes
- Harpers Glen Subdivision, Juniper Floorplan
- Maintained Community
- Community Lake
Amenities
- Picnic Area
- Clubhouse
Recreation
- Community Playground
- Community Pool
- Park
- Dog Park
Map
Home Values in the Area
Average Home Value in this Area
Property History
| Date | Event | Price | Change | Sq Ft Price |
|---|---|---|---|---|
| 01/03/2025 01/03/25 | Price Changed | $273,665 | +2.1% | $175 / Sq Ft |
| 12/28/2024 12/28/24 | Pending | -- | -- | -- |
| 11/09/2024 11/09/24 | For Sale | $267,985 | -- | $171 / Sq Ft |
Similar Homes in Wendell, NC
Source: Doorify MLS
MLS Number: 10062617
- 616 Silverado Sunset Loop
- 634 Silverado Sunset Loop
- 818 Bright Nova Way
- 816 Way
- 611 Silverado Sunset Loop
- 609 Silverado Sunset Loop
- 607 Silverado Sunset Loop
- 605 Silverado Sunset Loop
- 508 Impala Trace
- 603 Silverado Sunset Loop
- 809 Bright Nova Way
- 803 Bright Nova Way
- 1025 Country Pasture Cove
- 213 Suburban Meadow Pass
- 669 Impala Trace
- 133 Cavalier Rider Run
- 504 Impala
- 516 Impala
- 521 Impala Tr
- 104 Cavalier Rider Run
