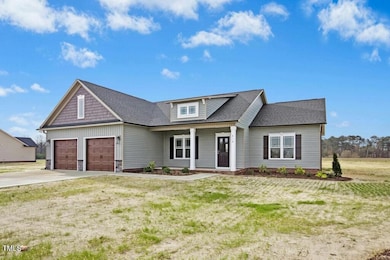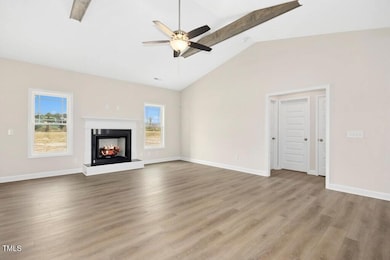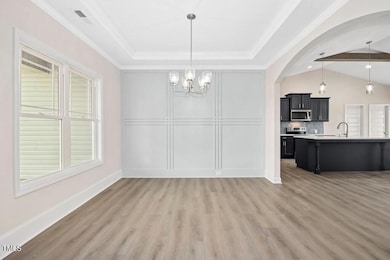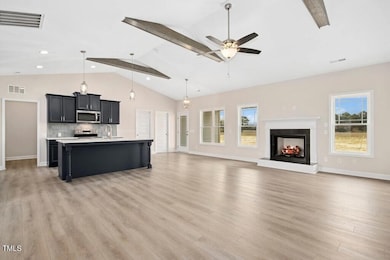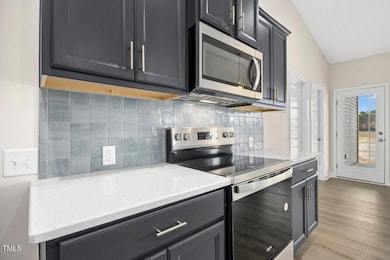
618 Tart Town Rd Dunn, NC 28334
Meadow NeighborhoodEstimated payment $2,496/month
Highlights
- New Construction
- High Ceiling
- No HOA
- Transitional Architecture
- Granite Countertops
- Covered patio or porch
About This Home
$2,500 Buyer Incentive! Gorgeous NEW construction nestled in the peaceful countryside of the Meadow Community just mins from I-40*Sitting on a spacious .92-acre lot offering the perfect blend of modern comfort & rural serenity*Featuring 3 bedrms & 2 baths this thoughtfully designed home is perfect for both relaxation & entertaining*Step inside to find upgraded trim, cabinetry, & fixtures*Custom kitchen is a chef's dream boasting granite tops, tile backsplash, large center island, & SS appliances*Open-concept design seamlessly connects the main living areas*Enjoy peaceful country views from the covered back porch & patio, perfect for morning coffee or evening relaxation*Located in a highly sought-after school district, this home provides both space & convenience, just a short drive from shopping, dining, & major roadways*Experience the best of country living with modern upgrades
Home Details
Home Type
- Single Family
Year Built
- Built in 2024 | New Construction
Lot Details
- 0.92 Acre Lot
- Property fronts a county road
- Landscaped
- Level Lot
- Cleared Lot
- Back and Front Yard
Parking
- 2 Car Attached Garage
- Front Facing Garage
- Garage Door Opener
Home Design
- Home is estimated to be completed on 3/14/25
- Transitional Architecture
- Traditional Architecture
- Stem Wall Foundation
- Frame Construction
- Shingle Roof
- Vinyl Siding
Interior Spaces
- 1,945 Sq Ft Home
- 1-Story Property
- Crown Molding
- Smooth Ceilings
- High Ceiling
- Ceiling Fan
- Gas Log Fireplace
- Entrance Foyer
- Family Room with Fireplace
- Combination Kitchen and Dining Room
- Home Security System
Kitchen
- Eat-In Kitchen
- Electric Range
- Microwave
- Plumbed For Ice Maker
- Dishwasher
- Granite Countertops
Flooring
- Carpet
- Tile
- Luxury Vinyl Tile
Bedrooms and Bathrooms
- 3 Bedrooms
- Walk-In Closet
- 2 Full Bathrooms
- Private Water Closet
Laundry
- Laundry Room
- Laundry on main level
Outdoor Features
- Covered patio or porch
- Rain Gutters
Schools
- Meadow Elementary And Middle School
- S Johnston High School
Utilities
- Forced Air Heating and Cooling System
- Heat Pump System
- Septic Tank
- Septic System
Community Details
- No Home Owners Association
- Built by Cumberland Homes Inc
- Salem Iia
Listing and Financial Details
- Home warranty included in the sale of the property
- Assessor Parcel Number 156500-84-4504
Map
Home Values in the Area
Average Home Value in this Area
Property History
| Date | Event | Price | Change | Sq Ft Price |
|---|---|---|---|---|
| 04/24/2025 04/24/25 | For Sale | $379,900 | 0.0% | $195 / Sq Ft |
| 04/21/2025 04/21/25 | Off Market | $379,900 | -- | -- |
| 02/24/2025 02/24/25 | For Sale | $379,900 | -- | $195 / Sq Ft |
Similar Homes in Dunn, NC
Source: Doorify MLS
MLS Number: 10078207
- Tract 1 Tart Town Rd
- Lot 3 Tart Town Rd
- Tract One Tart Town Rd
- Lot 6 Tart Town Rd
- Lot 2 Brock Rd
- 41 Artesian Spring Ln
- 2242 Eldridge Rd
- 352 Old Crow Rd
- 3030 Godwin Lake Rd
- 3980 Godwin Lake Rd
- 60 Shea Ln
- 95 Mamie Rd
- 65 Mamie Rd
- 35 Mamie Rd
- 73 Grace Pond Ave
- 765 T-Bar Rd
- 766 T-Bar Rd
- 0 Lockamy Unit 10086733
- 5595 Godwin Lake Rd
- 410 E Barefoot Rd

