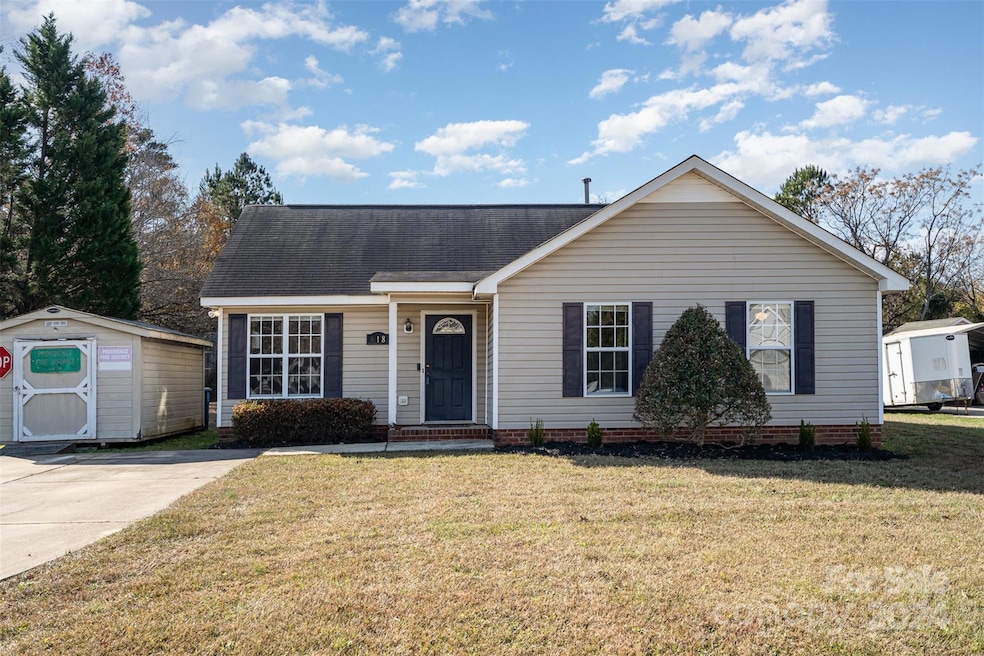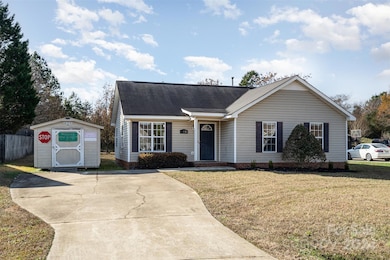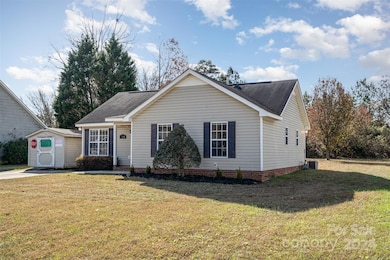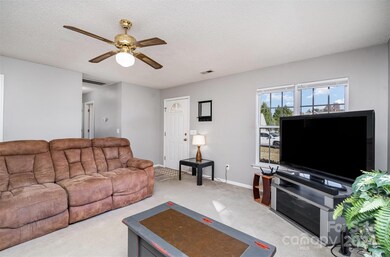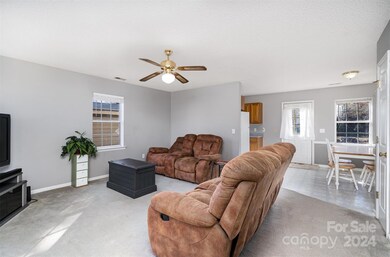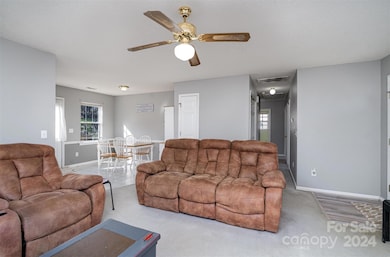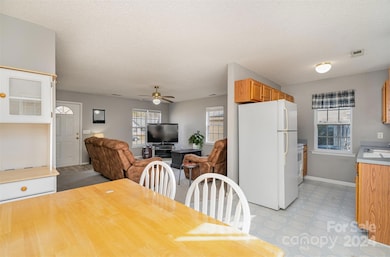
618 White Oak Ln Matthews, NC 28104
Highlights
- Traditional Architecture
- Laundry Room
- 1-Story Property
- Stallings Elementary School Rated A
- Tile Flooring
- Forced Air Heating and Cooling System
About This Home
As of January 2025Welcome to this serene, charming ranch home in beautiful Matthews, where comfort and convenience meet. With no HOA, this 3-bedroom, 2-bathroom home offers the perfect blend of style and functionally. The floor plan creates a welcoming atmosphere, with the spacious living room flowing seamlessly into kitchen.
Step outside to a backyard retreat, complete with a convenient storage shed for all your tools and gear. The peaceful surroundings and lack of an HOA give you the freedom to enjoy your outdoor space without restriction.
Located just minutes from local shops, restaurants, and parks, this home offers the perfect balance of suburban tranquility and easy access to everyday amenities.
Last Agent to Sell the Property
Keller Williams South Park Brokerage Email: john@jbolos.com License #273349

Co-Listed By
Keller Williams South Park Brokerage Email: john@jbolos.com License #289424
Home Details
Home Type
- Single Family
Est. Annual Taxes
- $1,724
Year Built
- Built in 1999
Lot Details
- Property is zoned AR5
Home Design
- Traditional Architecture
- Slab Foundation
- Composition Roof
- Vinyl Siding
Interior Spaces
- 1-Story Property
- Tile Flooring
Kitchen
- Electric Oven
- Electric Range
Bedrooms and Bathrooms
- 3 Main Level Bedrooms
- 2 Full Bathrooms
Laundry
- Laundry Room
- Washer and Electric Dryer Hookup
Parking
- Driveway
- 4 Open Parking Spaces
Schools
- Stallings Elementary School
- Porter Ridge Middle School
- Porter Ridge High School
Utilities
- Forced Air Heating and Cooling System
- Heating System Uses Natural Gas
- Cable TV Available
Community Details
- Forest Park Subdivision
Listing and Financial Details
- Assessor Parcel Number 07-102-203
Map
Home Values in the Area
Average Home Value in this Area
Property History
| Date | Event | Price | Change | Sq Ft Price |
|---|---|---|---|---|
| 01/15/2025 01/15/25 | Sold | $310,000 | -4.6% | $277 / Sq Ft |
| 12/06/2024 12/06/24 | For Sale | $325,000 | -- | $291 / Sq Ft |
Tax History
| Year | Tax Paid | Tax Assessment Tax Assessment Total Assessment is a certain percentage of the fair market value that is determined by local assessors to be the total taxable value of land and additions on the property. | Land | Improvement |
|---|---|---|---|---|
| 2024 | $1,724 | $193,200 | $38,600 | $154,600 |
| 2023 | $1,655 | $193,200 | $38,600 | $154,600 |
| 2022 | $1,634 | $193,200 | $38,600 | $154,600 |
| 2021 | $1,633 | $193,200 | $38,600 | $154,600 |
| 2020 | $1,204 | $115,680 | $22,980 | $92,700 |
| 2019 | $1,198 | $115,680 | $22,980 | $92,700 |
| 2018 | $1,198 | $115,680 | $22,980 | $92,700 |
| 2017 | $1,211 | $115,700 | $23,000 | $92,700 |
| 2016 | $1,240 | $115,680 | $22,980 | $92,700 |
| 2015 | $1,252 | $115,680 | $22,980 | $92,700 |
| 2014 | $790 | $111,550 | $25,250 | $86,300 |
Mortgage History
| Date | Status | Loan Amount | Loan Type |
|---|---|---|---|
| Open | $30,000 | Credit Line Revolving | |
| Open | $84,000 | New Conventional | |
| Previous Owner | $90,798 | FHA |
Deed History
| Date | Type | Sale Price | Title Company |
|---|---|---|---|
| Warranty Deed | $90,000 | None Available | |
| Warranty Deed | $93,000 | -- |
Similar Homes in Matthews, NC
Source: Canopy MLS (Canopy Realtor® Association)
MLS Number: 4202614
APN: 07-102-203
- 0000 White Oak Ln
- 303 Cedarwood Ln
- 2232 Stallings Rd
- 2108 Stallings Rd
- 730 Autumn Sage Dr
- 3104 Timber Mill Dr
- 3308 Timber Mill Dr
- 0000 Forsyth Ave
- 234 Falcons Ridge
- 419 Burr St
- 1905 Yellow Daisy Dr
- 1411 Afternoon Sun Rd
- 1309 Afternoon Sun Rd
- 138 Marron Dr Unit 25
- 0 Stinson Hartis Rd
- 5119 Blackberry Ln
- 112 August Ln
- 4006 Scarlet Dr Unit 29
- 4108 Scarlet Dr
- 1315 Vickie Ln
