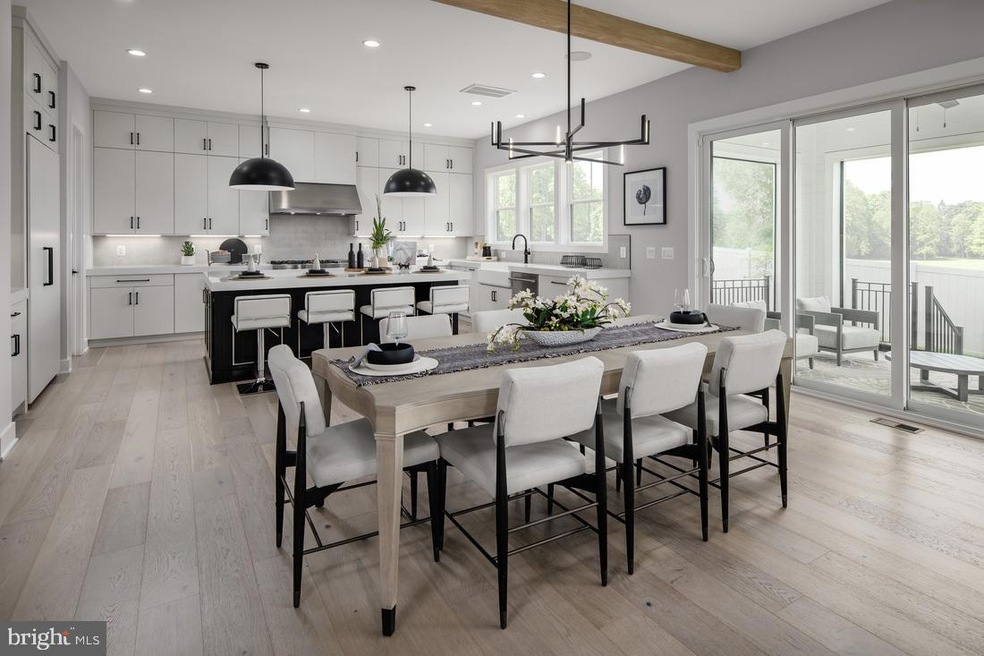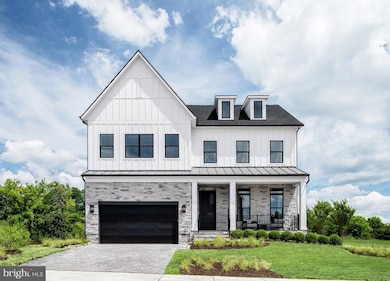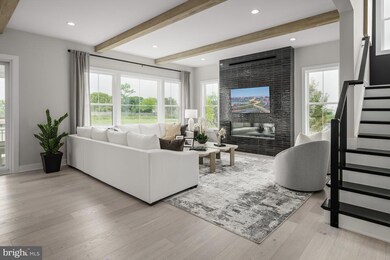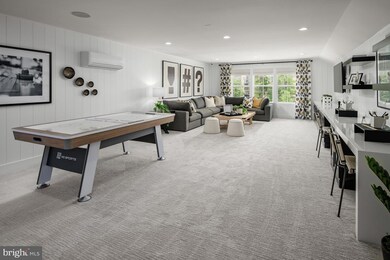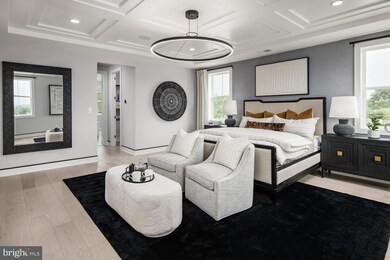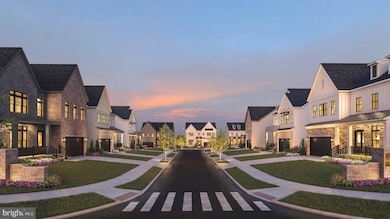
6180 8th Place N Arlington, VA 22205
Dominion Hills NeighborhoodHighlights
- New Construction
- Eat-In Gourmet Kitchen
- Open Floorplan
- Swanson Middle School Rated A
- City View
- Contemporary Architecture
About This Home
As of February 2025Welcome to The Grove at Dominion Hills, an exclusive Toll Brothers community nestled in the heart of highly sought-after Arlington, VA. Presenting the stunning Rouse home design, this brand-new residence is now available for a Spring 2025 move-in, crafted to elevate your lifestyle. Step through the front door into a bright, airy foyer featuring soaring 10-foot ceilings. To the right, a spacious office provides the perfect setting for productivity, complemented by a convenient powder room nearby. Your journey continues into the heart of the home—the fully upgraded kitchen, adorned with elegant soft-close cabinetry that reaches the ceiling, striking countertops, and high-end stainless-steel Jenn Air appliances. Just off the kitchen, an everyday entry with a drop zone and hall closet offers practical storage solutions, seamlessly leading to the two-car garage. Unwind in the inviting great room, complete with a cozy gas fireplace, and extend your living space to the luxury outdoor area, ideal for both morning coffee and evening gatherings. This exquisite outdoor living space features a multi-slide stacked door that merges indoor and outdoor living, enhanced by retractable screens for added comfort. The upper level boasts a spacious primary suite, complete with dual walk-in closets and a serene primary bath featuring separate vanities, a large soaking tub, and a dual-sided walk-in semi-frameless shower. Three additional generously sized bedrooms, each with walk-in closets, are complemented by two well-appointed full baths. A dedicated laundry room equipped with cabinetry and a utility sink adds to the convenience. An additional staircase leads to a finished third-floor walk-up space, offering approximately 560+ sq. ft. of versatile living area, complete with a storage closet and full bath—perfect for guests, a playroom, or a private retreat. The finished lower level invites entertainment with a spacious rec room, a wet bar, an additional bedroom, a full bath, and ample storage. Nestled on a tranquil cul-de-sac, this exceptional home is ideally located near major commuter routes, the East Falls Church Metro Station, local parks, shopping, dining, and more. Don’t miss your opportunity to call this extraordinary residence your own—contact us today to schedule a private tour! Model Closed on Tuesday & Wednesdays.
Home Details
Home Type
- Single Family
Year Built
- Built in 2025 | New Construction
Lot Details
- 8,299 Sq Ft Lot
- Property is in excellent condition
HOA Fees
- $87 Monthly HOA Fees
Parking
- 2 Car Direct Access Garage
- 2 Driveway Spaces
- Front Facing Garage
- Garage Door Opener
- On-Street Parking
Home Design
- Contemporary Architecture
- Slab Foundation
- Poured Concrete
- Spray Foam Insulation
- Blown-In Insulation
- Batts Insulation
- Architectural Shingle Roof
- Stone Siding
- Rough-In Plumbing
- HardiePlank Type
- CPVC or PVC Pipes
Interior Spaces
- Property has 4 Levels
- Open Floorplan
- Ceiling height of 9 feet or more
- Recessed Lighting
- Gas Fireplace
- Double Pane Windows
- Vinyl Clad Windows
- Sliding Windows
- Window Screens
- French Doors
- Sliding Doors
- Insulated Doors
- Entrance Foyer
- Great Room
- Family Room Off Kitchen
- Dining Room
- City Views
- Home Security System
Kitchen
- Eat-In Gourmet Kitchen
- Breakfast Room
- Butlers Pantry
- Built-In Oven
- Gas Oven or Range
- Range Hood
- Microwave
- Dishwasher
- Kitchen Island
- Upgraded Countertops
- Disposal
Flooring
- Wood
- Carpet
- Vinyl
Bedrooms and Bathrooms
- En-Suite Primary Bedroom
- Walk-In Closet
Laundry
- Laundry on upper level
- Washer and Dryer Hookup
Basement
- Garage Access
- Side Exterior Basement Entry
- Sump Pump
Accessible Home Design
- Doors swing in
- Doors with lever handles
Eco-Friendly Details
- Energy-Efficient Windows
- ENERGY STAR Qualified Equipment
Outdoor Features
- Patio
- Exterior Lighting
- Porch
Schools
- Cardinal Elementary School
- Swanson Middle School
- Yorktown High School
Utilities
- Zoned Heating and Cooling
- Heating Available
- Vented Exhaust Fan
- Programmable Thermostat
- Underground Utilities
- 60 Gallon+ Natural Gas Water Heater
- Phone Available
- Cable TV Available
Community Details
- $2,000 Capital Contribution Fee
- Association fees include common area maintenance
- Built by Toll Brothers
- The Grove At Dominion Hills Subdivision, Rouse Contemporary Floorplan
Listing and Financial Details
- Tax Lot 35
Map
Home Values in the Area
Average Home Value in this Area
Property History
| Date | Event | Price | Change | Sq Ft Price |
|---|---|---|---|---|
| 02/25/2025 02/25/25 | Sold | $2,163,120 | +3.0% | $412 / Sq Ft |
| 10/16/2024 10/16/24 | Pending | -- | -- | -- |
| 10/07/2024 10/07/24 | Price Changed | $2,099,950 | +90.9% | $400 / Sq Ft |
| 10/07/2024 10/07/24 | For Sale | $1,099,950 | -- | $210 / Sq Ft |
Similar Homes in Arlington, VA
Source: Bright MLS
MLS Number: VAAR2049504
- 848 N Manchester St
- 884 N Manchester St
- 841 N Manchester St
- 862 N Ohio St
- 869 Patrick Henry Dr
- 920 Patrick Henry Dr
- 949 Patrick Henry Dr
- 600 Roosevelt Blvd Unit 412
- 600 Roosevelt Blvd Unit 316
- 600 Roosevelt Blvd Unit 303
- 1000 Patrick Henry Dr
- 1021 N Liberty St
- 6240 12th St N
- 6353 12th St N
- 3039 Patrick Henry Dr Unit 102
- 1000 N Sycamore St
- 3051 Patrick Henry Dr Unit 201
- 6174 Greenwood Dr Unit 201
- 6180 Greenwood Dr Unit 101
- 5915 5th Rd N
