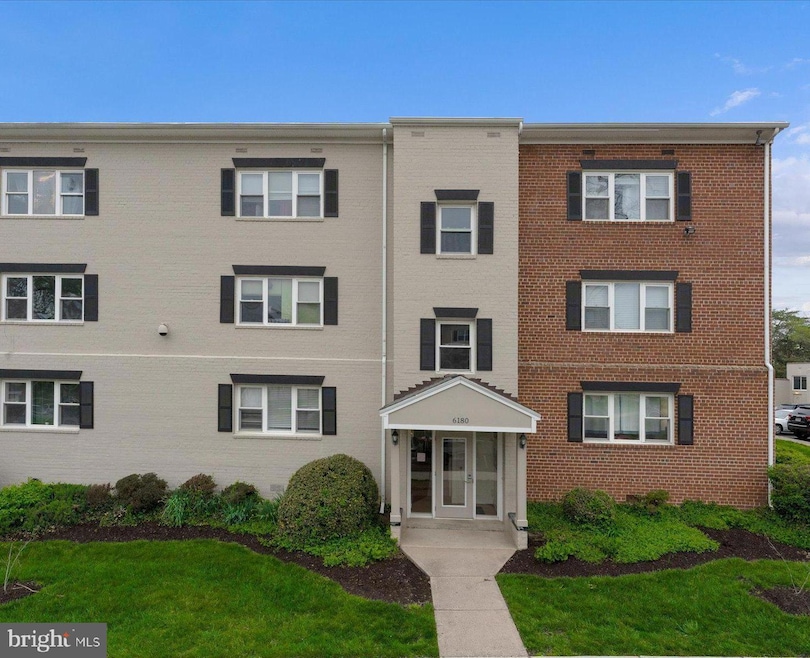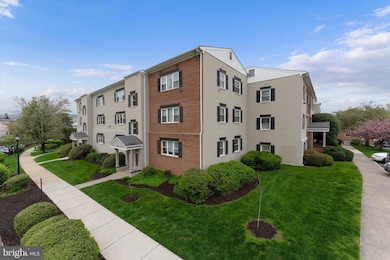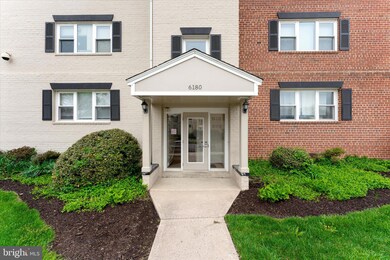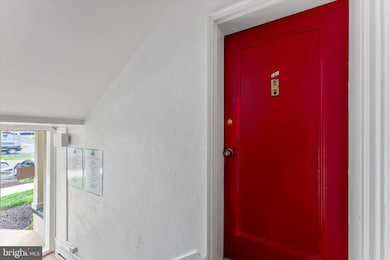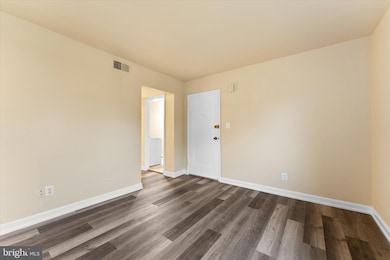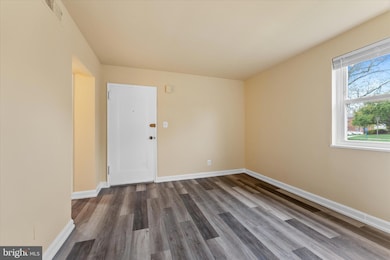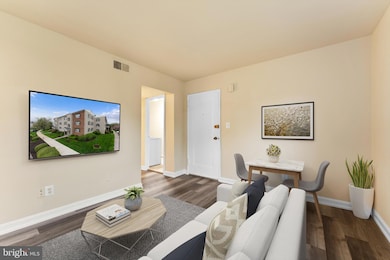
6180 Greenwood Dr Unit 101 Falls Church, VA 22044
Estimated payment $2,208/month
Highlights
- Bathtub with Shower
- Outdoor Storage
- Combination Dining and Living Room
- En-Suite Primary Bedroom
- Forced Air Heating and Cooling System
- Laundry Facilities
About This Home
Welcome home! This charming 2-bedroom unit greets you with sun-drenched living spaces and a fresh, modern vibe. As you step inside, the open living-dining area invites you in with its abundant natural light leading directly to the guest bedroom. To your right, the beautifully updated kitchen shines with sleek appliances, perfect for whipping up your favorite meals. Down the hall, a well-appointed bathroom with a relaxing tub and shower awaits. Finally, retreat to your huge primary bedroom, a true sanctuary with 2-closets - your own private escape at the end of the day!The property is also available for rent.
Open House Schedule
-
Saturday, April 26, 20253:00 to 6:00 pm4/26/2025 3:00:00 PM +00:004/26/2025 6:00:00 PM +00:00Add to Calendar
-
Sunday, April 27, 202510:00 am to 1:00 pm4/27/2025 10:00:00 AM +00:004/27/2025 1:00:00 PM +00:00Add to Calendar
Property Details
Home Type
- Condominium
Year Built
- Built in 1952 | Remodeled in 2025
HOA Fees
- $267 Monthly HOA Fees
Home Design
- Brick Exterior Construction
- Asphalt Roof
Interior Spaces
- 566 Sq Ft Home
- Property has 1 Level
- Vinyl Clad Windows
- Combination Dining and Living Room
- Laminate Flooring
Kitchen
- Stove
- Microwave
- Dishwasher
- Disposal
Bedrooms and Bathrooms
- 2 Main Level Bedrooms
- En-Suite Primary Bedroom
- 1 Full Bathroom
- Bathtub with Shower
Home Security
Parking
- 2 Open Parking Spaces
- 2 Parking Spaces
- Parking Lot
- Surface Parking
- Parking Permit Included
Schools
- Sleepy Hollow Elementary School
- Glasgow Middle School
- Justice High School
Utilities
- Forced Air Heating and Cooling System
- Air Source Heat Pump
- Natural Gas Water Heater
- Cable TV Available
Additional Features
- Outdoor Storage
- Backs To Open Common Area
Listing and Financial Details
- Assessor Parcel Number 0513 32800101
Community Details
Overview
- Association fees include lawn maintenance, management, insurance, reserve funds, sewer, snow removal, trash, water
- 187 Units
- Low-Rise Condominium
- Hollybrooke Condos
- Hollybrooke Subdivision, Hollyview Floorplan
- Hollybrooke Community
- Property Manager
Pet Policy
- Pets Allowed
Additional Features
- Laundry Facilities
- Fire and Smoke Detector
Map
Home Values in the Area
Average Home Value in this Area
Tax History
| Year | Tax Paid | Tax Assessment Tax Assessment Total Assessment is a certain percentage of the fair market value that is determined by local assessors to be the total taxable value of land and additions on the property. | Land | Improvement |
|---|---|---|---|---|
| 2023 | -- | -- | -- | -- |
| 2022 | $0 | $0 | $0 | $0 |
| 2021 | $0 | $0 | $0 | $0 |
| 2020 | $0 | $0 | $0 | $0 |
| 2019 | $0 | $0 | $0 | $0 |
| 2018 | $0 | $0 | $0 | $0 |
| 2017 | $0 | $0 | $0 | $0 |
| 2016 | -- | $0 | $0 | $0 |
| 2015 | -- | $0 | $0 | $0 |
| 2014 | -- | $0 | $0 | $0 |
Property History
| Date | Event | Price | Change | Sq Ft Price |
|---|---|---|---|---|
| 04/10/2025 04/10/25 | For Sale | $295,000 | 0.0% | $521 / Sq Ft |
| 04/10/2025 04/10/25 | For Rent | $2,300 | 0.0% | -- |
| 01/29/2025 01/29/25 | Sold | $185,000 | +8.9% | $327 / Sq Ft |
| 01/25/2025 01/25/25 | Pending | -- | -- | -- |
| 01/18/2025 01/18/25 | For Sale | $169,900 | -- | $300 / Sq Ft |
Deed History
| Date | Type | Sale Price | Title Company |
|---|---|---|---|
| Warranty Deed | $185,000 | Commonwealth Land Title | |
| Warranty Deed | $185,000 | Commonwealth Land Title | |
| Deed | $30,000 | -- | |
| Foreclosure Deed | $50,922 | -- |
Mortgage History
| Date | Status | Loan Amount | Loan Type |
|---|---|---|---|
| Previous Owner | $35,000 | Commercial |
Similar Homes in Falls Church, VA
Source: Bright MLS
MLS Number: VAFX2231350
APN: 0513-32800101
- 6174 Greenwood Dr Unit 201
- 3051 Patrick Henry Dr Unit 201
- 3039 Patrick Henry Dr Unit 102
- 3127 Worthington Cir
- 3106 Juniper Ln
- 3119 Celadon Ln
- 6145 Leesburg Pike Unit 607
- 6133 Leesburg Pike Unit 201
- 3108 Juniper Ln
- 3016 Fallswood Glen Ct
- 3245 Rio Dr Unit 903
- 3245 Rio Dr Unit 504
- 3245 Rio Dr Unit 415
- 3245 Rio Dr Unit 304
- 3245 Rio Dr Unit 912
- 6038 Kelsey Ct
- 3029 Fallswood Glen Ct
- 3106 Faber Dr
- 3332 Lakeside View Dr Unit 47
- 6324 Anneliese Dr
