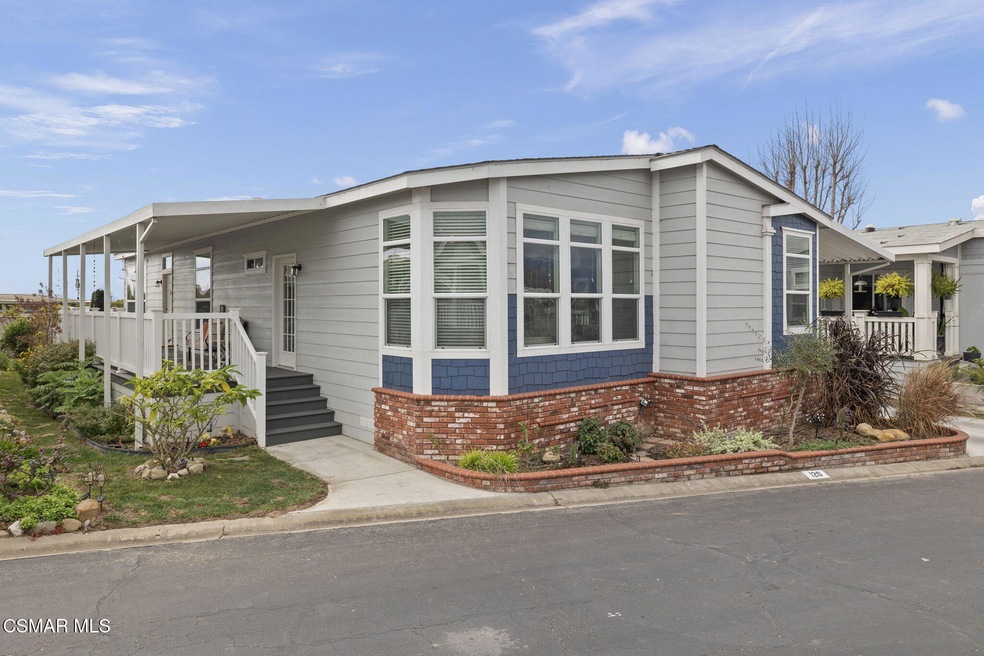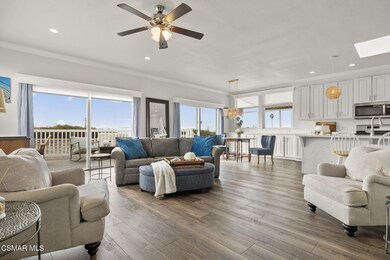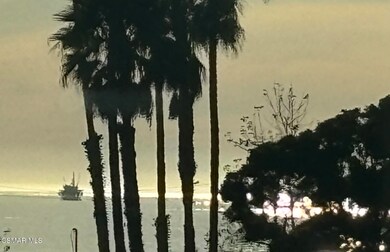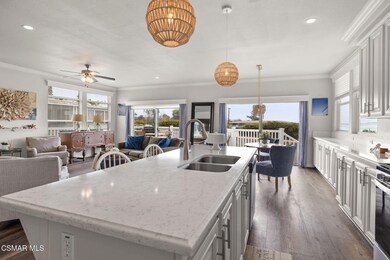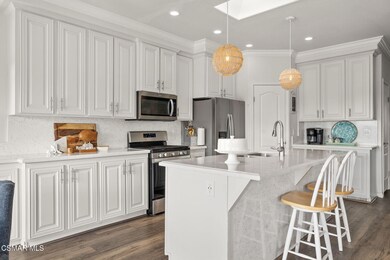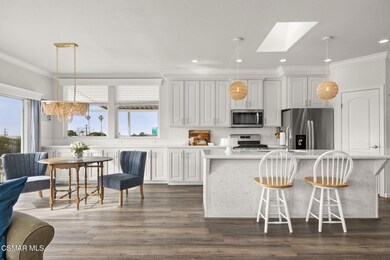
6180 Via Real Unit 120 Carpinteria, CA 93013
Highlights
- Ocean View
- Senior Community
- Open Floorplan
- In Ground Pool
- Gourmet Kitchen
- 4-minute walk to Monte Vista Park
About This Home
As of April 2025Rare opportunity for ocean view luxurious living in the classic California beach town of Carpinteria. This light and bright 3 bedroom, 2 bath dream home was built just about 4 years ago, and has about 1,660 square feet. Located in the 55+ manufactured home community of Vista de Santa Barbara, enter the front door to the spacious living room with walls of windows overlooking the ocean blue. 2 sets of sliders welcome you to the expansive deck to enjoy your morning coffee or evening sunset. Wide open to the living room and the ocean views is the entertainer's kitchen boasting a large island, abundant counter space, and white cabinetry with stainless steel appliances. You can't help but notice how beautifully appointed this home is, with modern, high quality touches throughout, including the attractive wood-like vinyl plank flooring. Gas fireplace in the living room, year round comfort with dual pane windows, ceiling fans, and recessed lighting. The large master bedroom boasts a walk-in closet, as well as double sinks and a soaking tub in the spacious master bathroom. The Vista de Santa Barbara community includes pool and spa, and a huge clubhouse with kitchen for your special events. It is just minutes from the beach, shopping and a wide array of restaurants, eateries and coffee houses. Come home to classic California beach town living...come home to 6180 Via Real 120!
Property Details
Home Type
- Manufactured Home
Year Built
- Built in 2020
Lot Details
- 1,347 Sq Ft Lot
- North Facing Home
HOA Fees
- $942 Monthly HOA Fees
Property Views
- Ocean
- Mountain
Interior Spaces
- 1,660 Sq Ft Home
- 1-Story Property
- Open Floorplan
- Crown Molding
- Ceiling Fan
- Skylights in Kitchen
- Recessed Lighting
- Gas Fireplace
- Double Pane Windows
- Sliding Doors
- Living Room with Fireplace
- Engineered Wood Flooring
Kitchen
- Gourmet Kitchen
- Open to Family Room
- Gas Cooktop
- Microwave
- Dishwasher
- Kitchen Island
- Granite Countertops
- Disposal
Bedrooms and Bathrooms
- 3 Bedrooms
- Walk-In Closet
- 2 Full Bathrooms
- Granite Bathroom Countertops
- Double Vanity
- Bathtub with Shower
Laundry
- Laundry Room
- Dryer
- Washer
Parking
- Carport
- Guest Parking
Pool
- In Ground Pool
- In Ground Spa
- Outdoor Pool
Outdoor Features
- Balcony
- Deck
- Wrap Around Porch
Location
- Property is near a clubhouse
Utilities
- Heating Available
- Furnace
Listing and Financial Details
- Assessor Parcel Number 501181020
- $19,000 Seller Concession
- Seller Will Consider Concessions
Community Details
Overview
- Senior Community
- Association fees include clubhouse
- Vista De Santa Barbara Association Of Homeowners Association
Amenities
- Clubhouse
- Banquet Facilities
- Recreation Room
- Guest Suites
Recreation
- Community Pool
- Community Spa
Pet Policy
- Pet Restriction
- Call for details about the types of pets allowed
Map
Home Values in the Area
Average Home Value in this Area
Property History
| Date | Event | Price | Change | Sq Ft Price |
|---|---|---|---|---|
| 04/01/2025 04/01/25 | Sold | $680,000 | -2.7% | $410 / Sq Ft |
| 03/17/2025 03/17/25 | Pending | -- | -- | -- |
| 02/01/2025 02/01/25 | For Sale | $699,000 | -- | $421 / Sq Ft |
Similar Homes in Carpinteria, CA
Source: Conejo Simi Moorpark Association of REALTORS®
MLS Number: 225000529
- 6180 Via Real Unit 65
- 6180 Via Real Unit 61
- 6180 Via Real Unit 56
- 6180 Via Real Unit 118
- 1240 Bega Way
- 5966 Birch St Unit 2
- 5926 Birch St Unit 4
- 5915 Birch St Unit 4
- 5750 Via Real Unit 204
- 5750 Via Real Unit 231
- 5700 Via Real Unit 64
- 5700 Via Real Unit 103
- 5700 Via Real Unit 41
- 5700 Via Real Unit 37
- 5700 Via Real Unit 17
- 0 Gobernador Canyon Rd
- 780 Calle Rey Mar
- 5533 Callejon Ave
- 5538 Canalino Dr
- 5455 8th St Unit 50
