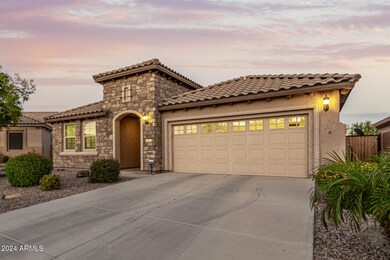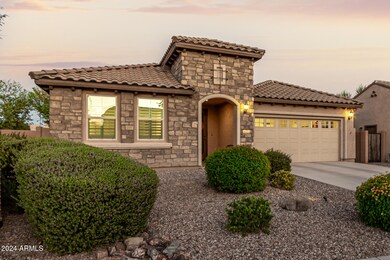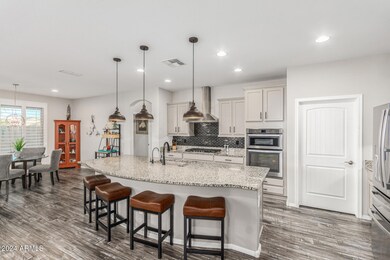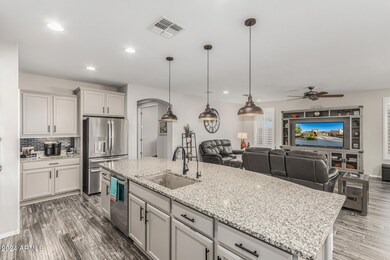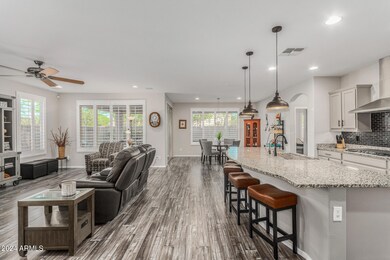
6181 S Granite Dr Chandler, AZ 85249
South Chandler NeighborhoodHighlights
- Play Pool
- Wood Flooring
- Dual Vanity Sinks in Primary Bathroom
- Navarrete Elementary School Rated A
- Granite Countertops
- Cooling Available
About This Home
As of April 2025You'll love this 2 bed, 2 bath PLUS den home in the lovely 55+ gated Lone Tree Community! There's so many upgrades you won't want to miss! The great room area allows for relaxed living & easy entertaining with the upgraded kitchen open to the dining & family room. The kitchen offers 42 in painted gray cabinets, custom tile backsplash, granite counters, gas cooktop, reverse osmosis & stainless appliances. The kitchen also has pull-out drawers in cabinets for easy access & a large pantry. The main bedroom is a true retreat with a luxurious ensuite bath complete with dual vanity with upgraded quartz counters, vessel sinks, newer lighting & faucets & feature wall. The large walk-in closet is not to be missed! The guest bedroom is oversized & comfortably fits a king bed. It's split from from the master & is adjacent to the guest bath with upgraded vanity featuring a vessel sink, granite counter & upgraded lighting. The office/den could be a 3rd bedroom & offers plenty of space for your needs. Step out back & relax in your beautiful back yard with covered patio, nice landscaping & upgraded Shasta pool - a perfect place to cool off. This pool is heated & cooled & can be fully run from your phone app! The laundry is fabulous as it is oversized & offers loads of cabinets, a sink & quartz counters. Upgraded engineered hardwood flooring throughout all the common areas, plantation shutters throughout, two-tone paint & more! All this plus a 2-car garage complete with heated & cooled workshop area! This property is in a age restricted community - one person must be at least 45 years old. Hurry to view this property - this won't last long!
Last Agent to Sell the Property
CMS Properties & Real Estate LLC License #BR549128000
Home Details
Home Type
- Single Family
Est. Annual Taxes
- $2,347
Year Built
- Built in 2017
Lot Details
- 6,211 Sq Ft Lot
- Desert faces the front and back of the property
- Block Wall Fence
- Front and Back Yard Sprinklers
- Sprinklers on Timer
HOA Fees
- $135 Monthly HOA Fees
Parking
- 2 Car Garage
Home Design
- Wood Frame Construction
- Tile Roof
- Stone Exterior Construction
- Stucco
Interior Spaces
- 2,008 Sq Ft Home
- 1-Story Property
- Ceiling height of 9 feet or more
- Ceiling Fan
- Washer and Dryer Hookup
Kitchen
- Breakfast Bar
- Gas Cooktop
- Built-In Microwave
- Kitchen Island
- Granite Countertops
Flooring
- Wood
- Carpet
Bedrooms and Bathrooms
- 2 Bedrooms
- Primary Bathroom is a Full Bathroom
- 2 Bathrooms
- Dual Vanity Sinks in Primary Bathroom
Schools
- Adult Elementary And Middle School
- Adult High School
Utilities
- Cooling Available
- Heating System Uses Natural Gas
- High Speed Internet
- Cable TV Available
Additional Features
- No Interior Steps
- Play Pool
Community Details
- Association fees include ground maintenance
- Aam Llc Association, Phone Number (602) 906-4940
- Built by Pulte
- Lone Tree Subdivision
Listing and Financial Details
- Tax Lot 38
- Assessor Parcel Number 313-20-536
Map
Home Values in the Area
Average Home Value in this Area
Property History
| Date | Event | Price | Change | Sq Ft Price |
|---|---|---|---|---|
| 04/09/2025 04/09/25 | Sold | $610,000 | -3.0% | $304 / Sq Ft |
| 02/27/2025 02/27/25 | Price Changed | $629,000 | -1.6% | $313 / Sq Ft |
| 12/30/2024 12/30/24 | For Sale | $639,000 | +4.8% | $318 / Sq Ft |
| 12/14/2024 12/14/24 | Off Market | $610,000 | -- | -- |
| 11/21/2024 11/21/24 | Price Changed | $639,000 | -3.9% | $318 / Sq Ft |
| 11/08/2024 11/08/24 | For Sale | $665,000 | +14.7% | $331 / Sq Ft |
| 02/15/2023 02/15/23 | Sold | $580,000 | 0.0% | $289 / Sq Ft |
| 12/23/2022 12/23/22 | For Sale | $580,000 | -- | $289 / Sq Ft |
Tax History
| Year | Tax Paid | Tax Assessment Tax Assessment Total Assessment is a certain percentage of the fair market value that is determined by local assessors to be the total taxable value of land and additions on the property. | Land | Improvement |
|---|---|---|---|---|
| 2025 | $2,347 | $30,176 | -- | -- |
| 2024 | $2,298 | $28,739 | -- | -- |
| 2023 | $2,298 | $45,360 | $9,070 | $36,290 |
| 2022 | $2,219 | $35,020 | $7,000 | $28,020 |
| 2021 | $2,320 | $33,960 | $6,790 | $27,170 |
| 2020 | $2,308 | $32,310 | $6,460 | $25,850 |
| 2019 | $2,221 | $30,400 | $6,080 | $24,320 |
| 2018 | $2,149 | $6,840 | $6,840 | $0 |
| 2017 | $445 | $5,490 | $5,490 | $0 |
| 2016 | $430 | $5,190 | $5,190 | $0 |
Mortgage History
| Date | Status | Loan Amount | Loan Type |
|---|---|---|---|
| Open | $100,000 | New Conventional | |
| Previous Owner | $260,000 | New Conventional | |
| Previous Owner | $260,000 | New Conventional | |
| Previous Owner | $200,000 | New Conventional |
Deed History
| Date | Type | Sale Price | Title Company |
|---|---|---|---|
| Warranty Deed | $610,000 | Navi Title Agency | |
| Warranty Deed | $580,000 | Equity Title Agency | |
| Interfamily Deed Transfer | -- | First Arizona Title Agency | |
| Special Warranty Deed | $375,656 | Pgp Title Inc |
Similar Homes in the area
Source: Arizona Regional Multiple Listing Service (ARMLS)
MLS Number: 6781646
APN: 313-20-536
- 3945 E Cherry Hills Dr
- 3932 E Torrey Pines Ln
- 4134 E Bellerive Dr
- 3921 E Runaway Bay Place
- 6390 S Granite Dr
- 6129 S White Place
- 3959 E Gemini Place
- 4261 E Augusta Ave
- 6216 S Opal Dr
- 6561 S Granite Dr
- 4221 E Aquarius Place Unit 26
- 3626 E Sagittarius Place
- 4330 E Gemini Place
- 3454 E Bellerive Place
- 3770 E Colonial Dr
- 3575 E Gemini Place
- 4327 E Capricorn Place
- 4086 E County Down Dr
- 4233 E Colonial Dr
- 3792 E Westchester Dr

