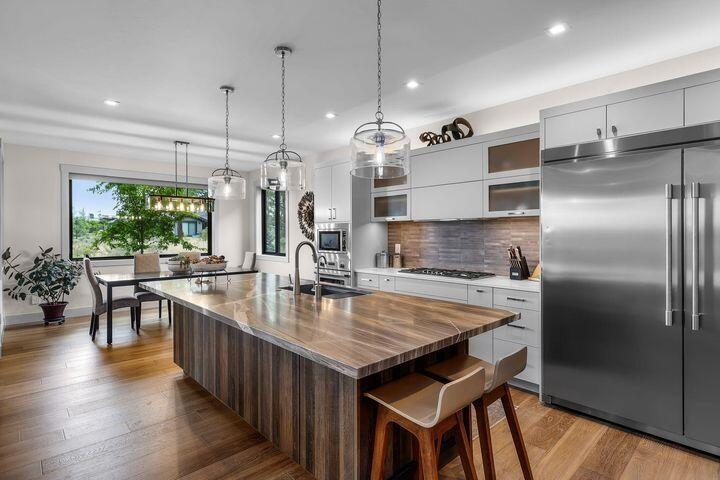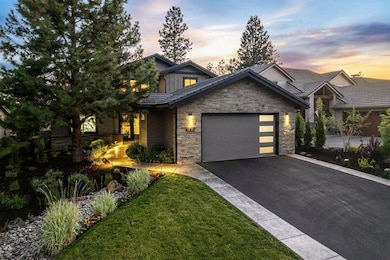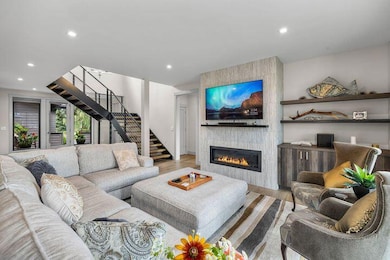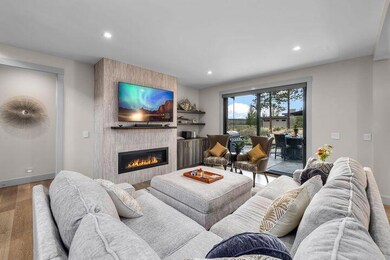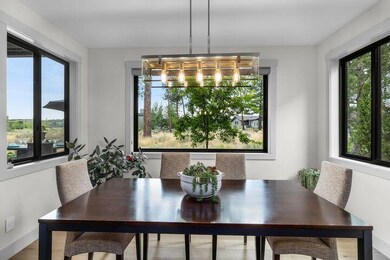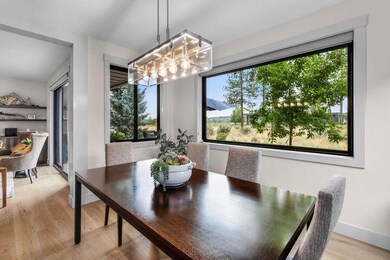
61819 Fall Creek Loop Bend, OR 97702
Century West NeighborhoodEstimated payment $11,057/month
Highlights
- Golf Course Community
- Fitness Center
- Gated Community
- William E. Miller Elementary School Rated A-
- Resort Property
- Open Floorplan
About This Home
This exceptional 2022 custom home resides within Broken Top's prestigious, guard-gated community. The orientation of the lot takes advantage of cascade views from the kitchen, living room and primary suite. The stunning kitchen features a grand granite island, Thermador appliances, and a stylish dry bar with a beverage fridge. The main-level primary suite is a luxurious retreat with a steam shower, freestanding tub, and walk-in closet. A striking steel staircase with white oak accents leads to two upstairs bedrooms, a bath, and a bonus room. The deck off the upstairs bonus room offers jaw dropping mountain views and has radiant heating for year round enjoyment. Exterior highlights include natural stonework, snow melt walkway, and stamped, stained concrete in the courtyard and spacious patio. An EV charger adds convenience and sustainability. This home epitomizes modern luxury. Embrace the CO lifestyle, close proximity to Mt. Bachelor, forest trails, schools, & downtown Bend.
Home Details
Home Type
- Single Family
Est. Annual Taxes
- $8,211
Year Built
- Built in 2022
Lot Details
- 7,841 Sq Ft Lot
- Drip System Landscaping
- Level Lot
- Front and Back Yard Sprinklers
- Property is zoned RS, RS
HOA Fees
- $388 Monthly HOA Fees
Parking
- 2 Car Attached Garage
- Driveway
- On-Street Parking
Property Views
- Mountain
- Territorial
Home Design
- Craftsman Architecture
- Stem Wall Foundation
- Frame Construction
- Tile Roof
Interior Spaces
- 2,791 Sq Ft Home
- 2-Story Property
- Open Floorplan
- Wired For Data
- Dry Bar
- Ceiling Fan
- Gas Fireplace
- Great Room with Fireplace
- Family Room
- Dining Room
- Home Office
Kitchen
- Eat-In Kitchen
- Breakfast Bar
- Oven
- Cooktop with Range Hood
- Microwave
- Dishwasher
- Wine Refrigerator
- Kitchen Island
- Granite Countertops
- Tile Countertops
- Disposal
Flooring
- Wood
- Carpet
- Tile
Bedrooms and Bathrooms
- 3 Bedrooms
- Primary Bedroom on Main
- Walk-In Closet
- Double Vanity
- Soaking Tub
- Bathtub with Shower
Laundry
- Laundry Room
- Dryer
- Washer
Home Security
- Smart Thermostat
- Carbon Monoxide Detectors
- Fire and Smoke Detector
Eco-Friendly Details
- ENERGY STAR Qualified Equipment
- Sprinklers on Timer
Outdoor Features
- Courtyard
Schools
- William E Miller Elementary School
- Cascade Middle School
- Summit High School
Utilities
- ENERGY STAR Qualified Air Conditioning
- Forced Air Heating and Cooling System
- Heating System Uses Natural Gas
- Natural Gas Connected
- Tankless Water Heater
Listing and Financial Details
- Assessor Parcel Number 202940
Community Details
Overview
- Resort Property
- Broken Top Subdivision
- On-Site Maintenance
- Maintained Community
Amenities
- Restaurant
- Clubhouse
Recreation
- Golf Course Community
- Tennis Courts
- Pickleball Courts
- Community Playground
- Fitness Center
- Community Pool
- Park
- Trails
- Snow Removal
Security
- Security Service
- Gated Community
- Building Fire-Resistance Rating
Map
Home Values in the Area
Average Home Value in this Area
Tax History
| Year | Tax Paid | Tax Assessment Tax Assessment Total Assessment is a certain percentage of the fair market value that is determined by local assessors to be the total taxable value of land and additions on the property. | Land | Improvement |
|---|---|---|---|---|
| 2024 | $8,211 | $490,410 | -- | -- |
| 2023 | $7,612 | $476,130 | $0 | $0 |
| 2022 | $3,610 | $127,250 | $0 | $0 |
| 2021 | $2,017 | $123,550 | $0 | $0 |
| 2020 | $1,913 | $123,550 | $0 | $0 |
| 2019 | $1,860 | $119,960 | $0 | $0 |
| 2018 | $1,808 | $116,470 | $0 | $0 |
| 2017 | $1,773 | $113,080 | $0 | $0 |
| 2016 | $1,692 | $109,790 | $0 | $0 |
| 2015 | $1,646 | $106,600 | $0 | $0 |
| 2014 | $1,598 | $103,500 | $0 | $0 |
Property History
| Date | Event | Price | Change | Sq Ft Price |
|---|---|---|---|---|
| 02/18/2025 02/18/25 | For Sale | $1,789,000 | +1390.8% | $641 / Sq Ft |
| 02/11/2013 02/11/13 | Sold | $120,000 | -11.1% | -- |
| 01/29/2013 01/29/13 | Pending | -- | -- | -- |
| 03/23/2012 03/23/12 | For Sale | $135,000 | -- | -- |
Deed History
| Date | Type | Sale Price | Title Company |
|---|---|---|---|
| Warranty Deed | $325,000 | Amerititle | |
| Warranty Deed | $120,000 | Amerititle | |
| Warranty Deed | $115,000 | First Amer Title Ins Co Or |
Similar Homes in Bend, OR
Source: Central Oregon Association of REALTORS®
MLS Number: 220195990
APN: 202940
- 61747 Hosmer Lake Dr
- 0 Hosmer Lake Dr Unit Lot 289 220160403
- 62017 Fall Creek Loop
- 61841 Hosmer Lake Dr Unit 377
- 61859 Hosmer Lake Dr Unit 374
- 61725 Broken Top Dr
- 61708 Broken Top Dr
- 61704 Broken Top Dr
- 61655 Hosmer Lake Dr
- 61649 Hosmer Lake Dr
- 19364 Soda Springs Dr
- 19374 Rim Lake Ct
- 19372 Soda Springs Dr
- 61623 Hosmer Lake Dr
- 2879 NW Perlette Ln
- 2873 NW Perlette Ln
- 61594 Hosmer Lake Dr
- 2834 Lakemont Dr
- 61582 Searcy Ct
- 18665 Macalpine Loop
