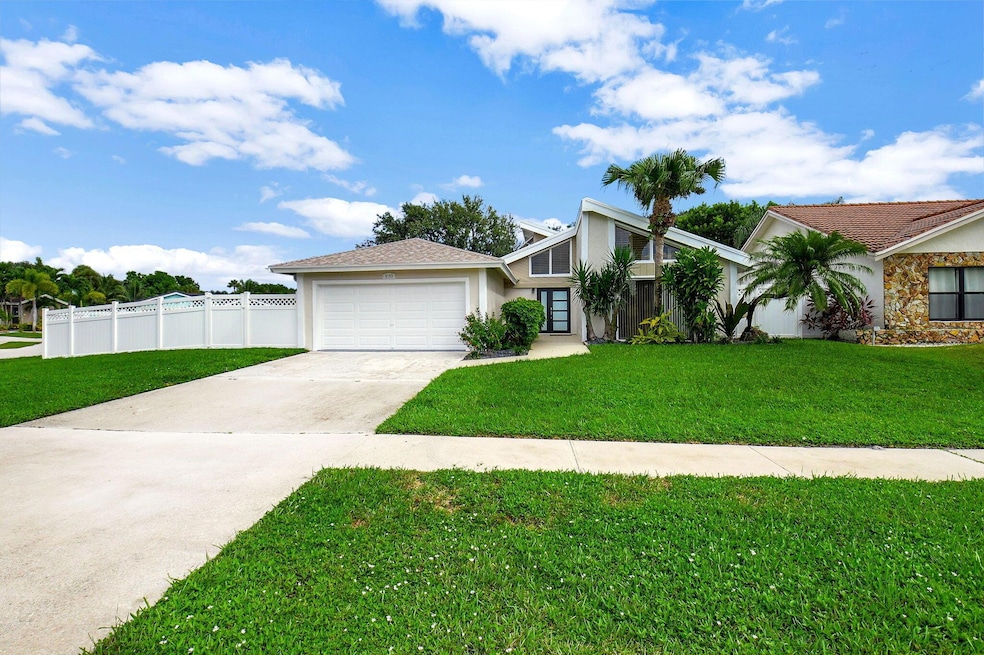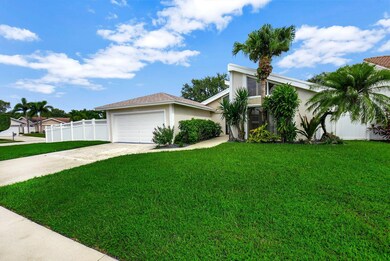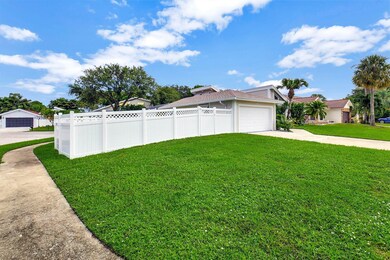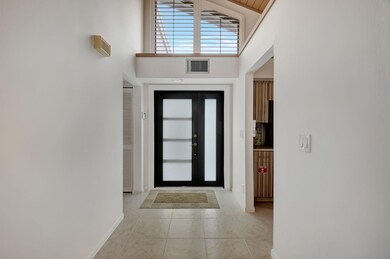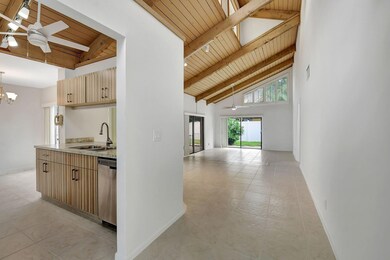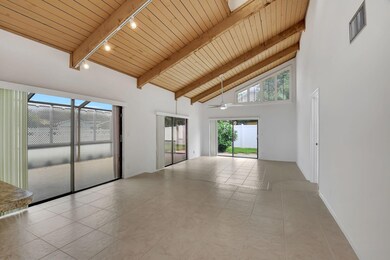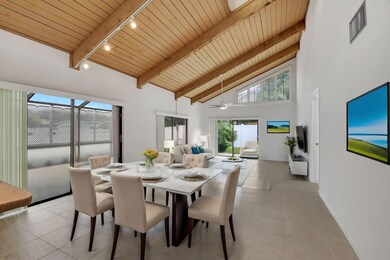
6183 Amberwoods Dr Boca Raton, FL 33433
Boca del Mar NeighborhoodHighlights
- Room in yard for a pool
- Vaulted Ceiling
- Attic
- Spanish River Community High School Rated A+
- Garden View
- Corner Lot
About This Home
As of October 2024Move in ready! New roof 2024, new exterior paint 2024! Hurricane Protection on all doors and windows! Room for P:ool! Stainless steel Appliances, Neutral Tile throughout! Laundry room,, Expansive screened patio,, Morning area in Kitchen, for casual dining, Formal foyer entry, formal dining area ,formal living room, with vaulted ceilings. Home is light and bright bringing the outside in, Nestled within the community of Amberwoods in central Boca Raton you will find this exceptional 3 bedroom, 2 bath 2 bay garage home sited on a lushly landscaped lot waiting for you. .Conveniently located near major roadways , shopping,, Town Centre Mall, parks, schools, places of worship, and only 15 minutes t0 the ocean and beaches,. Make this your dream home, start making memories
Home Details
Home Type
- Single Family
Est. Annual Taxes
- $2,951
Year Built
- Built in 1981
Lot Details
- Fenced
- Corner Lot
- Sprinkler System
HOA Fees
- $43 Monthly HOA Fees
Parking
- 2 Car Attached Garage
- Garage Door Opener
- Driveway
Interior Spaces
- 1,588 Sq Ft Home
- 1-Story Property
- Vaulted Ceiling
- Ceiling Fan
- Entrance Foyer
- Great Room
- Tile Flooring
- Garden Views
- Pull Down Stairs to Attic
Kitchen
- Electric Range
- Microwave
- Dishwasher
Bedrooms and Bathrooms
- 3 Bedrooms
- Stacked Bedrooms
- Walk-In Closet
- 2 Full Bathrooms
- Dual Sinks
- Separate Shower in Primary Bathroom
Laundry
- Laundry Room
- Dryer
- Washer
Outdoor Features
- Room in yard for a pool
- Patio
Utilities
- Central Heating and Cooling System
- Electric Water Heater
- Cable TV Available
Listing and Financial Details
- Assessor Parcel Number 00424722080011000
Community Details
Overview
- Association fees include common areas
- Amberwoods Subdivision
Recreation
- Trails
Map
Home Values in the Area
Average Home Value in this Area
Property History
| Date | Event | Price | Change | Sq Ft Price |
|---|---|---|---|---|
| 10/22/2024 10/22/24 | Sold | $671,500 | -3.4% | $423 / Sq Ft |
| 09/16/2024 09/16/24 | Price Changed | $695,000 | -3.3% | $438 / Sq Ft |
| 08/26/2024 08/26/24 | For Sale | $719,000 | -- | $453 / Sq Ft |
Tax History
| Year | Tax Paid | Tax Assessment Tax Assessment Total Assessment is a certain percentage of the fair market value that is determined by local assessors to be the total taxable value of land and additions on the property. | Land | Improvement |
|---|---|---|---|---|
| 2024 | $3,038 | $188,743 | -- | -- |
| 2023 | $2,951 | $183,246 | $0 | $0 |
| 2022 | $2,907 | $177,909 | $0 | $0 |
| 2021 | $2,840 | $171,651 | $0 | $0 |
| 2020 | $2,790 | $169,281 | $0 | $0 |
| 2019 | $2,787 | $165,475 | $0 | $0 |
| 2018 | $2,618 | $162,390 | $0 | $0 |
| 2017 | $2,568 | $159,050 | $0 | $0 |
| 2016 | $2,563 | $155,779 | $0 | $0 |
| 2015 | $2,620 | $154,696 | $0 | $0 |
| 2014 | $2,623 | $153,468 | $0 | $0 |
Deed History
| Date | Type | Sale Price | Title Company |
|---|---|---|---|
| Warranty Deed | $671,500 | Priority Title |
Similar Homes in Boca Raton, FL
Source: BeachesMLS
MLS Number: R11015551
APN: 00-42-47-22-08-001-1000
- 21521 Sassafras Rd
- 6070 Verde Trail S Unit 6030
- 6050 Verde Trail S Unit 4020
- 6020 Verde Trail S Unit 1060
- 21786 Banyanwood Rd
- 21766 Beachnut Dr
- 21830 Banyanwood Rd
- 21682 Club Villa Terrace
- 6061 Old Court Rd Unit 208
- 6245 Old Court Rd Unit 1010
- 6245 Old Court Rd Unit 2020
- 6237 Old Court Rd Unit 2040
- 6191 Old Court 803 Rd Unit 803
- 6069 Old Court Rd Unit 108
- 5762 Fox Hollow Dr Unit C
- 6133 Old Court Rd Unit 231
- 6117 Old Court Rd Unit 135
- 6109 Old Court Rd Unit 238
- 5540 Coach House Cir Unit F
- 6101 Old Court Rd Unit 2400
