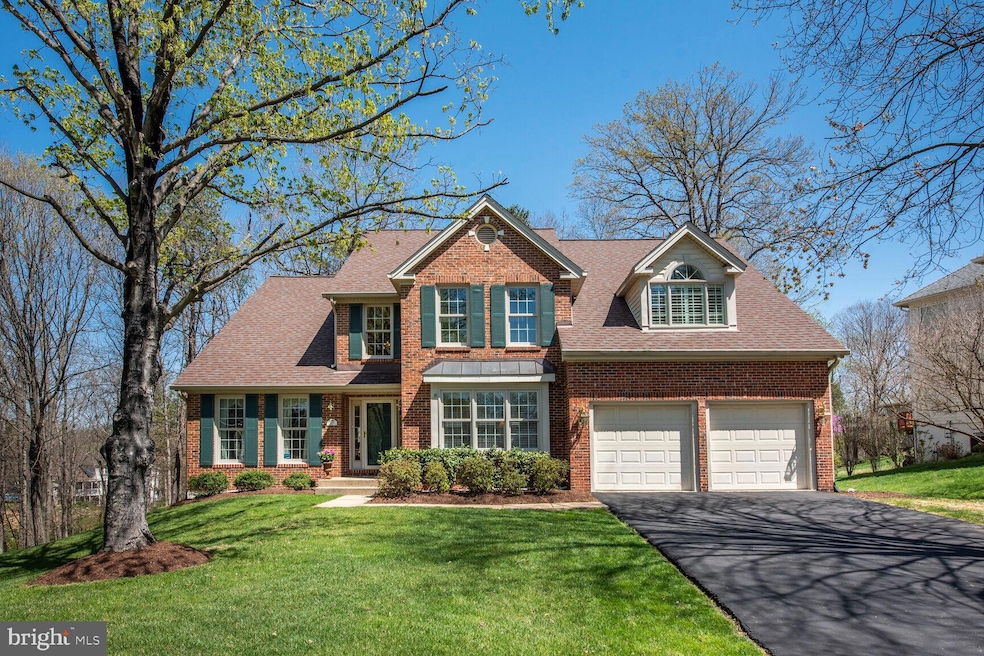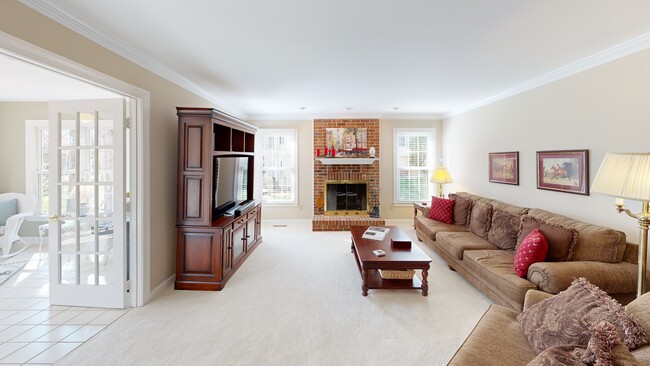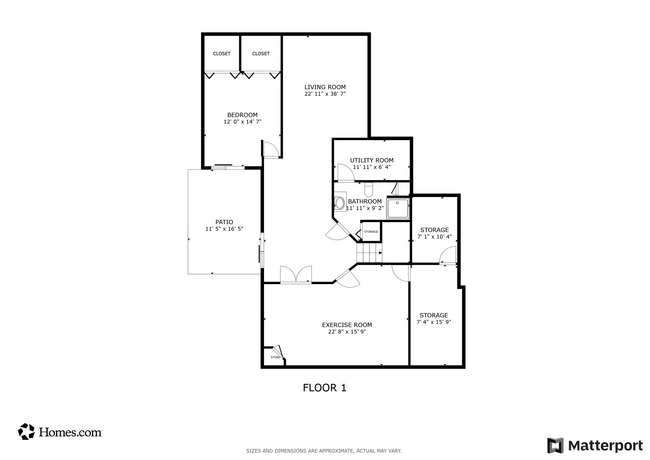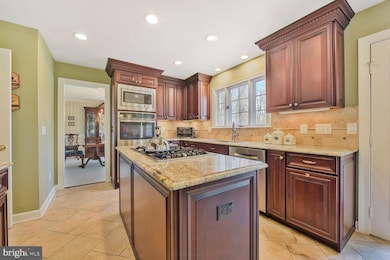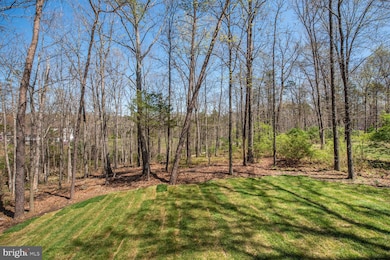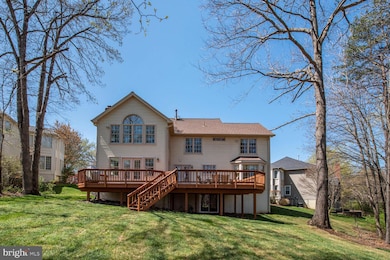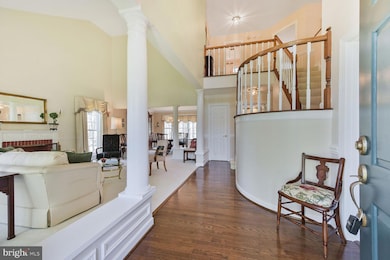
6183 Snowhill Ct Centreville, VA 20120
Pleasant Valley NeighborhoodEstimated payment $6,553/month
Highlights
- Eat-In Gourmet Kitchen
- View of Trees or Woods
- Deck
- Westfield High School Rated A-
- Colonial Architecture
- Recreation Room
About This Home
Nestled on a premium .35-acre cul-de-sac lot in sought after Virginia Run this 5 bedroom, 3.5 bath colonial delivers an excellent location, plenty of living space on 3 levels, and with an abundance of windows unites indoor and outdoor living with effortless harmony. The beauty begins outside with a tailored brick facade with covered entrance, 2 car garage, beautiful landscaping, oversized sundeck, encircled by majestic trees. Inside, an open floor plan, high ceilings, decorative moldings, custom built-ins, PLUS a spectacular 3 LEVEL BUMPOUT with sunroom, sitting room, and lower level bedroom are just a few features that make this home so special. All the big renovations are done, kitchen and baths! Make it move-in ready! Gleaming hardwood floors greet you in the foyer that flow into the library on the right with custom built-ins that makes an excellent home office. Opposite, the formal living room features warm neutral paint. The formal dining room offers space for all occasions with crown molding, chair railing and is accented by a large bay window. The gourmet kitchen is sure to please the modern chef with gleaming granite countertops, an abundance of 42” cherry cabinetry, and quality stainless steel appliances large center island with downdraft cooktop provides additional working surface, a wall of windows overlooks the backyard, and earth toned Italian tile floors flow into the breakfast area that is ideal for daily dining. The family room invites you to relax in front of a cozy brick wood burning fireplace. Adjacent sunroom gives a view of trees and a peek at the pond in the winter. The French style door opens to the deck with new floor and lush fenced yard sprinkled with mature trees—seamlessly blending indoor/outdoor living. An updated powder room and laundry room round out the main level. Upper Level, the gracious owner’s suite boasts spectacular separate sitting room with walls of windows. The ensuite bath features a dual sink vanity private water area, and sumptuous jetted tub, and a glass enclosed shower with custom decorative tile. Down the hall, three additional bright and cheerful bedrooms share easy access to the beautifully updated hall bath with dual sink vanity. Lower Level with approximately 1000 square feet has plenty of versatile space for a multitude of activities, exercise, den, recreation area PLUS a bedroom, full bath and lots of storage space. Roof 2017, HVAC 2012 & 2009, Hot Water Heater 2018, Windows 2015 & 2004This home sits in a quiet and peaceful setting and yet it’s only a stone’s throw away from I-66, Routes 29 and 28, and diverse shopping and entertainment choices. Take advantage of fabulous neighborhood amenities including an Olympic size outdoor swimming pool, club house, nature trails, tennis courts, tot lots, and so much more. Outdoor enthusiasts will love the many local parks including the pristine rambling acres of Cub Run Stream Valley Park, History buffs can explore the multitude of historical sites, and golfers can hit the links at several fine area courses. It’s the perfect home in a sensational location!
Home Details
Home Type
- Single Family
Est. Annual Taxes
- $10,579
Year Built
- Built in 1989
Lot Details
- 0.35 Acre Lot
- Cul-De-Sac
- Sprinkler System
- Wooded Lot
- Backs to Trees or Woods
- Property is in excellent condition
- Property is zoned 030
HOA Fees
- $90 Monthly HOA Fees
Parking
- 2 Car Attached Garage
- 2 Driveway Spaces
- Front Facing Garage
- Garage Door Opener
- On-Street Parking
Property Views
- Pond
- Woods
- Garden
Home Design
- Colonial Architecture
- Bump-Outs
- Brick Exterior Construction
- Block Foundation
- Asphalt Roof
- Vinyl Siding
Interior Spaces
- Property has 3 Levels
- Traditional Floor Plan
- Built-In Features
- Chair Railings
- Crown Molding
- Wainscoting
- Vaulted Ceiling
- Ceiling Fan
- Recessed Lighting
- Wood Burning Fireplace
- Window Treatments
- Window Screens
- French Doors
- Sliding Doors
- Entrance Foyer
- Family Room Off Kitchen
- Sitting Room
- Formal Dining Room
- Den
- Library
- Recreation Room
- Bonus Room
- Sun or Florida Room
- Storage Room
- Utility Room
- Attic
Kitchen
- Eat-In Gourmet Kitchen
- Breakfast Room
- Built-In Double Oven
- Cooktop
- Built-In Microwave
- Ice Maker
- Dishwasher
- Kitchen Island
- Upgraded Countertops
- Disposal
Flooring
- Wood
- Carpet
Bedrooms and Bathrooms
- En-Suite Primary Bedroom
- Walk-In Closet
- Soaking Tub
Laundry
- Laundry Room
- Laundry on main level
- Dryer
- Washer
Finished Basement
- Walk-Out Basement
- Sump Pump
Home Security
- Storm Doors
- Fire and Smoke Detector
- Fire Sprinkler System
Outdoor Features
- Deck
Schools
- Virginia Run Elementary School
- Stone Middle School
- Westfield High School
Utilities
- Forced Air Zoned Heating and Cooling System
- Humidifier
- Heat Pump System
- Vented Exhaust Fan
- Natural Gas Water Heater
Listing and Financial Details
- Tax Lot 69
- Assessor Parcel Number 0531 03050069
Community Details
Overview
- Association fees include common area maintenance, management, pool(s), recreation facility, reserve funds, trash
- Virginia Run Subdivision
Amenities
- Common Area
- Recreation Room
Recreation
- Tennis Courts
- Community Basketball Court
- Community Playground
- Community Pool
- Bike Trail
Map
Home Values in the Area
Average Home Value in this Area
Tax History
| Year | Tax Paid | Tax Assessment Tax Assessment Total Assessment is a certain percentage of the fair market value that is determined by local assessors to be the total taxable value of land and additions on the property. | Land | Improvement |
|---|---|---|---|---|
| 2024 | $9,870 | $851,990 | $293,000 | $558,990 |
| 2023 | $9,473 | $839,430 | $293,000 | $546,430 |
| 2022 | $8,741 | $764,450 | $253,000 | $511,450 |
| 2021 | $7,801 | $664,780 | $243,000 | $421,780 |
| 2020 | $7,629 | $644,620 | $233,000 | $411,620 |
| 2019 | $7,425 | $627,380 | $227,000 | $400,380 |
| 2018 | $7,215 | $627,380 | $227,000 | $400,380 |
| 2017 | $7,284 | $627,380 | $227,000 | $400,380 |
| 2016 | $7,131 | $615,530 | $223,000 | $392,530 |
| 2015 | $7,100 | $636,190 | $223,000 | $413,190 |
| 2014 | $6,817 | $612,240 | $213,000 | $399,240 |
Property History
| Date | Event | Price | Change | Sq Ft Price |
|---|---|---|---|---|
| 04/11/2025 04/11/25 | For Sale | $1,000,000 | -- | $204 / Sq Ft |
Deed History
| Date | Type | Sale Price | Title Company |
|---|---|---|---|
| Deed | -- | None Available | |
| Deed | $385,000 | -- | |
| Deed | $334,000 | -- |
Mortgage History
| Date | Status | Loan Amount | Loan Type |
|---|---|---|---|
| Open | $400,000 | Credit Line Revolving | |
| Closed | $166,000 | New Conventional | |
| Previous Owner | $213,967 | New Conventional | |
| Previous Owner | $250,000 | No Value Available | |
| Previous Owner | $244,000 | New Conventional |
About the Listing Agent

I'm an expert real estate agent with Long & Foster Real Estate, Inc. in ASHBURN, VA and the nearby area, providing home-sellers and buyers with professional, responsive and attentive real estate services. Want an agent who'll really listen to what you want in a home? Need an agent who knows how to effectively market your home so it sells? Give me a call! I'm eager to help and would love to talk to you.
Pamela's Other Listings
Source: Bright MLS
MLS Number: VAFX2232868
APN: 0531-03050069
- 15427 Martins Hundred Dr
- 15306 Whispering Glen Ct
- 15019 Olddale Rd
- 15017 Olddale Rd
- 6262 Welton Dr
- 15532 Eagle Tavern Ln
- 6306 Lee Forest Path
- 5624 Rowena Dr
- 14906 Cranoke St
- 14944 Greymont Dr
- 15458 Meherrin Dr
- 15154 Wetherburn Dr
- 15619 Jillians Forest Way
- 6501 Bull Run Woods Trail
- 5803 Cub Stream Dr
- 14703 Muddy Creek Ct
- 5402 Chandley Farm Cir
- 14819 Carlbern Dr
- 14709 Flagler Ct
- 5429 Clubside Ln
