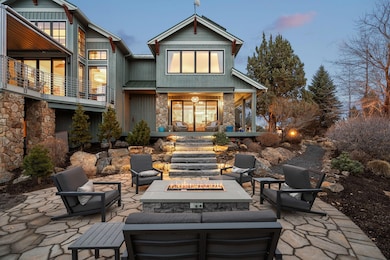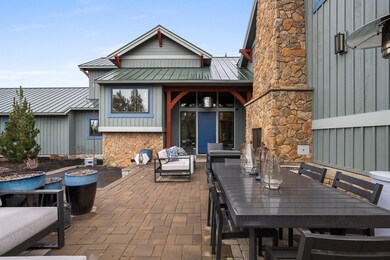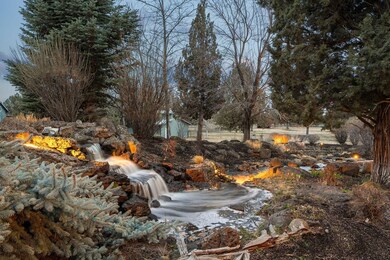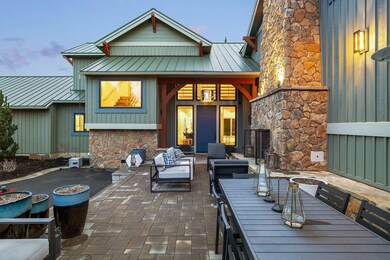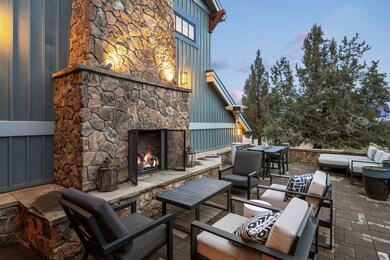
Highlights
- Docks
- Barn
- Horse Property
- Guest House
- Stables
- Spa
About This Home
As of April 2025This stunning 4,832 sq ft contemporary estate, exquisitely remodeled in 2013, is a true sanctuary on 33 acres (22 irrigated). Designed for luxury and comfort, it features 5 spacious bedrooms, 4.5 elegant baths, and high-end finishes, including reclaimed Douglas fir flooring, exposed beams, and artisan-crafted Hubbardton Forge lighting. The gourmet kitchen boasts a 6-burner Viking range, walk-in pantry, and Miele double ovens. Enjoy breathtaking mountain views, a private waterfall, and beautifully landscaped outdoor spaces with a hot tub, fire pit, and outdoor fireplace. The 900 sq ft casita is perfect for guests or a home office, while the 750 sq ft barn and 800 sq ft shop provide ample storage. An equestrian's dream, it offers cross-fencing, paddocks, a large shelter, and a 22-zone Rain Bird system for lush pastures, currently used for hay production. Geo-thermal heated floors and 44 solar panels ensure efficiency. Just 40 minutes to Mt. Bachelor, this is Bend living at its finest!
Last Agent to Sell the Property
Coastal Sotheby's International Realty License #201214152

Home Details
Home Type
- Single Family
Est. Annual Taxes
- $12,305
Year Built
- Built in 1996
Lot Details
- 32.89 Acre Lot
- Home fronts a pond
- Fenced
- Drip System Landscaping
- Rock Outcropping
- Native Plants
- Level Lot
- Front and Back Yard Sprinklers
- Garden
- Additional Parcels
- Property is zoned EFU, EFU
Parking
- 2 Car Garage
- Second Garage
- Heated Garage
- Garage Door Opener
- Gravel Driveway
- Gated Parking
- RV Garage
Property Views
- Pond
- Panoramic
- Creek or Stream
- Mountain
- Territorial
- Neighborhood
Home Design
- Contemporary Architecture
- Northwest Architecture
- Slab Foundation
- Stem Wall Foundation
- Frame Construction
- Metal Roof
- Concrete Siding
Interior Spaces
- 4,832 Sq Ft Home
- Multi-Level Property
- Open Floorplan
- Wired For Sound
- Built-In Features
- Vaulted Ceiling
- Ceiling Fan
- Propane Fireplace
- Triple Pane Windows
- Bay Window
- Mud Room
- Great Room with Fireplace
- Family Room
- Living Room
- Dining Room
- Home Office
- Loft
Kitchen
- Breakfast Area or Nook
- Eat-In Kitchen
- Breakfast Bar
- Double Oven
- Range with Range Hood
- Microwave
- Dishwasher
- Kitchen Island
- Solid Surface Countertops
- Disposal
Flooring
- Wood
- Stone
- Tile
Bedrooms and Bathrooms
- 5 Bedrooms
- Double Master Bedroom
- Linen Closet
- Walk-In Closet
- Double Vanity
- Bidet
- Dual Flush Toilets
- Hydromassage or Jetted Bathtub
- Bathtub with Shower
- Bathtub Includes Tile Surround
Laundry
- Laundry Room
- Dryer
- Washer
Home Security
- Security System Owned
- Carbon Monoxide Detectors
Eco-Friendly Details
- Solar owned by seller
- Solar Heating System
- Watersense Fixture
- Smart Irrigation
Outdoor Features
- Spa
- Docks
- Horse Property
- Courtyard
- Enclosed patio or porch
- Outdoor Water Feature
- Outdoor Fireplace
- Fire Pit
- Shed
- Storage Shed
Additional Homes
- Guest House
Schools
- Buckingham Elementary School
- Pilot Butte Middle School
- Mountain View Sr High School
Farming
- Barn
- 23 Irrigated Acres
- Pasture
Horse Facilities and Amenities
- Horse Stalls
- Corral
- Stables
Utilities
- Ductless Heating Or Cooling System
- Forced Air Zoned Heating and Cooling System
- Heat Pump System
- Geothermal Heating and Cooling
- Heating System Uses Steam
- Power Generator
- Irrigation Water Rights
- Water Heater
- Septic Tank
- Leach Field
- Phone Available
- Cable TV Available
Community Details
- No Home Owners Association
- Built by Exquisite Homes, Solaire Homebuilders
- Electric Vehicle Charging Station
- Property is near a preserve or public land
Listing and Financial Details
- Legal Lot and Block 181303B000900 / 38
- Assessor Parcel Number 184734
Map
Home Values in the Area
Average Home Value in this Area
Property History
| Date | Event | Price | Change | Sq Ft Price |
|---|---|---|---|---|
| 04/22/2025 04/22/25 | Sold | $3,200,000 | 0.0% | $662 / Sq Ft |
| 03/21/2025 03/21/25 | Pending | -- | -- | -- |
| 03/19/2025 03/19/25 | For Sale | $3,200,000 | -- | $662 / Sq Ft |
Tax History
| Year | Tax Paid | Tax Assessment Tax Assessment Total Assessment is a certain percentage of the fair market value that is determined by local assessors to be the total taxable value of land and additions on the property. | Land | Improvement |
|---|---|---|---|---|
| 2024 | $12,305 | $833,620 | -- | -- |
| 2023 | $11,580 | $809,340 | $0 | $0 |
| 2022 | $10,678 | $762,890 | $0 | $0 |
| 2021 | $10,743 | $740,670 | $0 | $0 |
| 2020 | $10,143 | $740,670 | $0 | $0 |
| 2019 | $9,857 | $719,100 | $0 | $0 |
| 2018 | $9,569 | $698,160 | $0 | $0 |
Mortgage History
| Date | Status | Loan Amount | Loan Type |
|---|---|---|---|
| Open | $910,000 | New Conventional | |
| Closed | $910,000 | New Conventional | |
| Closed | $900,000 | Credit Line Revolving | |
| Closed | $417,000 | New Conventional | |
| Previous Owner | $550,000 | Unknown |
Deed History
| Date | Type | Sale Price | Title Company |
|---|---|---|---|
| Interfamily Deed Transfer | -- | Accommodation | |
| Warranty Deed | $610,000 | First American Title |
Similar Homes in Bend, OR
Source: Central Oregon Association of REALTORS®
MLS Number: 220197746
APN: 184734
- 23456 Highway 20
- 23669 Dodds Rd
- 23755 Dodds Rd
- 23775 Dodds Rd
- 60575 Ward Rd
- 61490 Cougar
- 61416 Cougar Trail
- 62320 Byram Rd
- 62370 Byram Rd
- 61445 Gosney Rd
- 62255 Wallace Rd
- 0 Canyon View Loop Unit Lot 168 220183840
- 61300 Badlands Ranch Dr
- 62315 Deer Trail Rd
- 60980 Kramer Ln
- 60935 Jennings Rd
- 60895 Jennings Rd
- 23175 Chisholm Trail
- 61955 Somerset Dr
- 23364 Butterfield Trail


