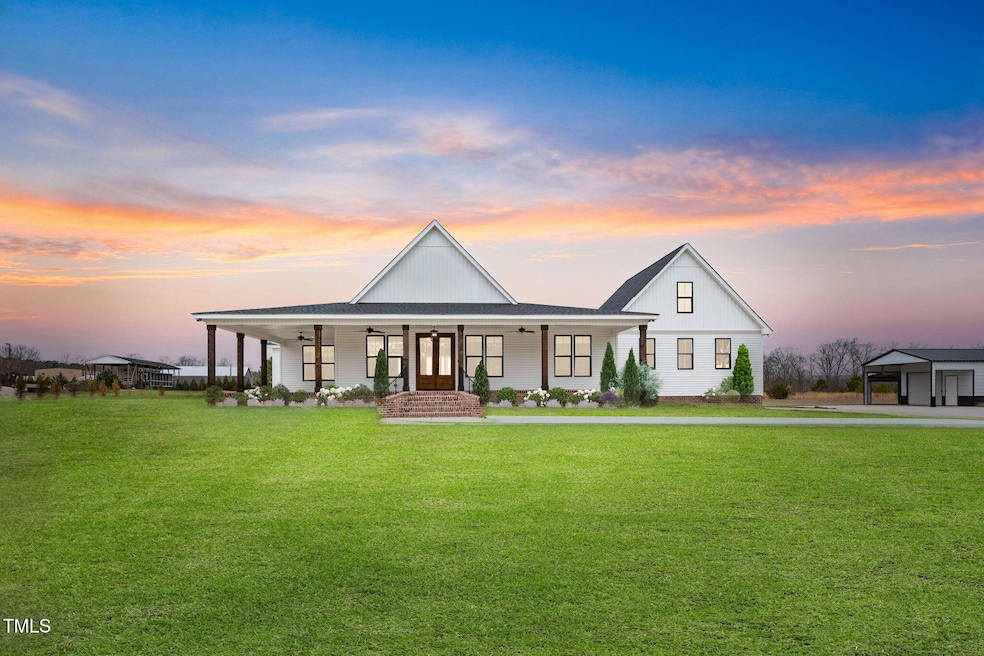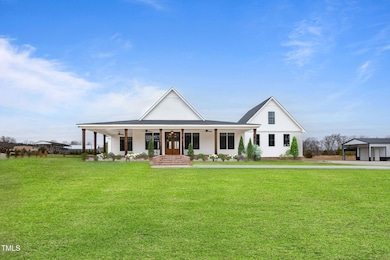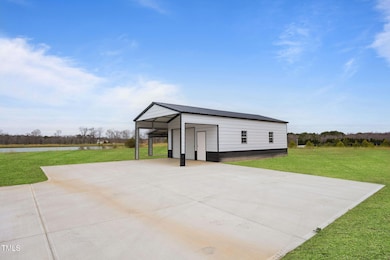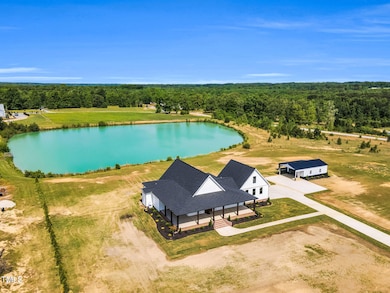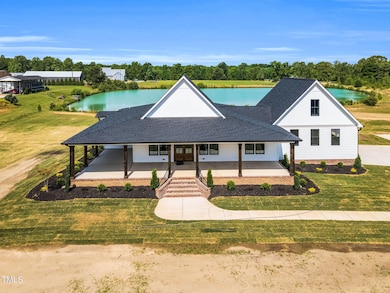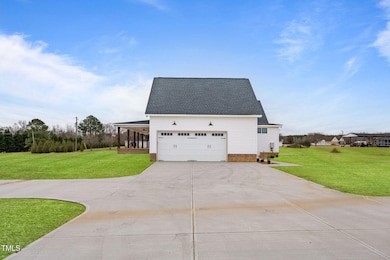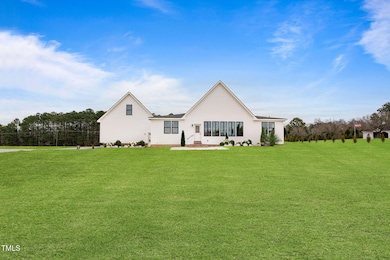
6185 N Carolina 50 Benson, NC 27504
Elevation NeighborhoodEstimated payment $5,481/month
Highlights
- Very Popular Property
- Pond View
- Open Floorplan
- New Construction
- 8 Acre Lot
- Pond
About This Home
Discover peaceful country living on this 8-acre retreat, complete with a 3+ acre stocked pond and a quality-built home designed to maximize the view. From the moment you step inside, you can enjoy serene water views straight through the living area in this thoughtfully designed ranch-style floor plan featuring an open layout, dedicated office, and a gourmet kitchen perfect for entertaining.The home also includes an unfinished bonus room, offering flexibility to expand or customize to your needs. The land is open and private, offering space to roam, garden, or simply enjoy the outdoors. A separate workshop adds versatility for hobbies, storage, or workspace, making this property as functional as it is beautiful. Opportunities like this rarely come along.
Home Details
Home Type
- Single Family
Est. Annual Taxes
- $464
Year Built
- Built in 2025 | New Construction
Lot Details
- 8 Acre Lot
- Landscaped
Parking
- 2 Car Attached Garage
- Side Facing Garage
- Private Driveway
- 2 Open Parking Spaces
Home Design
- Home is estimated to be completed on 4/23/25
- Farmhouse Style Home
- Slab Foundation
- Frame Construction
- Shingle Roof
- Vinyl Siding
Interior Spaces
- 2,509 Sq Ft Home
- 1-Story Property
- Open Floorplan
- Built-In Features
- Smooth Ceilings
- Cathedral Ceiling
- Ceiling Fan
- 1 Fireplace
- Entrance Foyer
- Family Room
- Home Office
- Pond Views
- Fire and Smoke Detector
Kitchen
- Eat-In Kitchen
- Double Oven
- Gas Oven
- Range
- Microwave
- Dishwasher
- Stainless Steel Appliances
- Kitchen Island
Flooring
- Wood
- Carpet
Bedrooms and Bathrooms
- 3 Bedrooms
- Walk-In Closet
- 2 Full Bathrooms
- Double Vanity
- Separate Shower in Primary Bathroom
- Bathtub with Shower
- Walk-in Shower
Laundry
- Laundry Room
- Laundry on main level
Outdoor Features
- Pond
- Patio
- Separate Outdoor Workshop
Schools
- Four Oaks Elementary And Middle School
- S Johnston High School
Utilities
- Central Air
- Heating Available
- Water Heater
- Septic Tank
Community Details
- No Home Owners Association
Listing and Financial Details
- Assessor Parcel Number 163200-21-5643
Map
Home Values in the Area
Average Home Value in this Area
Property History
| Date | Event | Price | Change | Sq Ft Price |
|---|---|---|---|---|
| 04/24/2025 04/24/25 | For Sale | $975,000 | -- | $389 / Sq Ft |
Similar Homes in Benson, NC
Source: Doorify MLS
MLS Number: 10091380
- 6383 Elevation Rd
- 6349 Elevation Rd
- 69 White Azalea Way Homesite 81
- 33 White Azalea Way Homesite 80
- 219 E American Marigold Dr Unit 45
- 209 E American Marigold Dr Unit 44
- 271 White Azalea Way Homesite 30
- 37 E American Marigold Dr Unit 35
- 19 E American Marigold Dr Unit 34
- 52 E American Marigold Dr Unit 63
- 34 E American Marigold Dr Unit 64
- 14 E American Marigold Dr Unit 65
- 8 Pal Ct
- 733 Federal Rd
- 171 Wynd Crest Way
- 00 Elevation Rd
- 153 Wynd Crest Way
- 292 Weddington Way
- 261 Kissington Way
- 430 Federal Rd
