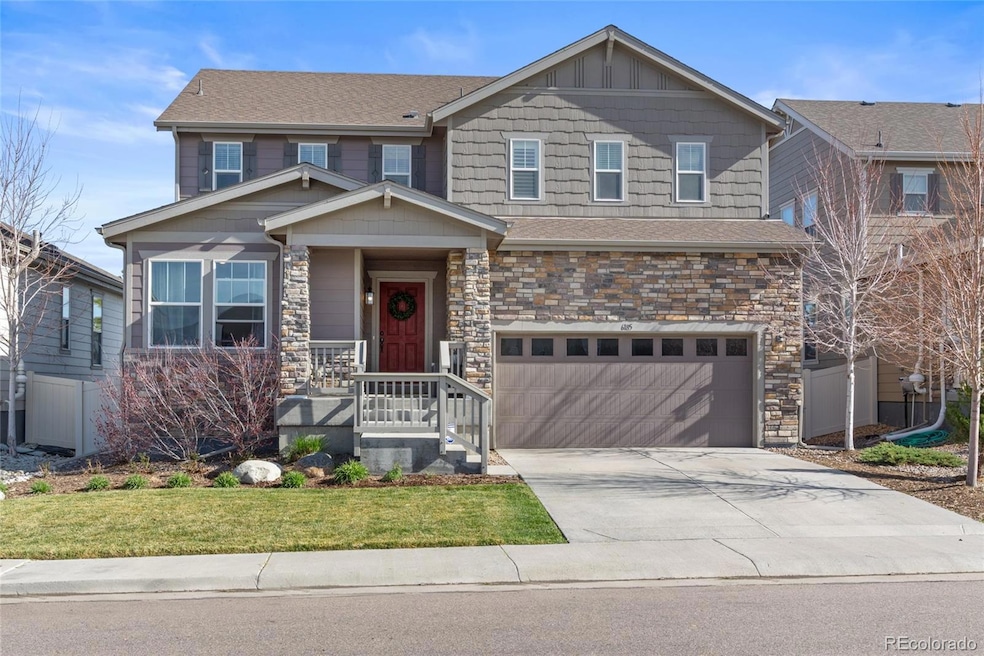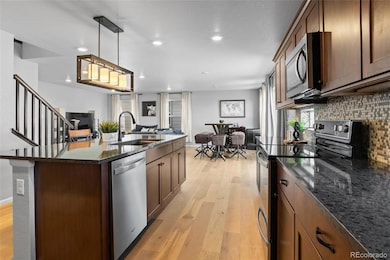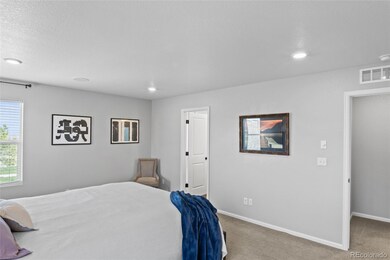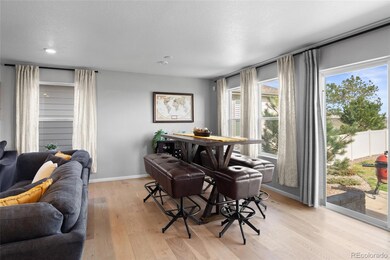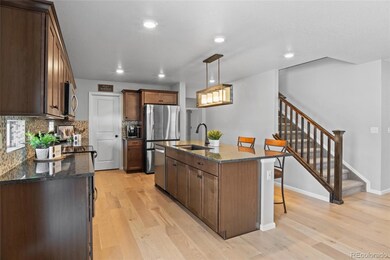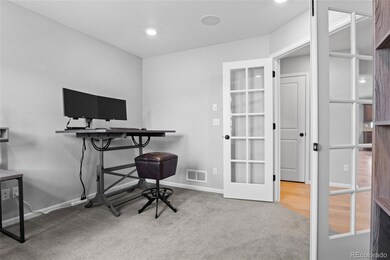
6185 Saddle Bow Ave Parker, CO 80134
The Pinery NeighborhoodEstimated payment $4,356/month
Highlights
- Fitness Center
- Primary Bedroom Suite
- Clubhouse
- Northeast Elementary School Rated A-
- Open Floorplan
- Contemporary Architecture
About This Home
Welcome to this stunning 3-bedroom, 3-bath former model home in one of Parker’s most sought-after communities—where thoughtful design, modern upgrades, and outdoor adventure come together. Built in 2019 with 3,342 square feet, this home is filled with high-end finishes and smart features that make everyday living feel luxurious. Step inside to an open-concept main level featuring durable scratch-resistant flooring, a spacious great room, and a gourmet kitchen with granite countertops, stainless steel appliances, an oversized island, and a walk-in pantry. Built-in surround sound flows throughout the entire home—perfect for entertaining or unwinding at home. Step outside to a beautifully manicured backyard and brand-new patio—ideal for summer BBQs, evening cocktails, or quiet mornings. Upstairs, custom model touches like stylish paint and chair rail trim add charm to the secondary bedrooms, while the primary suite with shiplap accent walls is your personal retreat—offering a spa-inspired ensuite, linen closet, and custom walk-in closet system. The expansive unfinished basement is ready for your personal touch—create the gym, guest suite, or theater of your dreams. Smart home perks include a smart thermostat, smart sprinkler system, built-in speakers, fiber internet, and a recently serviced HVAC system. All appliances, including a brand-new fridge, are included. Located just minutes from top-rated schools, shopping, dining, and the extensive Cherry Creek Trail system, this home offers the perfect balance of comfort, style, and convenience in a true Colorado-style community. Neighborhood amenities include a sparkling pool, fitness center, and clubhouse—everything you need for the lifestyle you’ve been looking for.
Listing Agent
RE/MAX Alliance Brokerage Email: Taunya@hometeamwithheart.com,720-285-6588 License #100038410

Home Details
Home Type
- Single Family
Est. Annual Taxes
- $5,040
Year Built
- Built in 2019
Lot Details
- 5,663 Sq Ft Lot
- South Facing Home
- Property is Fully Fenced
- Landscaped
- Level Lot
- Front and Back Yard Sprinklers
HOA Fees
- $120 Monthly HOA Fees
Parking
- 2 Car Attached Garage
Home Design
- Contemporary Architecture
- Slab Foundation
- Frame Construction
- Composition Roof
- Wood Siding
- Stone Siding
Interior Spaces
- 2-Story Property
- Open Floorplan
- High Ceiling
- Ceiling Fan
- Double Pane Windows
- Entrance Foyer
- Family Room
- Dining Room
- Home Office
- Loft
Kitchen
- Breakfast Area or Nook
- Eat-In Kitchen
- Dishwasher
- Kitchen Island
- Granite Countertops
- Disposal
Flooring
- Carpet
- Tile
- Vinyl
Bedrooms and Bathrooms
- 3 Bedrooms
- Primary Bedroom Suite
- Walk-In Closet
Laundry
- Laundry Room
- Dryer
- Washer
Unfinished Basement
- Sump Pump
- Stubbed For A Bathroom
- Crawl Space
Home Security
- Home Security System
- Smart Thermostat
- Carbon Monoxide Detectors
- Fire and Smoke Detector
Eco-Friendly Details
- Smart Irrigation
Outdoor Features
- Patio
- Rain Gutters
Schools
- Northeast Elementary School
- Sagewood Middle School
- Ponderosa High School
Utilities
- Forced Air Heating and Cooling System
- Gas Water Heater
- High Speed Internet
Listing and Financial Details
- Assessor Parcel Number R0498915
Community Details
Overview
- Association fees include recycling, trash
- Stone Creek Metro Distri Association, Phone Number (303) 693-2118
- Built by KB Home
- Stonecreek Subdivision
Amenities
- Clubhouse
Recreation
- Community Playground
- Fitness Center
- Park
- Trails
Map
Home Values in the Area
Average Home Value in this Area
Tax History
| Year | Tax Paid | Tax Assessment Tax Assessment Total Assessment is a certain percentage of the fair market value that is determined by local assessors to be the total taxable value of land and additions on the property. | Land | Improvement |
|---|---|---|---|---|
| 2024 | $5,040 | $41,620 | $9,470 | $32,150 |
| 2023 | $5,046 | $41,620 | $9,470 | $32,150 |
| 2022 | $5,000 | $32,670 | $6,500 | $26,170 |
| 2021 | $5,112 | $32,670 | $6,500 | $26,170 |
| 2020 | $4,355 | $28,540 | $7,280 | $21,260 |
| 2019 | $2,169 | $14,180 | $14,180 | $0 |
| 2018 | $1,203 | $0 | $0 | $0 |
Property History
| Date | Event | Price | Change | Sq Ft Price |
|---|---|---|---|---|
| 04/24/2025 04/24/25 | For Sale | $685,000 | +9.6% | $282 / Sq Ft |
| 11/30/2021 11/30/21 | Sold | $625,000 | 0.0% | $260 / Sq Ft |
| 11/16/2021 11/16/21 | Pending | -- | -- | -- |
| 11/10/2021 11/10/21 | For Sale | $625,000 | -- | $260 / Sq Ft |
Deed History
| Date | Type | Sale Price | Title Company |
|---|---|---|---|
| Special Warranty Deed | $625,000 | First American Title |
Mortgage History
| Date | Status | Loan Amount | Loan Type |
|---|---|---|---|
| Open | $500,000 | New Conventional |
Similar Homes in Parker, CO
Source: REcolorado®
MLS Number: 1581459
APN: 2349-152-03-003
- 6243 Saddle Bow Ave
- 6307 Saddle Bow Ave
- 6340 Verve Ln
- 6214 Long Branch Dr
- 6353 Verve Ln
- 6008 Long Branch Dr
- 5839 Hay Market Trail
- 5707 Cadara Way
- 5861 Tesoro Point
- 5775 Pinto Valley St
- 6454 Leathers Ln
- 6290 Cristobal Point
- 5726 Margarita Point
- 6289 Cristobal Point
- 6309 Cristobal Point
- 6329 Cristobal Point
- 6304 Las Conchas Point
- 6312 Las Conchas Point
- 5670 Pinto Valley St
- 6345 Las Conchas Point
