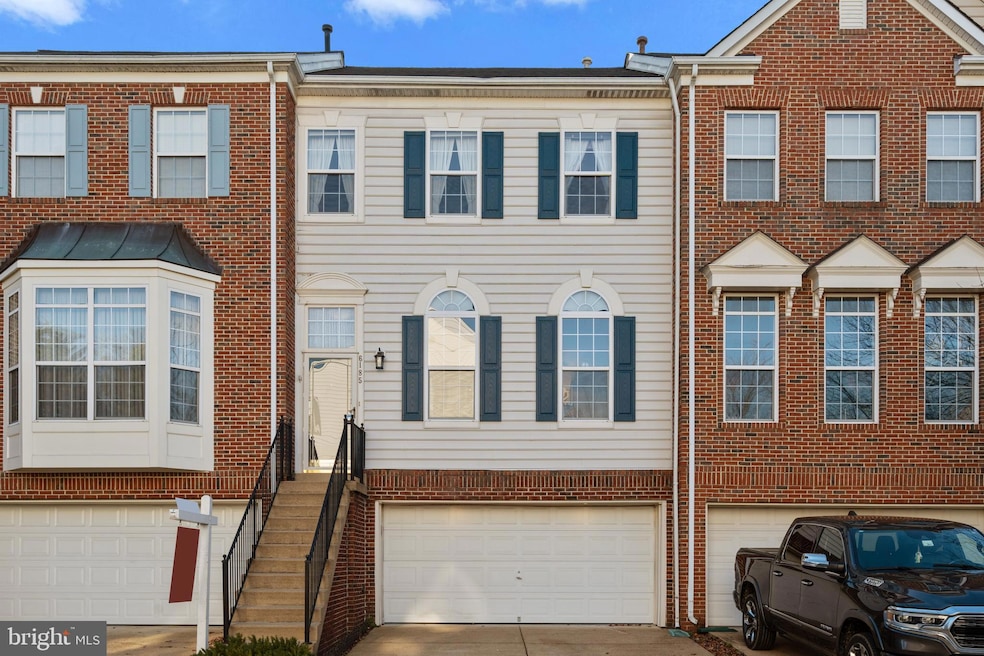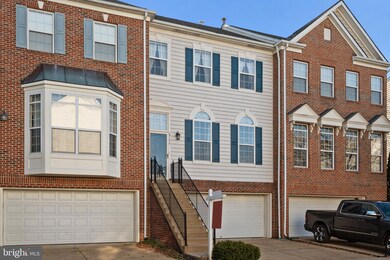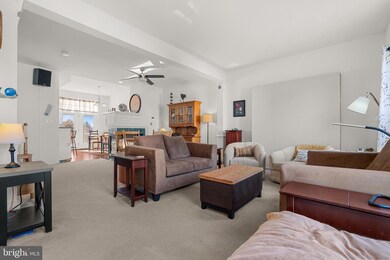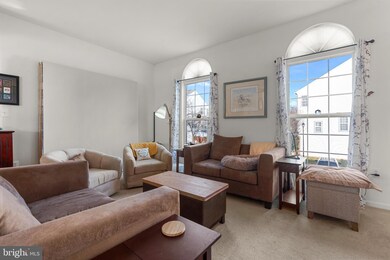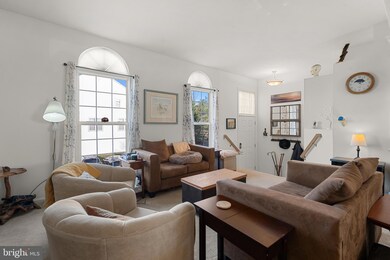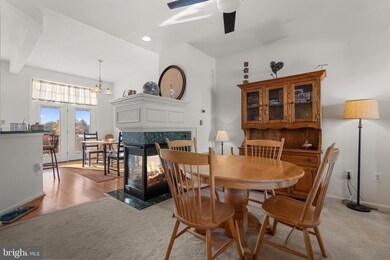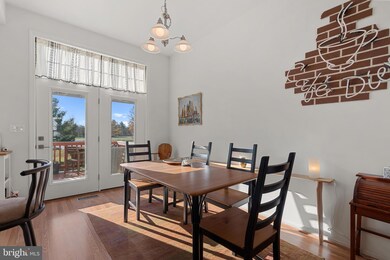
6185 Sage Dr Alexandria, VA 22310
Highlights
- Colonial Architecture
- Deck
- Breakfast Area or Nook
- Twain Middle School Rated A-
- Upgraded Countertops
- Family Room Off Kitchen
About This Home
As of January 2025Welcome to this beautifully updated 3-bedroom, 2.5-bathroom townhome in the sought-after Autumn Chase Hunt community. With thoughtful updates and a prime location, this property offers both comfort and convenience.
The spacious floor plan includes a walkout basement, perfect for additional living space or entertaining, and a storage room with a rough-in for an optional half bathroom. Recent upgrades include a new roof (2022), a renovated primary bathroom (2022) with modern finishes, and a new Trex deck (2023) that’s perfect for relaxing or hosting gatherings. The home also boasts a 2-car garage, providing ample parking and storage.
Autumn Chase Hunt offers an array of amenities, including a tennis court, tot lots/playgrounds, and a biking/jogging trail. Located on the edge of Kingstowne, this community provides easy access to major commuting routes like I-495 and I-395. You'll also enjoy close proximity to Springfield Mall, with fantastic shopping, and a variety of dining options.
Don’t miss the chance to own this exceptional townhome in a vibrant and well-connected neighborhood. Schedule your showing today!
Last Agent to Sell the Property
Michelle Soto
Redfin Corporation

Townhouse Details
Home Type
- Townhome
Est. Annual Taxes
- $7,285
Year Built
- Built in 1999
Lot Details
- 1,760 Sq Ft Lot
- Wood Fence
- Back Yard Fenced
HOA Fees
- $82 Monthly HOA Fees
Parking
- 2 Car Attached Garage
- 2 Driveway Spaces
- Front Facing Garage
- Garage Door Opener
Home Design
- Colonial Architecture
- Brick Exterior Construction
Interior Spaces
- Property has 3 Levels
- Ceiling height of 9 feet or more
- Ceiling Fan
- Recessed Lighting
- Fireplace With Glass Doors
- Screen For Fireplace
- Gas Fireplace
- Window Treatments
- Family Room Off Kitchen
- Dining Area
Kitchen
- Breakfast Area or Nook
- Stove
- Built-In Microwave
- Dishwasher
- Upgraded Countertops
- Disposal
Flooring
- Carpet
- Luxury Vinyl Plank Tile
Bedrooms and Bathrooms
- 3 Bedrooms
- En-Suite Bathroom
Laundry
- Laundry on lower level
- Dryer
- Washer
Finished Basement
- Walk-Out Basement
- Connecting Stairway
- Rear Basement Entry
Outdoor Features
- Deck
- Patio
- Exterior Lighting
Schools
- Franconia Elementary School
- Twain Middle School
- Edison High School
Utilities
- Forced Air Heating and Cooling System
- Natural Gas Water Heater
Listing and Financial Details
- Tax Lot 60
- Assessor Parcel Number 0911 26 0060
Community Details
Overview
- Association fees include common area maintenance, snow removal, trash
- Autumn Chase HOA
- Autumn Chase Hunt Subdivision
- Property Manager
Amenities
- Common Area
Recreation
- Tennis Courts
- Community Playground
- Bike Trail
Map
Home Values in the Area
Average Home Value in this Area
Property History
| Date | Event | Price | Change | Sq Ft Price |
|---|---|---|---|---|
| 01/28/2025 01/28/25 | Sold | $733,000 | 0.0% | $376 / Sq Ft |
| 12/05/2024 12/05/24 | For Sale | $733,000 | +25.3% | $376 / Sq Ft |
| 03/27/2020 03/27/20 | Sold | $585,000 | 0.0% | $350 / Sq Ft |
| 02/10/2020 02/10/20 | Pending | -- | -- | -- |
| 02/10/2020 02/10/20 | Off Market | $585,000 | -- | -- |
| 02/07/2020 02/07/20 | For Sale | $575,000 | +11.7% | $344 / Sq Ft |
| 04/29/2016 04/29/16 | Sold | $515,000 | -1.9% | $205 / Sq Ft |
| 03/05/2016 03/05/16 | Pending | -- | -- | -- |
| 02/29/2016 02/29/16 | Price Changed | $524,950 | -0.9% | $209 / Sq Ft |
| 02/22/2016 02/22/16 | Price Changed | $529,950 | -0.9% | $211 / Sq Ft |
| 02/03/2016 02/03/16 | Price Changed | $534,950 | -0.9% | $213 / Sq Ft |
| 01/12/2016 01/12/16 | For Sale | $539,950 | +11.7% | $215 / Sq Ft |
| 05/15/2012 05/15/12 | Sold | $483,500 | -3.3% | $231 / Sq Ft |
| 03/30/2012 03/30/12 | Pending | -- | -- | -- |
| 03/21/2012 03/21/12 | For Sale | $499,950 | -- | $239 / Sq Ft |
Tax History
| Year | Tax Paid | Tax Assessment Tax Assessment Total Assessment is a certain percentage of the fair market value that is determined by local assessors to be the total taxable value of land and additions on the property. | Land | Improvement |
|---|---|---|---|---|
| 2024 | $7,285 | $628,840 | $185,000 | $443,840 |
| 2023 | $7,102 | $629,310 | $185,000 | $444,310 |
| 2022 | $6,550 | $572,840 | $165,000 | $407,840 |
| 2021 | $6,405 | $545,820 | $150,000 | $395,820 |
| 2020 | $5,894 | $498,050 | $130,000 | $368,050 |
| 2019 | $5,833 | $492,870 | $128,000 | $364,870 |
| 2018 | $5,668 | $492,870 | $128,000 | $364,870 |
| 2017 | $5,552 | $478,240 | $124,000 | $354,240 |
| 2016 | $5,540 | $478,240 | $124,000 | $354,240 |
| 2015 | $5,177 | $463,920 | $120,000 | $343,920 |
| 2014 | $5,068 | $455,170 | $120,000 | $335,170 |
Mortgage History
| Date | Status | Loan Amount | Loan Type |
|---|---|---|---|
| Open | $757,189 | VA | |
| Previous Owner | $464,800 | New Conventional | |
| Previous Owner | $443,221 | VA | |
| Previous Owner | $152,172 | VA | |
| Previous Owner | $440,500 | VA | |
| Previous Owner | $173,650 | No Value Available |
Deed History
| Date | Type | Sale Price | Title Company |
|---|---|---|---|
| Deed | $733,000 | First American Title | |
| Deed | $585,000 | Provident Title & Escrow Llc | |
| Warranty Deed | $515,000 | Bay County Settlement Inc | |
| Warranty Deed | $483,500 | -- | |
| Deed | $217,275 | -- |
Similar Homes in Alexandria, VA
Source: Bright MLS
MLS Number: VAFX2211522
APN: 0911-26-0060
- 6748 Applemint Ln
- 6204 William Edgar Dr
- 6908 Victoria Dr Unit J
- 6913 Victoria Dr
- 6905 Victoria Dr Unit A
- 6236 Summit Point Ct
- 6901 Victoria Dr Unit I
- 6804 Signature Cir
- 6118A Essex House Square
- 6082 Essex House Square Unit A
- 6102 Manchester Park Cir
- 6608 Schurtz St
- 6016 Lands End Ln
- 6016C Curtier Dr Unit C
- 6929B Mary Caroline Cir
- 6036 Alexander Ave
- 6035D Curtier Dr
- 6253 Sibel Place
- 6008 Ellesmere Ct Unit 17B
- 6001 Mersey Oaks Way Unit 6A
