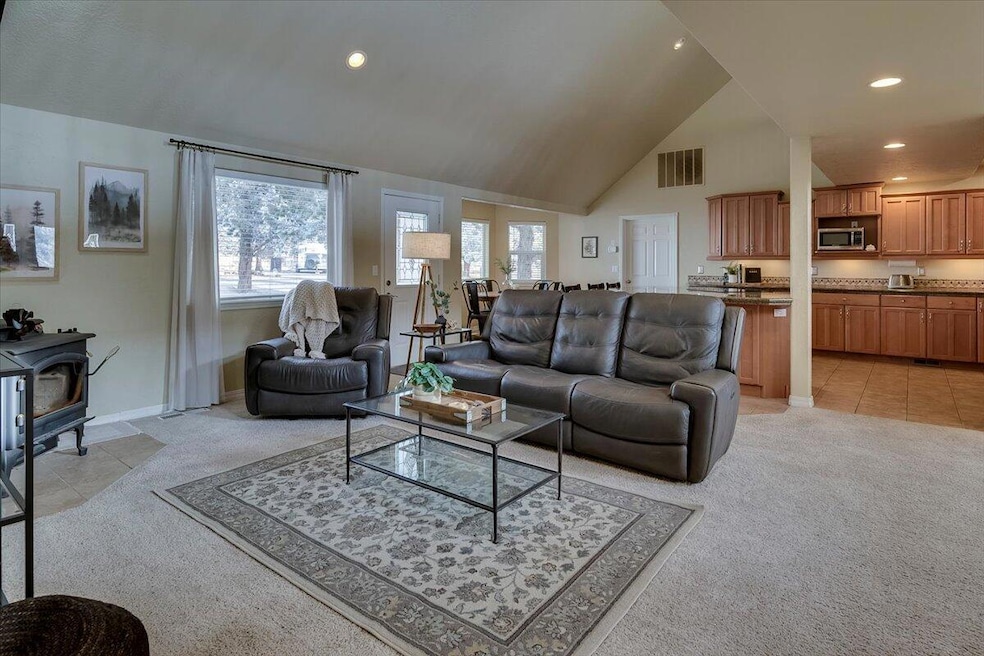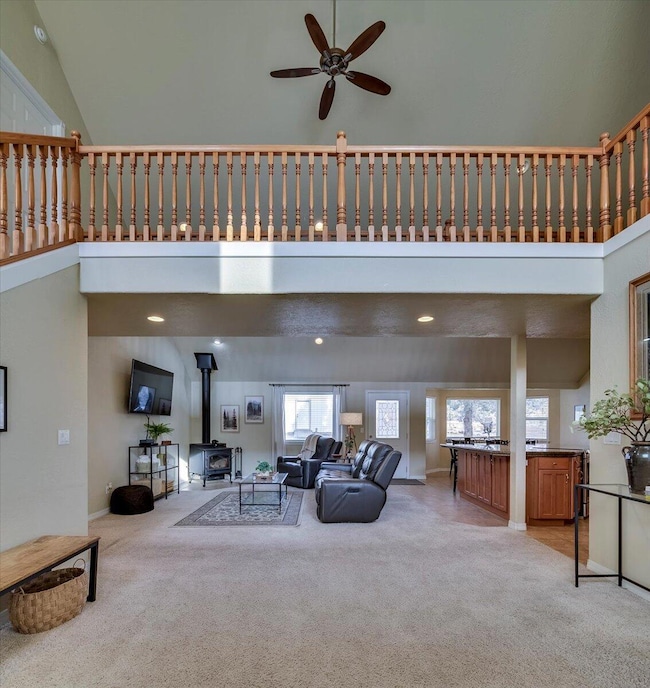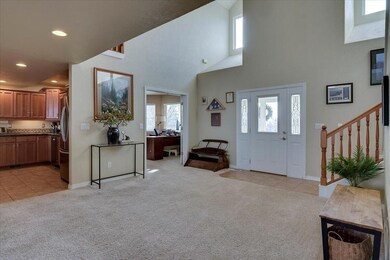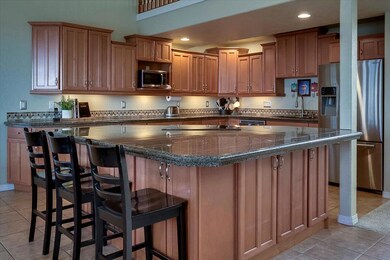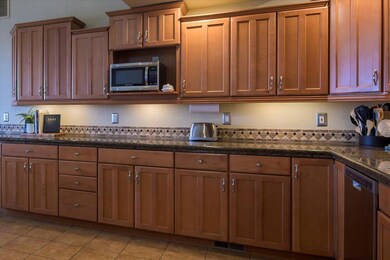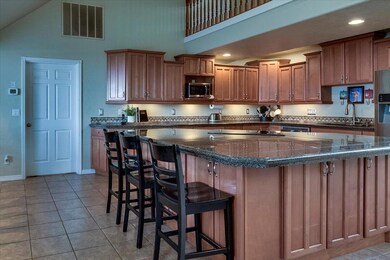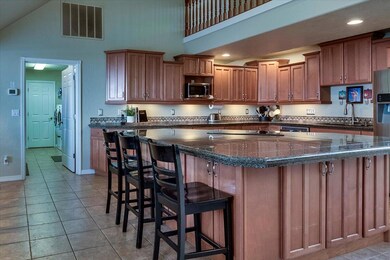
6187 SW Jaguar Ave Redmond, OR 97756
Estimated payment $6,641/month
Highlights
- RV Garage
- Gated Parking
- Territorial View
- Sage Elementary School Rated A-
- Open Floorplan
- Vaulted Ceiling
About This Home
This spacious 2,810 sq ft custom-built home sits on 3.32 fully fenced acres, offering room to roam and plenty of space for all your hobbies and toys. Inside, you'll find a thoughtful layout featuring all you need for easy day-to-day living on the main floor including primary suite, second and third bedrooms, great room/kitchen, office and laundry plus two bonus rooms upstairs that could be additional bedrooms as well. The inviting covered front porch and oversized attached garage add both charm and function, while the garden area offers a space to grow your own produce or enjoy quiet outdoor moments. This property includes two massive 1,728 sq ft shops! One is equipped with conditioned space and a bathroom. Located just minutes from Redmond, Bend, and the airport, you'll love the balance of rural tranquility and city convenience. With tons of parking, there's room for RVs, boats, trailers—bring all your toys! Neighboring property also available: 6027 SW Jaguar, MLS #220199522.
Home Details
Home Type
- Single Family
Est. Annual Taxes
- $6,081
Year Built
- Built in 2003
Lot Details
- 3.32 Acre Lot
- Fenced
- Drip System Landscaping
- Level Lot
- Front and Back Yard Sprinklers
- Garden
- Property is zoned MUA10, MUA10
Parking
- 2 Car Garage
- Garage Door Opener
- Gravel Driveway
- Gated Parking
- RV Garage
Home Design
- Traditional Architecture
- Stem Wall Foundation
- Frame Construction
- Composition Roof
Interior Spaces
- 3,710 Sq Ft Home
- 2-Story Property
- Open Floorplan
- Built-In Features
- Vaulted Ceiling
- Ceiling Fan
- Vinyl Clad Windows
- Great Room
- Home Office
- Bonus Room
- Territorial Views
- Laundry Room
Kitchen
- Eat-In Kitchen
- Breakfast Bar
- Oven
- Range
- Microwave
- Dishwasher
- Kitchen Island
- Granite Countertops
- Disposal
Flooring
- Carpet
- Tile
Bedrooms and Bathrooms
- 3 Bedrooms
- Primary Bedroom on Main
- Linen Closet
- Walk-In Closet
- Double Vanity
- Hydromassage or Jetted Bathtub
- Bathtub with Shower
Home Security
- Surveillance System
- Carbon Monoxide Detectors
- Fire and Smoke Detector
Eco-Friendly Details
- Sprinklers on Timer
Outdoor Features
- Outdoor Water Feature
- Separate Outdoor Workshop
- Shed
- Storage Shed
Additional Homes
- 900 SF Accessory Dwelling Unit
- Accessory Dwelling Unit (ADU)
Schools
- Sage Elementary School
- Obsidian Middle School
- Ridgeview High School
Utilities
- Cooling Available
- Forced Air Heating System
- Space Heater
- Heating System Uses Wood
- Heat Pump System
- Private Water Source
- Water Heater
- Septic Tank
- Leach Field
- Phone Available
Community Details
- No Home Owners Association
- Chaparral Estates Subdivision
- The community has rules related to covenants, conditions, and restrictions
Listing and Financial Details
- Exclusions: All equipment, tools, shop supplies, living room curtains
- Tax Lot 000600
- Assessor Parcel Number 129261
Map
Home Values in the Area
Average Home Value in this Area
Tax History
| Year | Tax Paid | Tax Assessment Tax Assessment Total Assessment is a certain percentage of the fair market value that is determined by local assessors to be the total taxable value of land and additions on the property. | Land | Improvement |
|---|---|---|---|---|
| 2024 | $4 | $365,220 | -- | -- |
| 2023 | $4 | $354,590 | $0 | $0 |
| 2022 | $4 | $334,250 | $0 | $0 |
| 2021 | $4 | $324,530 | $0 | $0 |
| 2020 | $4 | $324,530 | $0 | $0 |
| 2019 | $4 | $240 | $0 | $0 |
| 2018 | $4 | $240 | $0 | $0 |
| 2017 | $4 | $240 | $0 | $0 |
Property History
| Date | Event | Price | Change | Sq Ft Price |
|---|---|---|---|---|
| 04/09/2025 04/09/25 | Price Changed | $1,099,000 | -4.8% | $296 / Sq Ft |
| 01/16/2025 01/16/25 | Price Changed | $1,154,900 | -1.7% | $311 / Sq Ft |
| 12/07/2024 12/07/24 | Price Changed | $1,174,900 | -2.0% | $317 / Sq Ft |
| 11/08/2024 11/08/24 | For Sale | $1,199,000 | 0.0% | $323 / Sq Ft |
| 11/08/2024 11/08/24 | Price Changed | $1,199,000 | +215.5% | $323 / Sq Ft |
| 07/25/2014 07/25/14 | Sold | $380,000 | +3.0% | $135 / Sq Ft |
| 06/27/2014 06/27/14 | Pending | -- | -- | -- |
| 06/18/2014 06/18/14 | For Sale | $368,800 | -- | $131 / Sq Ft |
Deed History
| Date | Type | Sale Price | Title Company |
|---|---|---|---|
| Special Warranty Deed | $380,000 | Amerititle | |
| Sheriffs Deed | $364,770 | None Available | |
| Warranty Deed | $617,000 | Amerititle |
Mortgage History
| Date | Status | Loan Amount | Loan Type |
|---|---|---|---|
| Open | $436,010 | Construction | |
| Closed | $100,000 | Credit Line Revolving | |
| Closed | $340,000 | New Conventional | |
| Closed | $358,000 | New Conventional | |
| Closed | $361,000 | New Conventional | |
| Previous Owner | $417,000 | Purchase Money Mortgage | |
| Previous Owner | $200,000 | Stand Alone Second | |
| Previous Owner | $350,000 | Fannie Mae Freddie Mac |
Similar Homes in Redmond, OR
Source: Central Oregon Association of REALTORS®
MLS Number: 220192155
APN: 129261
- 6187 SW Jaguar Ave
- 6027 SW Jaguar Ave
- 5271 SW Loma Linda Dr
- 5660 SW Impala Ln
- 6175 SW Mcvey Ave Unit 5
- 4743 SW Coyote Ave
- 4737 SW Coyote Ave
- 4731 SW Coyote Ave
- 4725 SW Coyote Ave
- 4719 SW Coyote Ave
- 4713 SW Coyote Ave
- 4728 SW Badger Ave
- 4701 SW Coyote Ave
- 4565 SW Badger Creek Dr
- 4902 SW Zenith Ave
- 3997 SW 47th St
- 3953 SW 47th St
- 4130 47th Place
- 4010 SW 47th Place
- 4009 SW 47th Place
