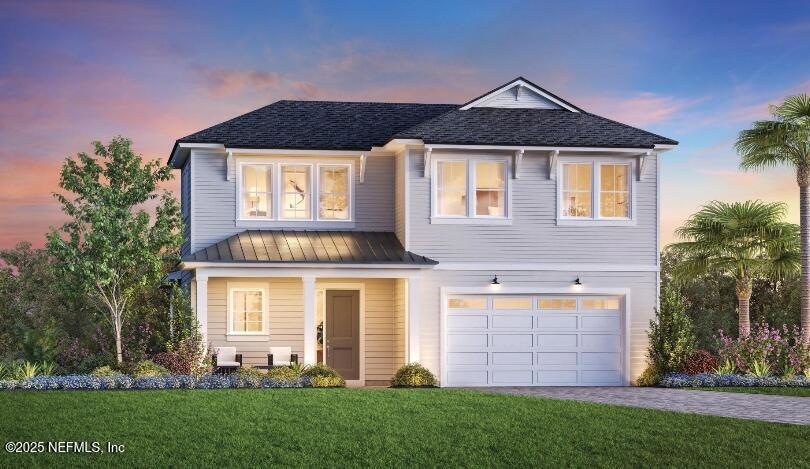
619 Caiden Dr Ponte Vedra Beach, FL 32081
Estimated payment $5,828/month
Highlights
- Fitness Center
- Under Construction
- Open Floorplan
- Allen D. Nease Senior High School Rated A
- Views of Preserve
- Clubhouse
About This Home
The Toll Brothers EDGEPORT COASTAL wows you upon entry into the 2 story foyer with an open rail staircase and oak stairs. The generous loft space upstairs offers many possibilities as an entertainment space for families. The primary suite with a perfect size shower and a large walk-in closet is located on the second floor, along with 2 additional bedrooms, full bathroom and laundry room. On the first floor, the private guest suite and full bath is tucked in behind the kitchen and dining space, along with a workspace for a small office or pantry. The spacious great room overlooks the covered lanai with a beautiful preserve view in Seabrook Village at Nocatee. This stunning home will be ready early Fall 2025.
Home Details
Home Type
- Single Family
Year Built
- Built in 2025 | Under Construction
Lot Details
- Front and Back Yard Sprinklers
- Wooded Lot
HOA Fees
- $70 Monthly HOA Fees
Parking
- 2 Car Attached Garage
- Garage Door Opener
Property Views
- Views of Preserve
- Views of Trees
Home Design
- Contemporary Architecture
- Wood Frame Construction
- Shingle Roof
Interior Spaces
- 2,792 Sq Ft Home
- 2-Story Property
- Open Floorplan
- Entrance Foyer
- Washer and Gas Dryer Hookup
Kitchen
- Breakfast Area or Nook
- Gas Oven
- Gas Cooktop
- Microwave
- Dishwasher
- Kitchen Island
- Disposal
Flooring
- Carpet
- Tile
Bedrooms and Bathrooms
- 4 Bedrooms
- Walk-In Closet
- In-Law or Guest Suite
- 3 Full Bathrooms
- Shower Only
Home Security
- Smart Thermostat
- Fire and Smoke Detector
Outdoor Features
- Front Porch
Schools
- Pine Island Academy Elementary And Middle School
- Allen D. Nease High School
Utilities
- Central Heating and Cooling System
- Tankless Water Heater
Listing and Financial Details
- Assessor Parcel Number 0705040080
Community Details
Overview
- Seabrook Village Subdivision
Amenities
- Clubhouse
Recreation
- Tennis Courts
- Pickleball Courts
- Community Playground
- Fitness Center
- Children's Pool
- Park
- Dog Park
- Jogging Path
Map
Home Values in the Area
Average Home Value in this Area
Property History
| Date | Event | Price | Change | Sq Ft Price |
|---|---|---|---|---|
| 03/04/2025 03/04/25 | Pending | -- | -- | -- |
| 01/08/2025 01/08/25 | For Sale | $874,990 | -- | $313 / Sq Ft |
Similar Homes in Ponte Vedra Beach, FL
Source: realMLS (Northeast Florida Multiple Listing Service)
MLS Number: 2063659
- 588 Caiden Dr
- 32 Evenfall Dr
- 566 Caiden Dr
- 57 Seamark Dr
- 33 Evenfall Dr
- 71 Whitecap Ln
- 51 Whitecap Ln
- 98 Seamark Dr
- 325 Seamark Dr
- 316 Seamark Dr
- 339 Seamark Dr
- 345 Seamark Dr
- 84 Sea Green Way
- 28 Sea Green Way
- 716 Palm Crest Dr
- 928 Caiden Dr
- 455 Seamark Dr
- 558 Palm Crest Dr
- 1001 Caiden Dr
- 971 Caiden Dr





