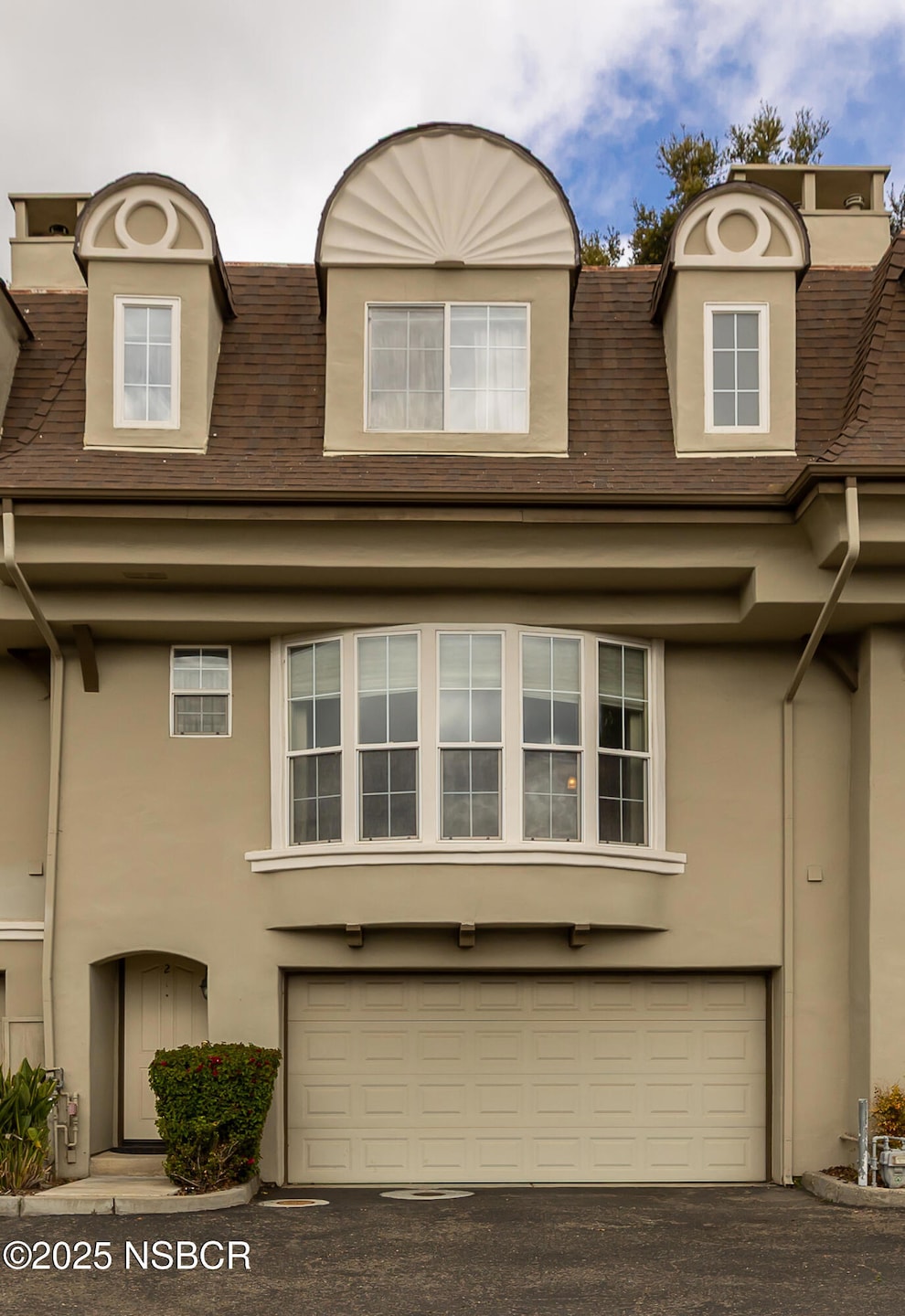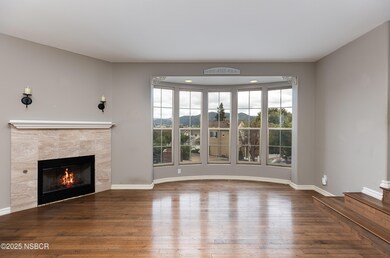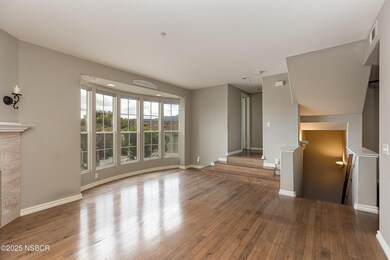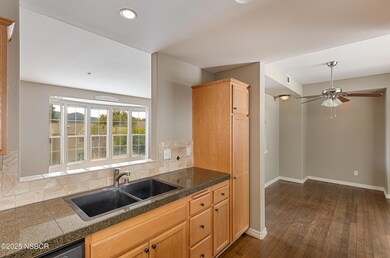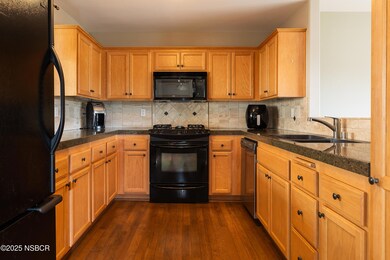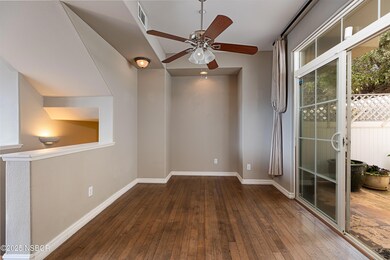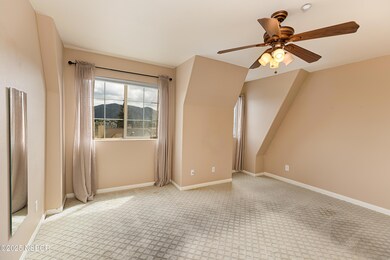
619 Central Ave Unit 2 Buellton, CA 93427
Estimated payment $4,615/month
Highlights
- View of Trees or Woods
- Mountainous Lot
- 2 Car Attached Garage
- Santa Ynez Valley Union High School Rated A
- Wood Flooring
- 1-minute walk to PAWS Parks of Santa Ynez Valley
About This Home
''At the top of Burgundy Hills entrance sits this desirable Tri level Townhome just waiting for you''! The open floor plan flows between living room through dining room to the kitchen all share the hard wood flooring, natural light and the views. Great set up for all your entertaining. The special backyard looks out upon a hillside of nature with birds even deer at times. You also have your own private patio to enjoy and relax over a glass of wine. Upstairs are where the three bedrooms are located, all with their own nice views, two bathrooms on this floor and half bath downstairs. Below the unit is a spacious two car garage including the laundry area.You have everything at your fingertips 101 freeway, several restaurants, wine tasting and events, breweries even a nice dog parks.
Property Details
Home Type
- Condominium
Est. Annual Taxes
- $3,409
Year Built
- Built in 2004
HOA Fees
- $486 Monthly HOA Fees
Parking
- 2 Car Attached Garage
Property Views
- Woods
- Mountain
- Valley
Home Design
- Slab Foundation
- Shingle Roof
- Composition Roof
- Stucco
Interior Spaces
- 1,328 Sq Ft Home
- 3-Story Property
- Ceiling Fan
- Gas Log Fireplace
- Living Room with Fireplace
- Dining Area
- Laundry in Garage
Kitchen
- Gas Oven or Range
- Gas Cooktop
- Microwave
- Dishwasher
- Disposal
Flooring
- Wood
- Carpet
- Stone
Bedrooms and Bathrooms
- 3 Bedrooms
Outdoor Features
- Patio
- Outdoor Grill
Additional Features
- Hand Rail
- Mountainous Lot
- Forced Air Heating System
Listing and Financial Details
- Assessor Parcel Number 099-780-016
- Seller Considering Concessions
Community Details
Overview
- Association fees include maintenance exterior, com area mn, trash
- Burgundy Hills Association
- Valley
Pet Policy
- Pets Allowed
Map
Home Values in the Area
Average Home Value in this Area
Tax History
| Year | Tax Paid | Tax Assessment Tax Assessment Total Assessment is a certain percentage of the fair market value that is determined by local assessors to be the total taxable value of land and additions on the property. | Land | Improvement |
|---|---|---|---|---|
| 2023 | $3,409 | $307,845 | $123,137 | $184,708 |
| 2022 | $3,298 | $301,810 | $120,723 | $181,087 |
| 2021 | $3,243 | $295,893 | $118,356 | $177,537 |
| 2020 | $3,204 | $292,860 | $117,143 | $175,717 |
| 2019 | $3,148 | $287,119 | $114,847 | $172,272 |
| 2018 | $3,092 | $281,491 | $112,596 | $168,895 |
| 2017 | $3,039 | $275,973 | $110,389 | $165,584 |
| 2016 | $2,924 | $270,563 | $108,225 | $162,338 |
| 2014 | $2,834 | $261,280 | $104,512 | $156,768 |
Property History
| Date | Event | Price | Change | Sq Ft Price |
|---|---|---|---|---|
| 02/28/2025 02/28/25 | For Sale | $685,000 | -- | $516 / Sq Ft |
Deed History
| Date | Type | Sale Price | Title Company |
|---|---|---|---|
| Grant Deed | $250,000 | First American Title Company | |
| Grant Deed | $540,000 | First American Title Company | |
| Grant Deed | $540,000 | First American Title Company | |
| Quit Claim Deed | -- | First American Title Company | |
| Grant Deed | $430,000 | Chicago Title Company |
Mortgage History
| Date | Status | Loan Amount | Loan Type |
|---|---|---|---|
| Previous Owner | $181,489 | New Conventional | |
| Previous Owner | $200,000 | New Conventional | |
| Previous Owner | $486,000 | Purchase Money Mortgage | |
| Previous Owner | $100,000 | Credit Line Revolving | |
| Previous Owner | $100,000 | Unknown | |
| Previous Owner | $350,000 | Fannie Mae Freddie Mac | |
| Previous Owner | $344,000 | Purchase Money Mortgage | |
| Closed | $64,500 | No Value Available |
Similar Homes in Buellton, CA
Source: North Santa Barbara County Regional MLS
MLS Number: 25000608
APN: 099-780-016
- 592 Avenue of Flags
- 590 Ave of Flags
- 165 Karen Place
- 410 Central Ave
- 110 Commerce Dr
- 554 Oakville Dr
- 211 Deming Way
- 549 Oakville Dr
- 546 Covelo Ln
- 222 Bainbridge Ct
- 330 W Highway 246 Unit 225
- 330 W Hwy 246 Unit 132
- 330 W Hwy 246 Unit 24
- 330 W Hwy 246 Unit 148
- 330 W Hwy 246 Unit 225
- 341 Valley Dairy Rd
- 320 Sycamore Dr
- 310 Sycamore Dr
- 321 Sycamore Dr
