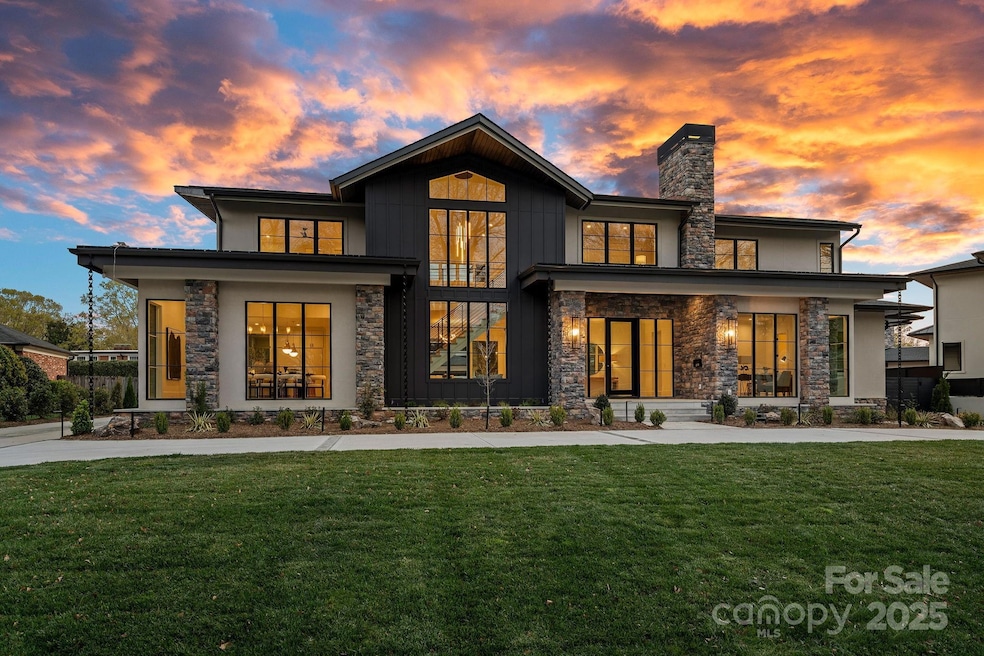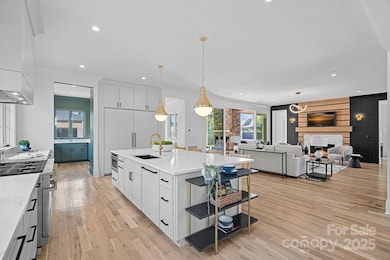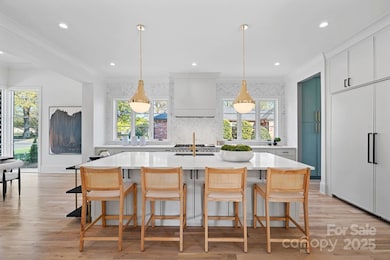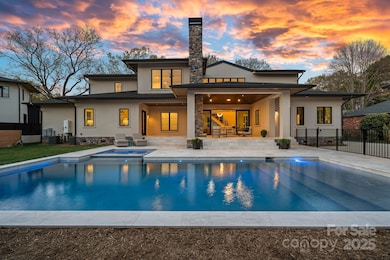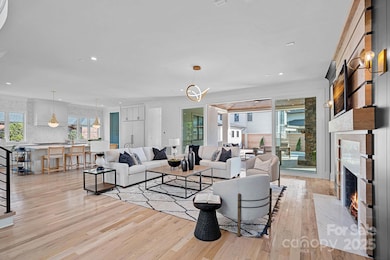
619 Edgemont Rd Charlotte, NC 28211
Foxcroft NeighborhoodEstimated payment $18,492/month
Highlights
- Pool and Spa
- New Construction
- Marble Flooring
- Sharon Elementary Rated A-
- Open Floorplan
- Outdoor Fireplace
About This Home
Mid-Century Modern estate in the heart of Southpark, designed by Brian Herman's, 2021 Axios Charlotte Home of the Year awardee, with interiors by Brooke Adler, IDS Designer of the Year 2024! A rare blend of sophistication, comfort, and luxury; both inside and out! The main level includes a private owner's suite, leading to the outdoor oasis with a spa-inspired bath featuring gorgeous modern tiling, a sleek frameless walk-in shower, & ceramic basin tub, while the gourmet kitchen features professional-grade monogram appliances, quartz counters, custom cabinetry encompassing the commercial grade built-in refrigerator/freezer, leading to the scullery. An abundance of natural light, gas fireplaces, and brilliant architectural touches adorn the living spaces! Additional en-suite beds, loft, office space, and a 2nd laundry room all up. Panoramic sliding doors open to your private backyard; with a pool and spa that are accompanied by outdoor living spaces for all seasons-NEW mature landscape!
Listing Agent
David Hoffman Realty Brokerage Email: david@davidhoffmanrealty.com License #61641
Co-Listing Agent
David Hoffman Realty Brokerage Email: david@davidhoffmanrealty.com License #201691
Open House Schedule
-
Sunday, April 27, 20252:00 to 4:00 pm4/27/2025 2:00:00 PM +00:004/27/2025 4:00:00 PM +00:00Come by and see the newly landscaped backyard! Adding so much privacy to this gorgeous estate! The Builder has gone further by putting window coverings in for even more privacy in this mid-century modern!! Enjoy various wines and local light bites!Add to Calendar
Home Details
Home Type
- Single Family
Est. Annual Taxes
- $4,218
Year Built
- Built in 2023 | New Construction
Lot Details
- Privacy Fence
- Back Yard Fenced
- Level Lot
- Irrigation
- Cleared Lot
- Property is zoned N1-A
Parking
- 2 Car Detached Garage
- Front Facing Garage
- Garage Door Opener
- Driveway
- 2 Open Parking Spaces
Home Design
- Modern Architecture
- Flat Roof Shape
- Rubber Roof
- Stone Siding
- Stucco
Interior Spaces
- 2-Story Property
- Open Floorplan
- Built-In Features
- Bar Fridge
- Ceiling Fan
- Insulated Windows
- Pocket Doors
- Entrance Foyer
- Family Room with Fireplace
- Crawl Space
- Pull Down Stairs to Attic
Kitchen
- Breakfast Bar
- Double Convection Oven
- Indoor Grill
- Gas Range
- Range Hood
- Microwave
- Freezer
- Dishwasher
- Wine Refrigerator
- Kitchen Island
- Disposal
Flooring
- Wood
- Marble
- Tile
Bedrooms and Bathrooms
- Walk-In Closet
- Garden Bath
Laundry
- Laundry Room
- Washer Hookup
Pool
- Pool and Spa
- In Ground Pool
- Fence Around Pool
Outdoor Features
- Covered patio or porch
- Fireplace in Patio
- Outdoor Fireplace
Schools
- Sharon Elementary School
- Alexander Graham Middle School
- Myers Park High School
Utilities
- Central Heating and Cooling System
- Heat Pump System
- Tankless Water Heater
- Gas Water Heater
Community Details
- Voluntary home owners association
- The Cloisters Subdivision
Listing and Financial Details
- Assessor Parcel Number 183-095-10
Map
Home Values in the Area
Average Home Value in this Area
Tax History
| Year | Tax Paid | Tax Assessment Tax Assessment Total Assessment is a certain percentage of the fair market value that is determined by local assessors to be the total taxable value of land and additions on the property. | Land | Improvement |
|---|---|---|---|---|
| 2023 | $4,218 | $575,000 | $575,000 | $0 |
Property History
| Date | Event | Price | Change | Sq Ft Price |
|---|---|---|---|---|
| 03/28/2025 03/28/25 | For Sale | $3,250,000 | -- | $697 / Sq Ft |
Deed History
| Date | Type | Sale Price | Title Company |
|---|---|---|---|
| Special Warranty Deed | $2,911,000 | None Listed On Document | |
| Deed | -- | None Listed On Document | |
| Deed | -- | None Listed On Document |
Mortgage History
| Date | Status | Loan Amount | Loan Type |
|---|---|---|---|
| Open | $550,000 | Credit Line Revolving | |
| Previous Owner | $90,000 | New Conventional | |
| Previous Owner | $1,530,000 | New Conventional |
Similar Homes in Charlotte, NC
Source: Canopy MLS (Canopy Realtor® Association)
MLS Number: 4235700
APN: 183-095-10
- 3726 Providence Rd
- 804 Huntington Park Dr
- 3434 Fielding Ave
- 2027 Meadowood Ln
- 1000 Huntington Park Dr Unit L6A
- 4016 Nettie Ct
- 3200 Providence Rd Unit 1B
- 3200 Providence Rd Unit 1A
- 3769 Abingdon Rd
- 3319 Gresham Place
- 4039 Abingdon Rd
- 242 Beckham Ct
- 3030 Brookridge Ln
- 3925 Silver Bell Dr
- 3131 Providence Rd Unit 1B
- 3131 Providence Rd Unit 1A
- 2836 Kenwood Sharon Ln
- 2818 Kenwood Sharon Ln
- 106 Hunter Ln
- 8023 Litaker Manor Ct
