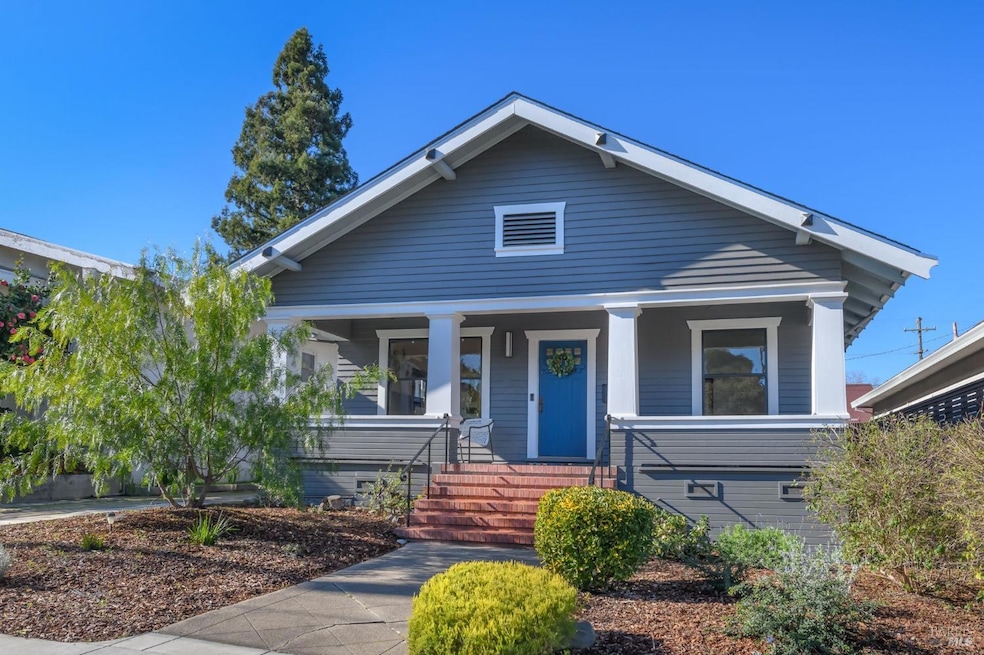
619 Liberty St Petaluma, CA 94952
Oakhill Brewster NeighborhoodHighlights
- Wood Flooring
- Granite Countertops
- Enclosed Parking
- McKinley Elementary School Rated A-
- Breakfast Room
- 2 Car Detached Garage
About This Home
As of March 2025The home you've been waiting for. Coveted Oakhill Brewster neighborhood of West Petaluma! 1380sf circa 1915 Craftsman bungalow just blocks to downtown. Lovingly restored and upgraded to retain the warmth of original details with the conveniences of modern living. Two large bedrooms, beautiful vintage tiled bathroom, living room spans the front of the house and a formal dining room with a gorgeous original coffered ceiling and glass-front buffet cabinet reminiscent of family gatherings from years gone by. The bright updated kitchen with a large island and Bertazzoni range has an adjacent room perfect as a TV room, breakfast room, or study. Enter up the front steps and linger on the large, refinished porch or enter through the backdoor and into a cheery mud/laundry room. The home has been fully upgraded with new lighting, electrical, plumbing, fresh paint, EV charger, central heat & AC. The two-car garage has been finished with open beams, white walls, and old folding barn doors which can be opened as a space for entertaining. Landscaped sun-filled gardens and new contemporary wood fencing frame the property for filtered privacy. Exceptional West Petaluma bungalow invites you to make the most of renowned Sonoma County indoor-outdoor living all within minutes of town and trails.
Home Details
Home Type
- Single Family
Est. Annual Taxes
- $1,543
Year Built
- Built in 1915 | Remodeled
Lot Details
- 4,725 Sq Ft Lot
- Wood Fence
- Landscaped
Parking
- 2 Car Detached Garage
- Enclosed Parking
- Electric Vehicle Home Charger
- Rear-Facing Garage
Home Design
- Side-by-Side
- Concrete Foundation
- Composition Roof
Interior Spaces
- 1,380 Sq Ft Home
- 1-Story Property
- Brick Fireplace
- Family Room
- Living Room with Fireplace
- Breakfast Room
- Dining Room
Kitchen
- Free-Standing Gas Range
- Range Hood
- Dishwasher
- Kitchen Island
- Granite Countertops
- Disposal
Flooring
- Wood
- Tile
Bedrooms and Bathrooms
- 2 Bedrooms
- Studio bedroom
- Jack-and-Jill Bathroom
- Bathroom on Main Level
- 1 Full Bathroom
- Tile Bathroom Countertop
- Bathtub with Shower
Laundry
- Laundry Room
- Dryer
- Washer
- Sink Near Laundry
Home Security
- Video Cameras
- Carbon Monoxide Detectors
- Fire and Smoke Detector
Outdoor Features
- Front Porch
Utilities
- Central Heating and Cooling System
- Heat Pump System
Listing and Financial Details
- Assessor Parcel Number 006-084-007-000
Map
Home Values in the Area
Average Home Value in this Area
Property History
| Date | Event | Price | Change | Sq Ft Price |
|---|---|---|---|---|
| 03/25/2025 03/25/25 | Sold | $1,100,000 | +0.1% | $797 / Sq Ft |
| 03/18/2025 03/18/25 | Pending | -- | -- | -- |
| 03/03/2025 03/03/25 | Price Changed | $1,099,000 | -4.4% | $796 / Sq Ft |
| 02/12/2025 02/12/25 | For Sale | $1,149,000 | +44.5% | $833 / Sq Ft |
| 03/16/2023 03/16/23 | Sold | $795,000 | -2.5% | $576 / Sq Ft |
| 02/18/2023 02/18/23 | Pending | -- | -- | -- |
| 02/14/2023 02/14/23 | For Sale | $815,000 | -- | $591 / Sq Ft |
Tax History
| Year | Tax Paid | Tax Assessment Tax Assessment Total Assessment is a certain percentage of the fair market value that is determined by local assessors to be the total taxable value of land and additions on the property. | Land | Improvement |
|---|---|---|---|---|
| 2023 | $1,543 | $139,068 | $35,237 | $103,831 |
| 2022 | $1,436 | $136,343 | $34,547 | $101,796 |
| 2021 | $1,407 | $133,670 | $33,870 | $99,800 |
| 2020 | $1,419 | $132,300 | $33,523 | $98,777 |
| 2019 | $1,400 | $129,707 | $32,866 | $96,841 |
| 2018 | $1,393 | $127,165 | $32,222 | $94,943 |
| 2017 | $1,437 | $124,673 | $31,591 | $93,082 |
| 2016 | $1,444 | $122,229 | $30,972 | $91,257 |
| 2015 | $1,424 | $120,394 | $30,507 | $89,887 |
| 2014 | $1,416 | $118,037 | $29,910 | $88,127 |
Mortgage History
| Date | Status | Loan Amount | Loan Type |
|---|---|---|---|
| Previous Owner | $226,000 | New Conventional | |
| Previous Owner | $264,000 | New Conventional | |
| Previous Owner | $233,300 | Unknown | |
| Previous Owner | $235,000 | Unknown | |
| Previous Owner | $100,000 | Credit Line Revolving | |
| Previous Owner | $166,000 | Unknown | |
| Previous Owner | $145,000 | Unknown |
Deed History
| Date | Type | Sale Price | Title Company |
|---|---|---|---|
| Grant Deed | $1,100,000 | Fidelity National Title Compan | |
| Grant Deed | $795,000 | First American Title | |
| Grant Deed | -- | -- |
Similar Homes in Petaluma, CA
Source: Bay Area Real Estate Information Services (BAREIS)
MLS Number: 325011172
APN: 006-084-007
- 495 Cherry St
- 29 Cherry St
- 512 Kentucky St
- 505 Petaluma Blvd N
- 509 Petaluma Blvd N
- 15 Liberty Ln
- 805 Petaluma Blvd N
- 537 Amber Way
- 618 Prospect St
- 1010 Gailinda Ct
- 210 Keller St
- 27 Riverbend Ln
- 39 Edith St
- 419 Upham St
- 504 Larch Dr
- 1252 Petaluma Blvd N
- 28 Acorn Cir
- 8 Keller St
- 100 Payran St
- 816 Franklin Way
