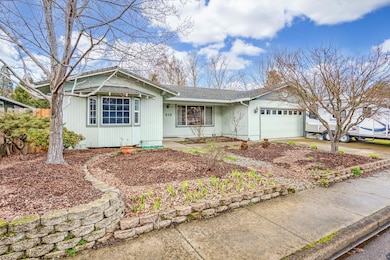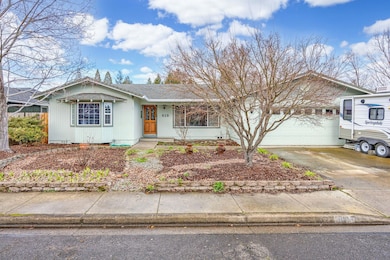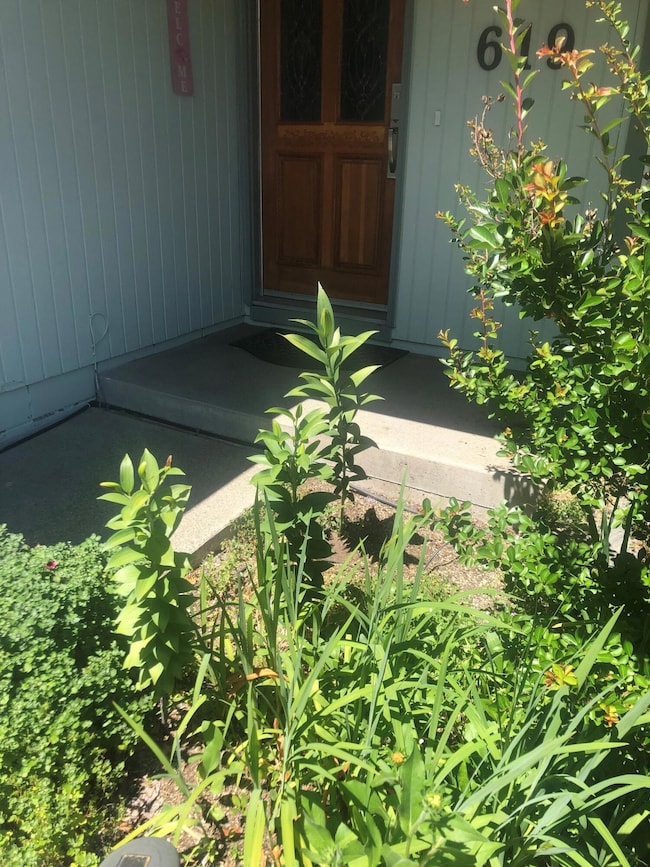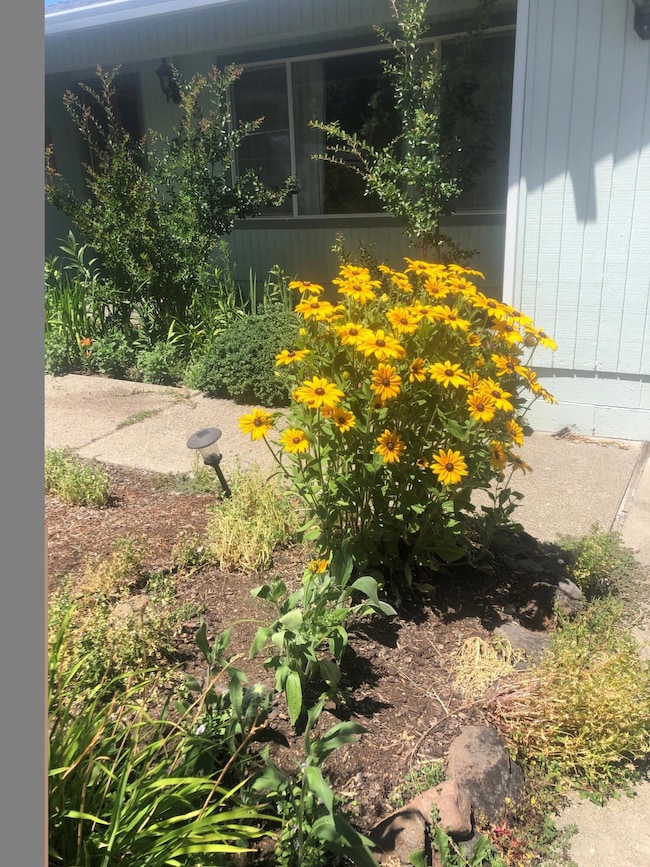
619 Palo Verde Way Central Point, OR 97502
Estimated payment $3,703/month
Highlights
- Accessory Dwelling Unit (ADU)
- Two Primary Bedrooms
- Open Floorplan
- RV Access or Parking
- City View
- Ranch Style House
About This Home
Great opportunity with this 2,602 square foot Two-Family setup in an ideal location situated on a level 0.24 acre site! The recently updated 1,554 sq.ft. main home is a single level, 3 bedroom-2.0 bath home with a spacious 1,048 sq.ft. attached 1 bedroom/1 bathroom permitted ADU (new in 2000), which is perfect for extended family, caretaker's unit or a rental unit to provide extra income as a long term rental, or a possible short term rental. This well maintained property has had many updates which include custom kitchen cabinets with granite counter tops, island w/eating bar, self closing drawers and pull-outs, newer appliances, pantry and lots of built-ins. New custom tile shower in the primary suite. Newer plumbing and lighting fixtures, newer, vinyl and wood flooring. This property is fully fenced with a beautiful Koi Pond, mature landscaping, large patio areas for lots of outdoor privacy. 2 car attached garage with RV parking.
Home Details
Home Type
- Single Family
Est. Annual Taxes
- $5,185
Year Built
- Built in 1978
Lot Details
- 10,454 Sq Ft Lot
- Fenced
- Landscaped
- Level Lot
- Front and Back Yard Sprinklers
- Sprinklers on Timer
- Property is zoned R-1-8, R-1-8
Parking
- 2 Car Attached Garage
- Garage Door Opener
- Driveway
- RV Access or Parking
Property Views
- City
- Neighborhood
Home Design
- Ranch Style House
- Frame Construction
- Composition Roof
- Concrete Perimeter Foundation
Interior Spaces
- 2,602 Sq Ft Home
- Open Floorplan
- Ceiling Fan
- Double Pane Windows
- Vinyl Clad Windows
- Family Room
- Living Room
- Dining Room
- Laundry Room
Kitchen
- Breakfast Area or Nook
- Eat-In Kitchen
- Breakfast Bar
- Oven
- Range with Range Hood
- Microwave
- Dishwasher
- Kitchen Island
- Granite Countertops
- Tile Countertops
- Laminate Countertops
- Disposal
Flooring
- Engineered Wood
- Carpet
- Laminate
- Vinyl
Bedrooms and Bathrooms
- 4 Bedrooms
- Double Master Bedroom
- Linen Closet
- Walk-In Closet
- 3 Full Bathrooms
- Bathtub with Shower
Home Security
- Carbon Monoxide Detectors
- Fire and Smoke Detector
Outdoor Features
- Courtyard
- Outdoor Water Feature
- Outdoor Storage
- Storage Shed
Additional Homes
- Accessory Dwelling Unit (ADU)
- 1,048 SF Accessory Dwelling Unit
Schools
- Mae Richardson Elementary School
- Scenic Middle School
- Crater High School
Utilities
- Forced Air Heating and Cooling System
- Heating System Uses Natural Gas
- Natural Gas Connected
- Water Heater
Community Details
- No Home Owners Association
- Flagstone Subdivision
- The community has rules related to covenants, conditions, and restrictions
Listing and Financial Details
- Tax Lot 1200
- Assessor Parcel Number 10613961
Map
Home Values in the Area
Average Home Value in this Area
Tax History
| Year | Tax Paid | Tax Assessment Tax Assessment Total Assessment is a certain percentage of the fair market value that is determined by local assessors to be the total taxable value of land and additions on the property. | Land | Improvement |
|---|---|---|---|---|
| 2024 | $5,185 | $302,800 | $47,040 | $255,760 |
| 2023 | $5,018 | $293,990 | $45,670 | $248,320 |
| 2022 | $4,901 | $293,990 | $45,670 | $248,320 |
| 2021 | $4,761 | $285,430 | $44,340 | $241,090 |
| 2020 | $4,622 | $277,120 | $43,050 | $234,070 |
| 2019 | $4,508 | $261,220 | $40,580 | $220,640 |
| 2018 | $4,371 | $253,620 | $39,400 | $214,220 |
| 2017 | $4,261 | $253,620 | $39,400 | $214,220 |
| 2016 | $4,137 | $239,070 | $37,140 | $201,930 |
| 2015 | $3,964 | $239,070 | $37,140 | $201,930 |
| 2014 | -- | $225,350 | $35,010 | $190,340 |
Property History
| Date | Event | Price | Change | Sq Ft Price |
|---|---|---|---|---|
| 03/02/2025 03/02/25 | For Sale | $586,000 | -- | $225 / Sq Ft |
Deed History
| Date | Type | Sale Price | Title Company |
|---|---|---|---|
| Interfamily Deed Transfer | -- | First American Title | |
| Bargain Sale Deed | -- | None Available | |
| Interfamily Deed Transfer | -- | None Available | |
| Warranty Deed | $359,900 | Lawyers Title Ins |
Mortgage History
| Date | Status | Loan Amount | Loan Type |
|---|---|---|---|
| Open | $62,100 | New Conventional | |
| Previous Owner | $105,000 | New Conventional | |
| Previous Owner | $109,900 | Purchase Money Mortgage | |
| Previous Owner | $286,500 | Fannie Mae Freddie Mac |
Similar Homes in Central Point, OR
Source: Southern Oregon MLS
MLS Number: 220196641
APN: 10613961
- 2161 Taylor Rd Unit 3
- 660 Valley Oak Blvd
- 316 Donna Way
- 669 Silver Creek Dr Unit 2
- 4025 Sunland Ave
- 202 Corcoran Ln
- 781 Silver Creek Dr Unit 2
- 511 Blue Moon Dr
- 252 Hiatt Ln
- 441 N 1st St Unit 441-439
- 155 Casey Way
- 173 Logan Ave
- 332 N 2nd St
- 548 Blue Heron Dr
- 279 Tyler Ave
- 183 Logan Ave
- 300 Glenn Way
- 2495 Taylor Rd
- 573 Blue Heron Dr
- 864 Mendolia Way






