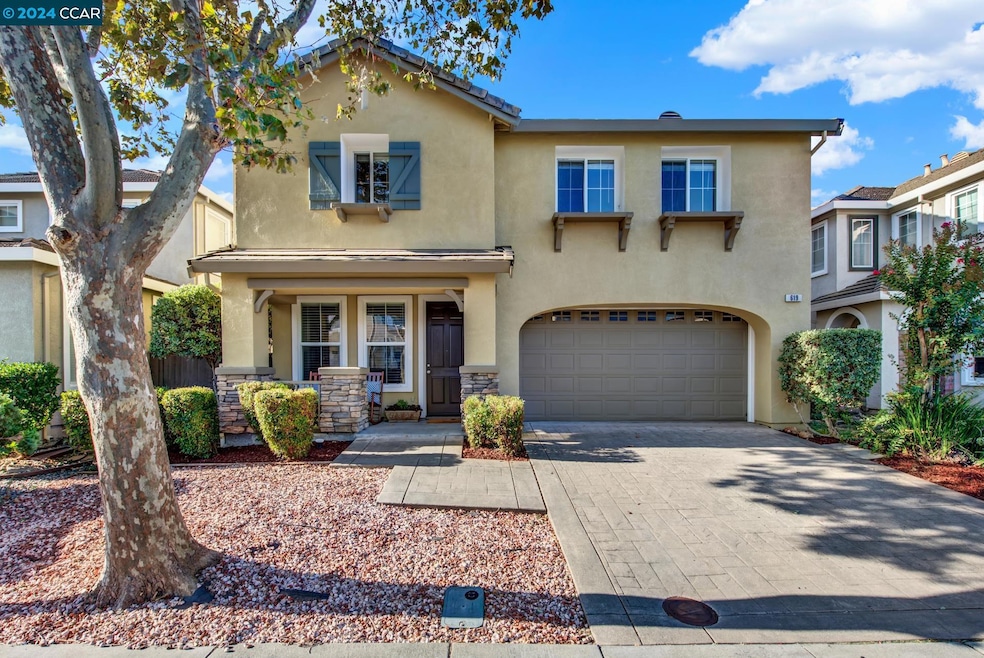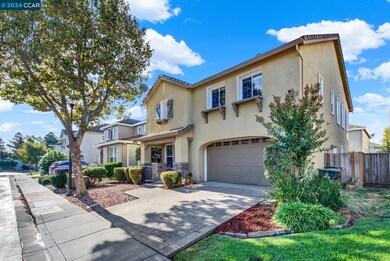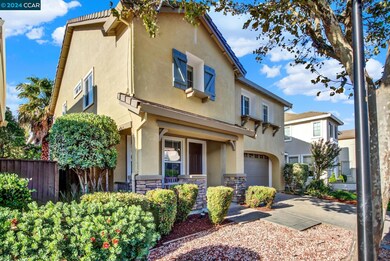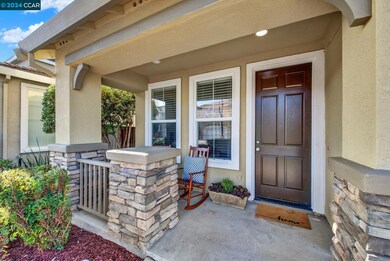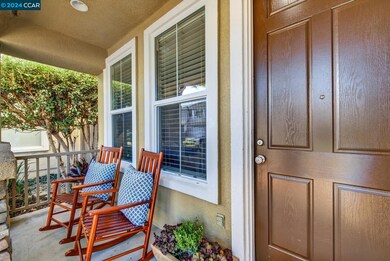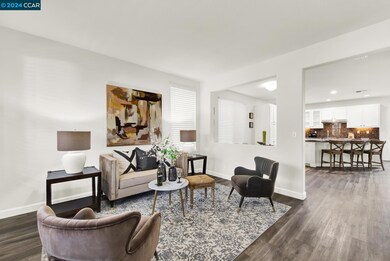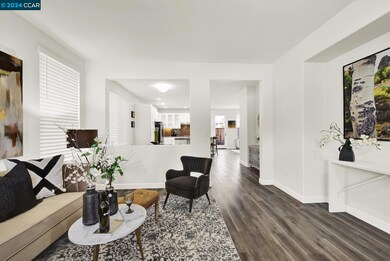
619 Parisio Cir Fairfield, CA 94534
Highlights
- Contemporary Architecture
- Solid Surface Countertops
- Family Room Off Kitchen
- Nelda Mundy Elementary School Rated A-
- 2 Car Direct Access Garage
- 4-minute walk to Vintage Green Valley Park
About This Home
As of October 2024Nestled in Fairfield's desirable Vintage Green Valley neighborhood, this elegant 2-story residence is thoughtfully designed for comfort and sophistication. Step inside to discover an open kitchen that serves as the heart of the home, featuring sleek countertops, a stylish range with ambient lighting, and a built-in microwave. The seamless flow into the spacious living areas creates an inviting atmosphere, perfect for entertaining and relaxing. Vaulted ceilings and a blend of carpet and luxury vinyl plank laminate flooring enhance the home's luxurious feel. The primary bedroom offers a tranquil retreat with an en-suite bathroom and a large walk-in closet. Three additional bedrooms are generously sized with ample closet space. A dedicated laundry room with a washer and dryer adds convenience. Outside, your private outdoor space awaits—a perfect oasis for relaxation or entertaining. Whether enjoying a quiet morning coffee or hosting an evening soiree, this space offers endless possibilities. Additional features include a spacious 2-car garage with ample storage and additional driveway parking. Take advantage of the opportunity to make this exquisite home yours.
Home Details
Home Type
- Single Family
Est. Annual Taxes
- $8,229
Year Built
- Built in 2002
Lot Details
- 3,600 Sq Ft Lot
- Wood Fence
- Landscaped
- Rectangular Lot
HOA Fees
- $120 Monthly HOA Fees
Parking
- 2 Car Direct Access Garage
- Garage Door Opener
Home Design
- Contemporary Architecture
- Slab Foundation
- Frame Construction
- Stucco
Interior Spaces
- 2-Story Property
- Gas Fireplace
- Family Room with Fireplace
- Family Room Off Kitchen
Kitchen
- Built-In Self-Cleaning Oven
- Gas Range
- Microwave
- Dishwasher
- Kitchen Island
- Solid Surface Countertops
- Disposal
Flooring
- Carpet
- Laminate
Bedrooms and Bathrooms
- 4 Bedrooms
Laundry
- Laundry on upper level
- Dryer
- Washer
Home Security
- Security System Owned
- Carbon Monoxide Detectors
- Fire and Smoke Detector
Utilities
- Central Heating and Cooling System
- Gas Water Heater
- Satellite Dish
Community Details
- Association fees include ground maintenance
- Not Listed Association, Phone Number (925) 283-4900
- Vintage Green Vl Subdivision
Listing and Financial Details
- Assessor Parcel Number 0148452100
Map
Home Values in the Area
Average Home Value in this Area
Property History
| Date | Event | Price | Change | Sq Ft Price |
|---|---|---|---|---|
| 02/04/2025 02/04/25 | Off Market | $739,000 | -- | -- |
| 10/28/2024 10/28/24 | Sold | $739,000 | 0.0% | $327 / Sq Ft |
| 10/06/2024 10/06/24 | Pending | -- | -- | -- |
| 09/23/2024 09/23/24 | For Sale | $739,000 | +25.5% | $327 / Sq Ft |
| 08/04/2020 08/04/20 | Sold | $589,000 | 0.0% | $259 / Sq Ft |
| 07/15/2020 07/15/20 | Pending | -- | -- | -- |
| 07/08/2020 07/08/20 | For Sale | $589,000 | -- | $259 / Sq Ft |
Tax History
| Year | Tax Paid | Tax Assessment Tax Assessment Total Assessment is a certain percentage of the fair market value that is determined by local assessors to be the total taxable value of land and additions on the property. | Land | Improvement |
|---|---|---|---|---|
| 2024 | $8,229 | $625,050 | $159,181 | $465,869 |
| 2023 | $7,995 | $612,795 | $156,060 | $456,735 |
| 2022 | $7,964 | $600,780 | $153,000 | $447,780 |
| 2021 | $7,883 | $589,000 | $150,000 | $439,000 |
| 2020 | $7,644 | $556,000 | $66,000 | $490,000 |
| 2019 | $7,544 | $550,000 | $66,000 | $484,000 |
| 2018 | $7,532 | $524,000 | $68,000 | $456,000 |
| 2017 | $7,026 | $479,000 | $67,000 | $412,000 |
| 2016 | $6,747 | $450,000 | $67,000 | $383,000 |
| 2015 | $6,182 | $425,000 | $64,000 | $361,000 |
| 2014 | $6,151 | $419,000 | $63,000 | $356,000 |
Mortgage History
| Date | Status | Loan Amount | Loan Type |
|---|---|---|---|
| Open | $454,000 | New Conventional | |
| Closed | $454,000 | New Conventional | |
| Previous Owner | $100,000 | Credit Line Revolving | |
| Previous Owner | $471,900 | Purchase Money Mortgage |
Deed History
| Date | Type | Sale Price | Title Company |
|---|---|---|---|
| Grant Deed | $739,000 | Chicago Title | |
| Grant Deed | $739,000 | Chicago Title | |
| Grant Deed | $589,000 | Chicago Title Company | |
| Grant Deed | -- | None Available | |
| Grant Deed | $590,000 | First American Title Co | |
| Interfamily Deed Transfer | -- | First American Title Co |
Similar Homes in Fairfield, CA
Source: Contra Costa Association of REALTORS®
MLS Number: 41074114
APN: 0148-452-100
- 5265 Trophy Dr
- 582 Mural Ln
- 5296 Antiquity Cir
- 511 Malvasia Ct
- 5090 Grass Valley Ct
- 0 Green Valley Rd Unit 324072924
- 5122 Tawny Lake Place
- 5249 Deer Ridge Ct
- 5232 Sunridge Dr
- 942 Appleridge Place
- 5296 Waterleaf Ln
- 485 Pittman Rd
- 5216 Oakridge Dr
- 4658 Lapis Ct
- 857 Bridle Ridge Dr
- 5244 Comfrey St
- 538 Starwood Ct
- 545 Havenhill Rd
- 5319 Bayridge Ct
- 4599 Turnstone Way
