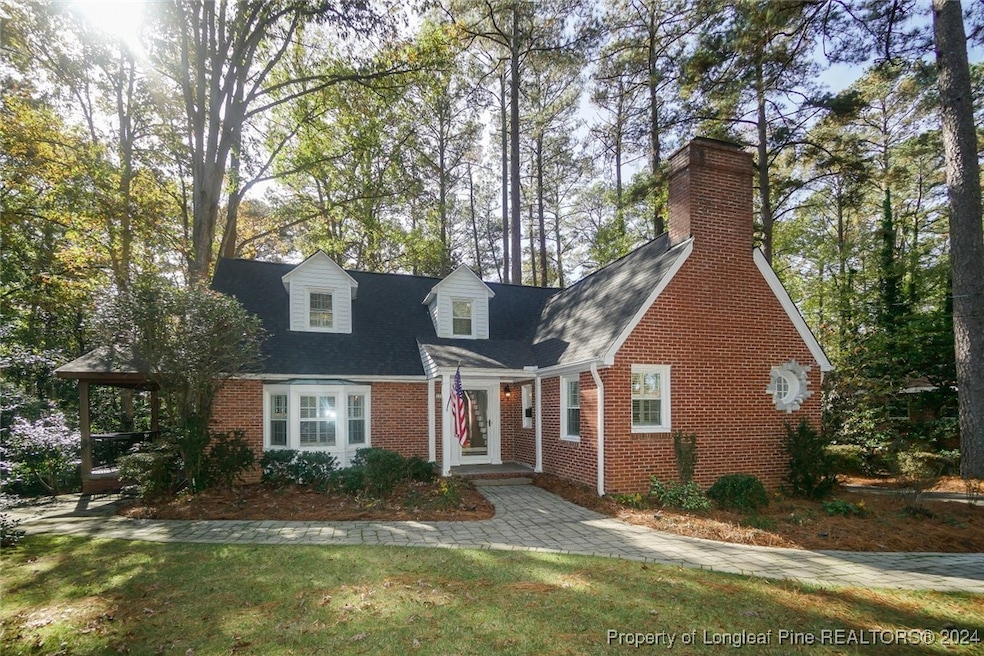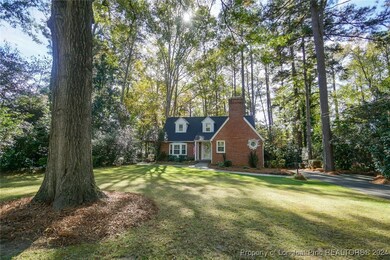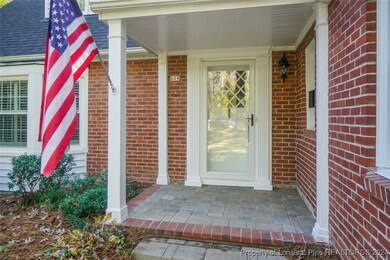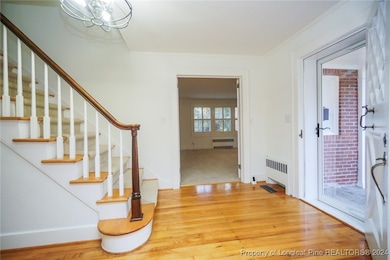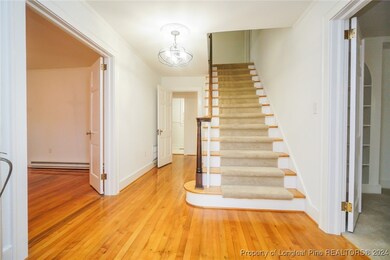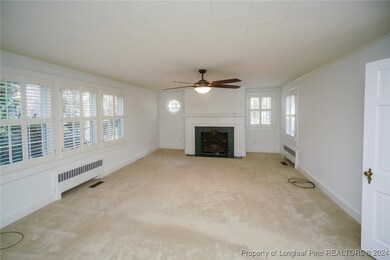
619 Spring Ln Sanford, NC 27330
Highlights
- Wood Flooring
- Granite Countertops
- Formal Dining Room
- Attic
- No HOA
- Eat-In Kitchen
About This Home
As of February 2025This home has been meticulously maintained. The home has 3 bedrooms and 3 full bathrooms. The basement is finished and would make a great studio apartment or in-law suite it has a full kitchen, full bathroom and surround sound, the main floor has eat-in kitchen with a gas range and brand new refrigerator, formal dining room, family room, full bath and bedroom, the upstairs has two bedrooms, full bathroom and a walk in attic that could easily be finished for another room. The roof is new, new windows with plantation shutters, whole house generator, yard irrigation system, security system, beautiful landscaping, two sheds one with power and a patio to relax. This homes character has been maintained as well and is in the desirable West Sanford area, you will not want to miss this home!
Home Details
Home Type
- Single Family
Year Built
- Built in 1947
Parking
- 2 Detached Carport Spaces
Home Design
- Vinyl Siding
Interior Spaces
- 3,294 Sq Ft Home
- 3-Story Property
- Gas Log Fireplace
- Insulated Windows
- Formal Dining Room
- Storm Doors
- Attic
- Finished Basement
Kitchen
- Eat-In Kitchen
- Gas Range
- Dishwasher
- Granite Countertops
Flooring
- Wood
- Carpet
Bedrooms and Bathrooms
- 3 Bedrooms
- 3 Full Bathrooms
Outdoor Features
- Outdoor Storage
Schools
- Lee - West Lee Middle School
- Lee County High School
Utilities
- Forced Air Heating and Cooling System
- Heat Pump System
Community Details
- No Home Owners Association
- Mciver Park Subdivision
Listing and Financial Details
- Exclusions: WHITE CHEST
- Assessor Parcel Number 9643-31-8512-00
- Seller Considering Concessions
Map
Home Values in the Area
Average Home Value in this Area
Property History
| Date | Event | Price | Change | Sq Ft Price |
|---|---|---|---|---|
| 02/03/2025 02/03/25 | Sold | $410,000 | -2.4% | $124 / Sq Ft |
| 01/06/2025 01/06/25 | Pending | -- | -- | -- |
| 11/15/2024 11/15/24 | For Sale | $420,000 | -- | $128 / Sq Ft |
Tax History
| Year | Tax Paid | Tax Assessment Tax Assessment Total Assessment is a certain percentage of the fair market value that is determined by local assessors to be the total taxable value of land and additions on the property. | Land | Improvement |
|---|---|---|---|---|
| 2024 | -- | $206,500 | $30,000 | $176,500 |
| 2023 | $2,787 | $206,500 | $30,000 | $176,500 |
| 2022 | $2,218 | $140,600 | $25,000 | $115,600 |
| 2021 | $2,250 | $140,600 | $25,000 | $115,600 |
| 2020 | $2,243 | $140,600 | $25,000 | $115,600 |
| 2019 | $2,203 | $140,600 | $25,000 | $115,600 |
| 2018 | $2,140 | $135,300 | $17,000 | $118,300 |
| 2017 | $2,112 | $135,300 | $17,000 | $118,300 |
| 2016 | $2,087 | $135,300 | $17,000 | $118,300 |
| 2014 | $1,946 | $132,300 | $17,000 | $115,300 |
Mortgage History
| Date | Status | Loan Amount | Loan Type |
|---|---|---|---|
| Open | $389,500 | New Conventional | |
| Closed | $389,500 | New Conventional | |
| Previous Owner | $92,000 | New Conventional |
Deed History
| Date | Type | Sale Price | Title Company |
|---|---|---|---|
| Warranty Deed | $410,000 | None Listed On Document | |
| Warranty Deed | $410,000 | None Listed On Document | |
| Warranty Deed | $2,000 | None Available |
Similar Homes in Sanford, NC
Source: Longleaf Pine REALTORS®
MLS Number: 734776
APN: 9643-31-8512-00
- 0 N Gulf St Unit 10079395
- 0 N Gulf St Unit 10076514
- 518 W Chisholm St
- 710 Spring Ln
- 510 Cross St
- 216 Cross St
- 211 W Chisholm St
- 612 W Chisholm St
- 504 Summitt Dr
- 0 Sunset Dr
- 205 N Gulf St
- 636 Palmer Dr
- 114 Hill Ave
- 123 E Weatherspoon St
- 109 Hill Ave
- 507 Hawkins Ave
- 309 Hawkins Ave
- 113 Rosemont Ln
- 116 Pisgah
- 539 Lionheart Ln
