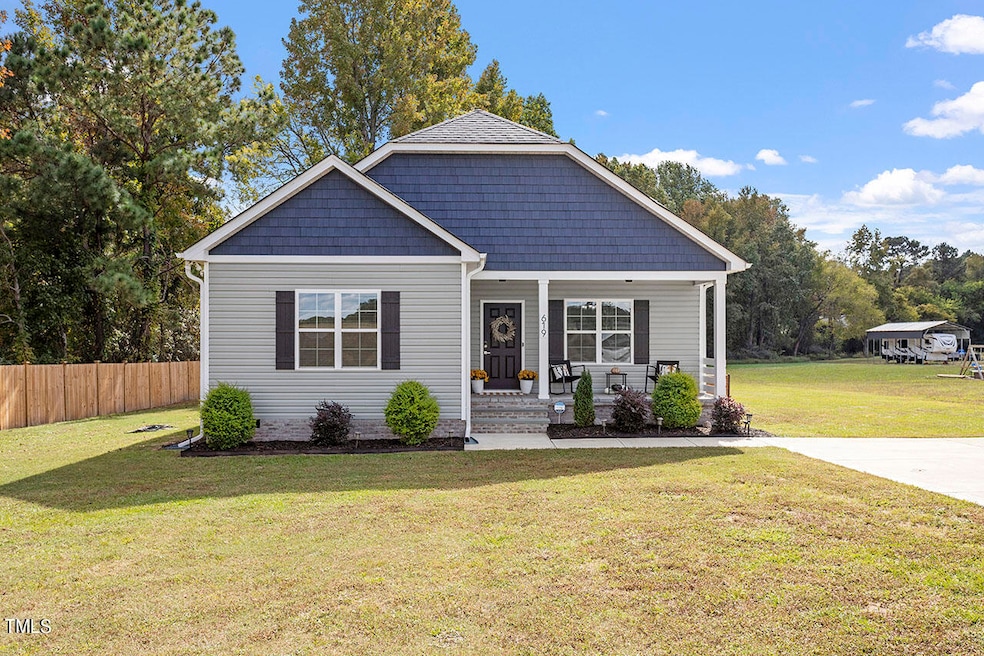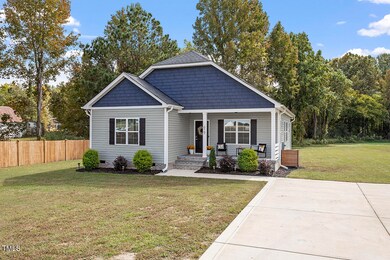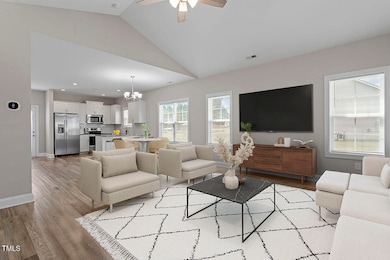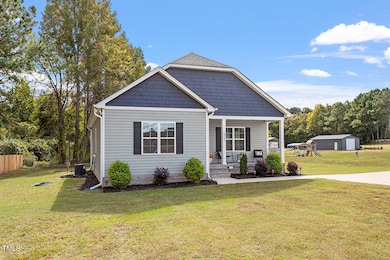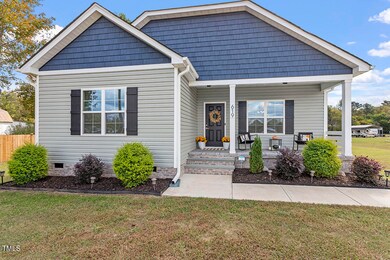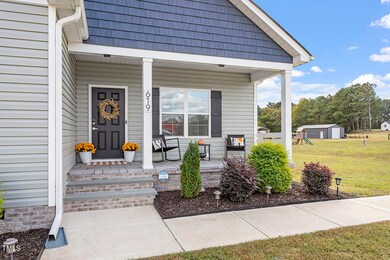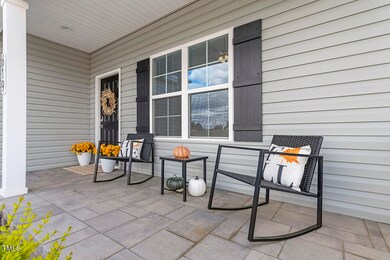
619 Tripp Rd Lillington, NC 27546
Highlights
- Open Floorplan
- High Ceiling
- No HOA
- Deck
- Granite Countertops
- Porch
About This Home
As of March 2025Contracts signed. Waiting for DD. Can show for backup offers. Priced to sell! Practically new construction! a modern ranch-style home offering contemporary comfort and style. This 1 yr old constructed residence features 3 bedrooms and 2 bathrooms across 1,407 square feet of thoughtfully designed living space. Situated on an expansive lot of over 1 acre, the property provides ample outside tranquil space. Step inside to discover vaulted ceilings that enhance the spacious feel. The eat-in kitchen is a culinary delight, equipped with new Bosch, Samsung appliances, granite countertops, and soft-close drawers. Sellers installed new front patio. Walkout Large deck overlooking tree setting backyard. Minutes to Naylor Farm and Raven Rock State Park
Home Details
Home Type
- Single Family
Est. Annual Taxes
- $1,464
Year Built
- Built in 2023
Lot Details
- 1.29 Acre Lot
- Partially Fenced Property
Home Design
- Permanent Foundation
- Shingle Roof
- Vinyl Siding
Interior Spaces
- 1,407 Sq Ft Home
- 1-Story Property
- Open Floorplan
- High Ceiling
- Ceiling Fan
- Family Room
- Scuttle Attic Hole
Kitchen
- Electric Range
- Microwave
- Dishwasher
- Granite Countertops
Flooring
- Carpet
- Luxury Vinyl Tile
Bedrooms and Bathrooms
- 3 Bedrooms
- 2 Full Bathrooms
Laundry
- Laundry Room
- Laundry on lower level
Parking
- 2 Parking Spaces
- 2 Open Parking Spaces
Outdoor Features
- Deck
- Porch
Schools
- Harnett County Schools Elementary And Middle School
- Harnett County Schools High School
Utilities
- Central Air
- Heat Pump System
- Not Connected to Water Source
- Septic Tank
Community Details
- No Home Owners Association
Listing and Financial Details
- Assessor Parcel Number 619
Map
Home Values in the Area
Average Home Value in this Area
Property History
| Date | Event | Price | Change | Sq Ft Price |
|---|---|---|---|---|
| 03/20/2025 03/20/25 | Sold | $299,000 | 0.0% | $213 / Sq Ft |
| 02/26/2025 02/26/25 | Pending | -- | -- | -- |
| 02/17/2025 02/17/25 | Price Changed | $299,000 | -2.8% | $213 / Sq Ft |
| 02/03/2025 02/03/25 | Price Changed | $307,500 | -0.8% | $219 / Sq Ft |
| 01/09/2025 01/09/25 | For Sale | $310,000 | +3.7% | $220 / Sq Ft |
| 12/30/2024 12/30/24 | Off Market | $299,000 | -- | -- |
| 11/08/2024 11/08/24 | Price Changed | $310,000 | -1.6% | $220 / Sq Ft |
| 10/31/2024 10/31/24 | For Sale | $315,000 | +5.4% | $224 / Sq Ft |
| 10/28/2024 10/28/24 | Off Market | $299,000 | -- | -- |
| 10/17/2024 10/17/24 | For Sale | $315,000 | +14.5% | $224 / Sq Ft |
| 04/21/2023 04/21/23 | Sold | $275,000 | 0.0% | $194 / Sq Ft |
| 02/22/2023 02/22/23 | Pending | -- | -- | -- |
| 02/08/2023 02/08/23 | For Sale | $275,000 | -- | $194 / Sq Ft |
Tax History
| Year | Tax Paid | Tax Assessment Tax Assessment Total Assessment is a certain percentage of the fair market value that is determined by local assessors to be the total taxable value of land and additions on the property. | Land | Improvement |
|---|---|---|---|---|
| 2024 | $1,464 | $199,627 | $0 | $0 |
| 2023 | $262 | $37,880 | $0 | $0 |
Mortgage History
| Date | Status | Loan Amount | Loan Type |
|---|---|---|---|
| Open | $299,000 | VA | |
| Closed | $299,000 | VA | |
| Previous Owner | $270,019 | No Value Available |
Deed History
| Date | Type | Sale Price | Title Company |
|---|---|---|---|
| Warranty Deed | $299,000 | Single Source Real Estate Serv | |
| Warranty Deed | $299,000 | Single Source Real Estate Serv | |
| Warranty Deed | -- | None Listed On Document | |
| Warranty Deed | -- | None Listed On Document | |
| Warranty Deed | $275,000 | None Listed On Document |
Similar Homes in the area
Source: Doorify MLS
MLS Number: 10058737
APN: 110651 0013 05
- 683 Adcock Parent and Tract A Rd
- 217 Lake Edge Dr
- 203 Lake Edge Dr
- 21 Shoreline Dr
- 46 Streamline Ct
- 31 Capeside Ct
- 19 Streamline Ct
- 193 Falls of the Cape Dr
- 55 Capeside Ct
- 69 Streamline Ct
- 55 Streamline Ct
- 68 Streamline Ct
- 78 Falls of the Cape Dr
- 60 Falls of the Cape Dr
- 49 Parkside Dr
- 38 Parkside Dr
- 167 Hazelwood Rd
- 241 Indigo St
- 286 Beacon Hill Rd
- Lot 2 N Carolina 210
