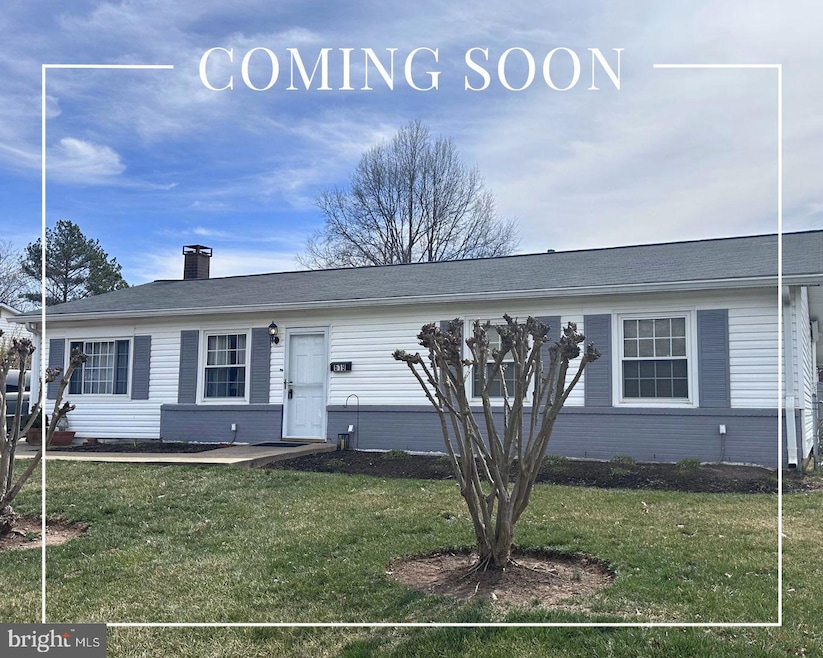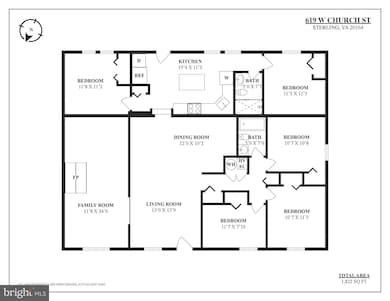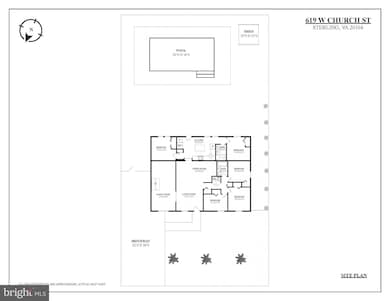
619 W Church Rd Sterling, VA 20164
Estimated payment $3,948/month
Highlights
- Popular Property
- Traditional Floor Plan
- Wood Flooring
- Private Pool
- Rambler Architecture
- No HOA
About This Home
Welcome to this spacious 5-bedroom, 2-bath rambler in the heart of Sterling! Sitting on a flat, fully fenced 0.23-acre lot, this home features a large kitchen and dining room perfect for entertaining, plus a formal living room with a wood-burning fireplace—ideal for holidays and cozy nights in.
Freshly painted with new carpet and updated light fixtures throughout, the home also offers recent improvements including a 4-month-old stove, newer microwave, washer and dryer under 5 years old, a 6-year-old roof, and windows, furnace, and water heater all around 10 years old. The in-ground pool conveys as-is; it hasn’t been used in years and will need repairs to restore it to working order.
Location is key—you’re just 2.5 miles to Dulles Town Center, 2 miles to Wegmans, Target, and Costco, under 2 miles to Claude Moore Park, and only 5 miles from Dulles Airport with easy access to Route 28.
Home Details
Home Type
- Single Family
Est. Annual Taxes
- $4,843
Year Built
- Built in 1963
Lot Details
- 10,019 Sq Ft Lot
- Wood Fence
- Property is zoned PDH3
Home Design
- Rambler Architecture
- Brick Exterior Construction
- Slab Foundation
- Vinyl Siding
Interior Spaces
- 1,822 Sq Ft Home
- Property has 1 Level
- Traditional Floor Plan
- Wood Burning Fireplace
- Fireplace Mantel
- Brick Fireplace
- Formal Dining Room
Kitchen
- Stove
- Built-In Microwave
- Dishwasher
- Kitchen Island
- Disposal
Flooring
- Wood
- Carpet
- Ceramic Tile
Bedrooms and Bathrooms
- 5 Main Level Bedrooms
- 2 Full Bathrooms
- Bathtub with Shower
Laundry
- Laundry on main level
- Dryer
- Washer
Parking
- 4 Parking Spaces
- 4 Driveway Spaces
Outdoor Features
- Private Pool
- Shed
Schools
- Sterling Elementary And Middle School
- Park View High School
Utilities
- Forced Air Heating and Cooling System
- Electric Water Heater
- Phone Available
- Cable TV Available
Community Details
- No Home Owners Association
- Sterling Park Subdivision
Listing and Financial Details
- Coming Soon on 5/2/25
- Tax Lot 45
- Assessor Parcel Number 031109329000
Map
Home Values in the Area
Average Home Value in this Area
Tax History
| Year | Tax Paid | Tax Assessment Tax Assessment Total Assessment is a certain percentage of the fair market value that is determined by local assessors to be the total taxable value of land and additions on the property. | Land | Improvement |
|---|---|---|---|---|
| 2024 | $4,844 | $559,990 | $209,400 | $350,590 |
| 2023 | $4,374 | $499,910 | $209,400 | $290,510 |
| 2022 | $4,242 | $476,590 | $189,400 | $287,190 |
| 2021 | $4,203 | $428,860 | $179,400 | $249,460 |
| 2020 | $4,010 | $387,480 | $154,400 | $233,080 |
| 2019 | $3,839 | $367,410 | $154,400 | $213,010 |
| 2018 | $3,763 | $346,840 | $139,400 | $207,440 |
| 2017 | $3,790 | $336,850 | $139,400 | $197,450 |
| 2016 | $3,690 | $322,230 | $0 | $0 |
| 2015 | $3,314 | $171,090 | $0 | $171,090 |
| 2014 | $3,266 | $161,900 | $0 | $161,900 |
About the Listing Agent

With more than 10+ years of experience in the Real Estate Industry, Dinora has established a reputation for placing clients’ needs, goals and objectives at the forefront of every transaction. She provides consistent communication, strong negotiation and management skills in combination with in-depth knowledge of the Northern Virginia area’s neighborhoods and real estate market.
Dinora is driven, client focused and committed to ensure a smooth transaction. Her approachable demeanor makes
Dinora's Other Listings
Source: Bright MLS
MLS Number: VALO2092788
APN: 031-10-9329
- 603 W Church Rd
- 406 W Beech Rd
- 228 W Ash Rd
- 21116 Midday Ln
- 810 W Maple Ave
- 610 W Maple Ave
- 506 W Maple Ave
- 603 N York Rd
- 605 N York Rd
- 706 S Greenthorn Ave
- 45832 Shagbark Terrace
- 146 N Sterling Blvd
- 723 N York Rd
- 122 N Auburn Dr
- 401 W Maple Ave
- 224 N Baylor Dr
- 45667 Paddington Station Terrace
- 305 W Poplar Rd
- 941 Sherwood Ct
- 316 Hanford Ct


